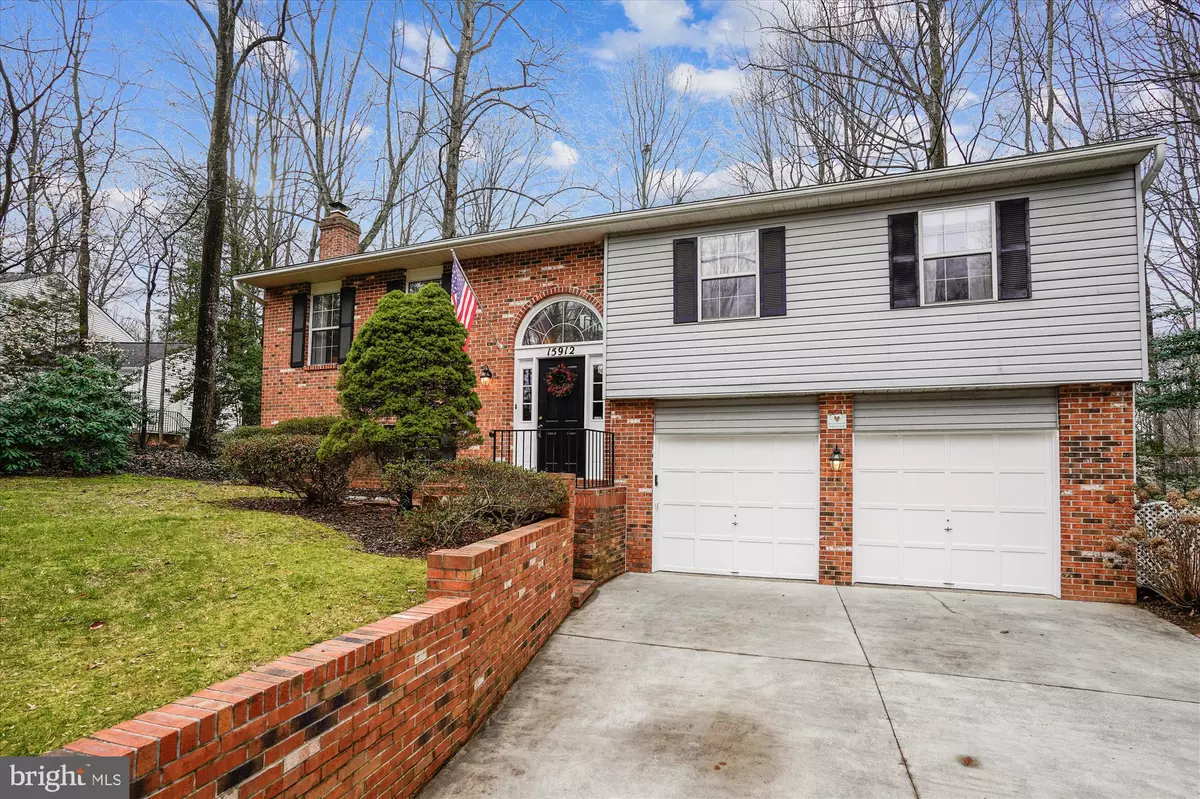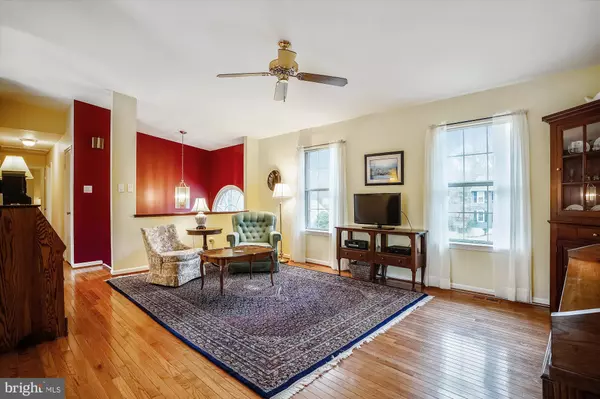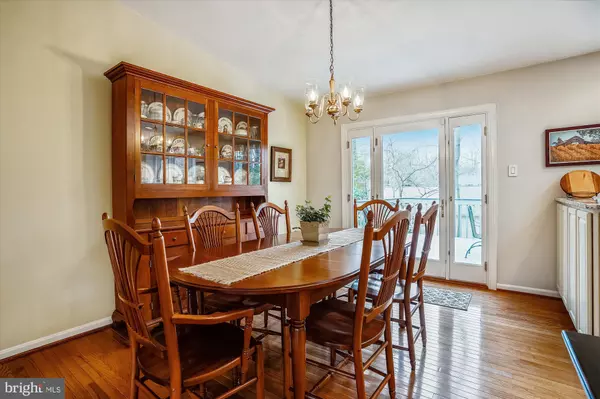$470,000
$449,900
4.5%For more information regarding the value of a property, please contact us for a free consultation.
15912 MONCURE DR Dumfries, VA 22025
4 Beds
3 Baths
1,900 SqFt
Key Details
Sold Price $470,000
Property Type Single Family Home
Sub Type Detached
Listing Status Sold
Purchase Type For Sale
Square Footage 1,900 sqft
Price per Sqft $247
Subdivision Montclair
MLS Listing ID VAPW515336
Sold Date 04/15/21
Style Split Foyer
Bedrooms 4
Full Baths 3
HOA Fees $59/mo
HOA Y/N Y
Abv Grd Liv Area 1,318
Originating Board BRIGHT
Year Built 1986
Annual Tax Amount $4,609
Tax Year 2021
Lot Size 0.287 Acres
Acres 0.29
Property Description
FABULOUS 4 bedroom Montclair home with smart modern upgrades and plenty of curb appeal! This charmer is wrapped in a stately brick retaining wall, has 4 bedrooms and 3 full baths, and offers a fully remodeled kitchen with sparkling granite countertops and Stainless Steel appliances, upgraded bathrooms, and so much more. The upper level has a surprisingly open floorplan with gleaming hardwoods, regal cathedral ceilings and skylights to brighten any day. The Great room is open to the kitchen and offers plenty of flexibility for seating, dining, visiting, or whatever you want to do! Head out through the atrium door to your deck and tree-lined backyard. The gas grill on the deck conveys with the home! Also upstairs is a MASTER SUITE with an attached bath, two additional bedrooms, and a full hallway bathroom complete with another skylight! The lower level offers expansive functional living space to include a family room with a wood-burning fireplace, a laundry room, and a FOURTH LEGAL bedroom with an additional full bath. The oversized garage has interior access and built-in shelves, cabinet, workbench and a refrigerator that all convey! Many large upgrades have already been taken care of for you! Roof: 2017; kitchen and bath remodel: 2013; HVAC: 2013; New driveway: 2011. Special financing available through Project My Home to save you money on closing costs, and a FREE premium 13 month home warranty offered by the listing agent. Centrally located to shopping, dining, and close proximity to I-95 for an easy commute. The community also has amenities to include a PRIVATE Lake and 3 sandy beaches, sports fields, playgrounds, golf course membership, DC commuter bus stop just a few blocks away, and so much more!
Location
State VA
County Prince William
Zoning RPC
Rooms
Basement Partial, Fully Finished
Main Level Bedrooms 3
Interior
Interior Features Combination Kitchen/Dining, Combination Dining/Living, Combination Kitchen/Living, Dining Area, Family Room Off Kitchen, Upgraded Countertops
Hot Water Electric
Heating Heat Pump(s)
Cooling Heat Pump(s)
Flooring Hardwood, Carpet
Fireplaces Number 1
Equipment Dryer, Washer, Dishwasher, Refrigerator, Icemaker, Oven/Range - Electric
Fireplace Y
Appliance Dryer, Washer, Dishwasher, Refrigerator, Icemaker, Oven/Range - Electric
Heat Source Electric
Exterior
Parking Features Garage Door Opener, Oversized
Garage Spaces 4.0
Amenities Available Baseball Field, Basketball Courts, Beach, Boat Dock/Slip, Boat Ramp, Common Grounds, Golf Course Membership Available, Golf Course, Jog/Walk Path, Lake, Library, Picnic Area, Pier/Dock, Pool Mem Avail, Pool - Outdoor, Tennis Courts, Tot Lots/Playground, Water/Lake Privileges
Water Access N
Accessibility None
Attached Garage 2
Total Parking Spaces 4
Garage Y
Building
Story 2
Sewer Public Sewer
Water Public
Architectural Style Split Foyer
Level or Stories 2
Additional Building Above Grade, Below Grade
New Construction N
Schools
Elementary Schools Pattie
Middle Schools Potomac
High Schools Forest Park
School District Prince William County Public Schools
Others
HOA Fee Include Snow Removal,Common Area Maintenance,Pier/Dock Maintenance
Senior Community No
Tax ID 8190-16-0707
Ownership Fee Simple
SqFt Source Assessor
Acceptable Financing Cash, Conventional, Exchange, FHA, VA, VHDA
Listing Terms Cash, Conventional, Exchange, FHA, VA, VHDA
Financing Cash,Conventional,Exchange,FHA,VA,VHDA
Special Listing Condition Standard
Read Less
Want to know what your home might be worth? Contact us for a FREE valuation!

Our team is ready to help you sell your home for the highest possible price ASAP

Bought with Ian A Weiser-McVeigh • Samson Properties





