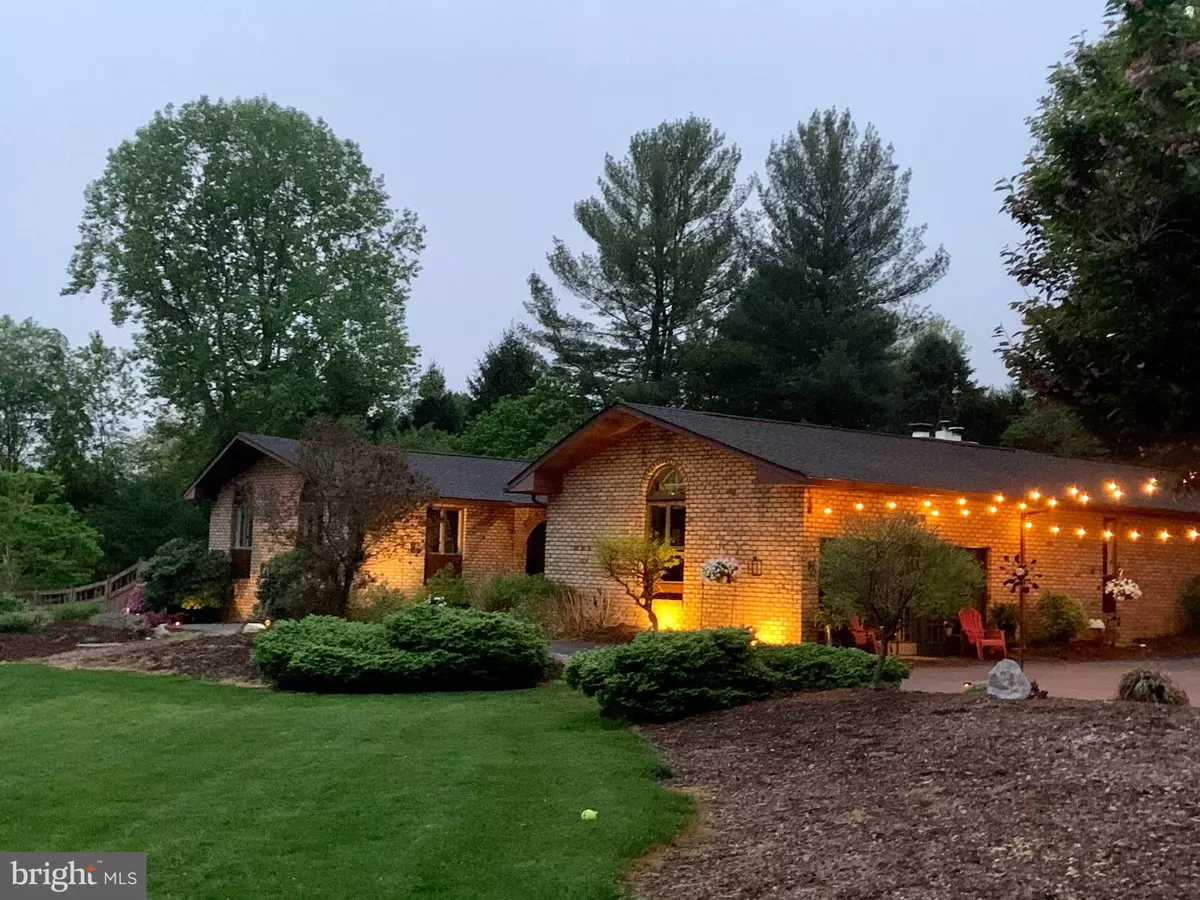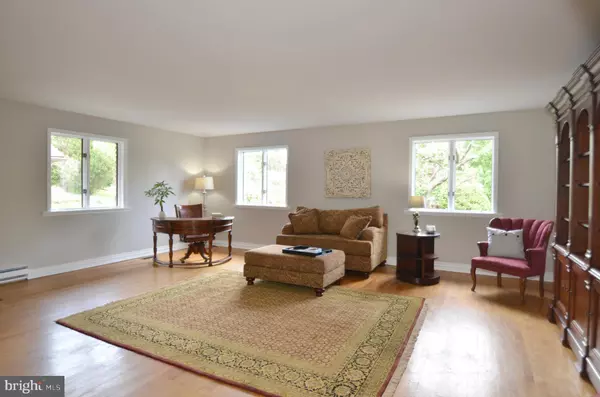$710,000
$700,000
1.4%For more information regarding the value of a property, please contact us for a free consultation.
1427 GUNSTON RD Bel Air, MD 21015
4 Beds
3 Baths
4,502 SqFt
Key Details
Sold Price $710,000
Property Type Single Family Home
Sub Type Detached
Listing Status Sold
Purchase Type For Sale
Square Footage 4,502 sqft
Price per Sqft $157
Subdivision Cool Springs
MLS Listing ID MDHR259056
Sold Date 06/23/21
Style Ranch/Rambler
Bedrooms 4
Full Baths 3
HOA Y/N N
Abv Grd Liv Area 3,502
Originating Board BRIGHT
Year Built 1981
Annual Tax Amount $5,593
Tax Year 2021
Lot Size 1.780 Acres
Acres 1.78
Property Description
Why go anywhere else, when you can have Resort Living in your own Backyard! This amazing and unique all Brick Mediterranean style Rancher, on 1.78 acres, is situated on a peaceful cul-de-sac. All ready to move in and enjoy! This home has an open floor plan with "unique" features that are unmatched. A vaulted ceiling, 3 Skylights for natural lighting, Gourmet kitchen with Granite countertops, Cherry cabinetry, and a floor to ceiling all brick wood burning Fireplace is the focal point of the main living area. Entertainment abounds in the custom built Bar and Game Room topped off with a nostalgic tin ceiling, crown molding, pool table and wet sink. This H-shaped floor plan is perfectly set up for seamless continuity and relaxation. On the upper level, you'll find an oversized owner's on-suite, newly updated bathroom (2021) and multiple closets. Inside the foyer, French doors open to a spacious library/office/sitting room. A large dining room with beautiful dark wood floors, a pocket door and large double windows await you. The right side of the home features two oversized bedrooms, a full bath and Washer/Dryer, tactfully hidden behind French doors. This home has been well maintained inside and out! A newly built detached two car garage (2020) with a loft and a circular driveway offer your guests plenty of parking! Escape down the spiral staircase to the lower level, where there is even more living space. A large sitting area, fourth bedroom and third full bath (with heated floors) welcomes you. Multiple Walkout sliding doors lead past a second Fireplace, Cedar-lined Wine Cellar, large Workshop and Multiple Storage Closets. Easily convert to an in-law suite or guest quarters, if so desired. PRIVACY at its finest in this unique home. You'll enjoy entertaining on one of the 2 covered porches or in the 6 person hot tub. The outside property is even more beautiful, with meticulous landscaping, a 20x40 Inground Pool, Wooden Archway, Bridge & Deck accent the natural flow of this Fenced in back yard oasis. This is truly a one-of-a-kind home -- it's a MUST SEE! This property is 10 miles to downtown Bel Air, 30 miles to Baltimore City, 1 hour to Washington DC, 30 miles to Delaware, 3.5 hours to NYC. Be close to it all while still being surrounded by the privacy of all Harford County has to offer.`
Location
State MD
County Harford
Zoning RR
Direction North
Rooms
Basement Connecting Stairway, Full, Improved, Interior Access, Outside Entrance, Partially Finished, Side Entrance, Space For Rooms, Walkout Level, Daylight, Partial, Rear Entrance, Windows, Workshop, Other
Main Level Bedrooms 3
Interior
Interior Features Bar, Carpet, Dining Area, Entry Level Bedroom, Family Room Off Kitchen, Floor Plan - Open, Floor Plan - Traditional, Formal/Separate Dining Room, Kitchen - Eat-In, Kitchen - Gourmet, Kitchen - Country, Kitchen - Island, Primary Bath(s), Spiral Staircase
Hot Water Electric
Cooling Ceiling Fan(s), Central A/C, Heat Pump(s), Programmable Thermostat
Flooring Carpet, Hardwood, Tile/Brick, Wood
Fireplaces Number 2
Fireplaces Type Brick, Mantel(s), Insert, Heatilator, Wood
Equipment Cooktop, Compactor, Dishwasher, Disposal, Dryer, Dryer - Electric, Dryer - Front Loading, Energy Efficient Appliances, Extra Refrigerator/Freezer, Icemaker, Microwave, Oven - Double, Oven - Self Cleaning, Oven - Wall, Refrigerator, Trash Compactor, Washer, Water Conditioner - Owned, Water Dispenser
Fireplace Y
Window Features Casement,Double Pane,Insulated,Screens,Skylights
Appliance Cooktop, Compactor, Dishwasher, Disposal, Dryer, Dryer - Electric, Dryer - Front Loading, Energy Efficient Appliances, Extra Refrigerator/Freezer, Icemaker, Microwave, Oven - Double, Oven - Self Cleaning, Oven - Wall, Refrigerator, Trash Compactor, Washer, Water Conditioner - Owned, Water Dispenser
Heat Source Electric
Exterior
Exterior Feature Balcony, Patio(s), Porch(es)
Garage Additional Storage Area, Covered Parking, Garage - Front Entry, Garage Door Opener, Other
Garage Spaces 2.0
Fence Panel, Split Rail, Wire, Wood
Pool Concrete, Fenced, Filtered, In Ground, Heated
Utilities Available Cable TV, Cable TV Available, Electric Available, Phone Available, Under Ground
Waterfront N
Water Access N
View Garden/Lawn
Roof Type Asphalt,Shingle
Street Surface Black Top,Paved
Accessibility None
Porch Balcony, Patio(s), Porch(es)
Road Frontage City/County
Parking Type Detached Garage, Driveway, Off Street, On Street, Other
Total Parking Spaces 2
Garage Y
Building
Lot Description Cleared, Cul-de-sac, Front Yard, Landscaping, Level, No Thru Street, Poolside, Rear Yard, SideYard(s), Vegetation Planting, Trees/Wooded, Other
Story 1
Foundation Block
Sewer Community Septic Tank, Private Septic Tank
Water Well
Architectural Style Ranch/Rambler
Level or Stories 1
Additional Building Above Grade, Below Grade
Structure Type Dry Wall
New Construction N
Schools
School District Harford County Public Schools
Others
Senior Community No
Tax ID 1303105539
Ownership Fee Simple
SqFt Source Assessor
Horse Property N
Special Listing Condition Standard
Read Less
Want to know what your home might be worth? Contact us for a FREE valuation!

Our team is ready to help you sell your home for the highest possible price ASAP

Bought with Daniel L. Klein • Realty Consultants, LLC






