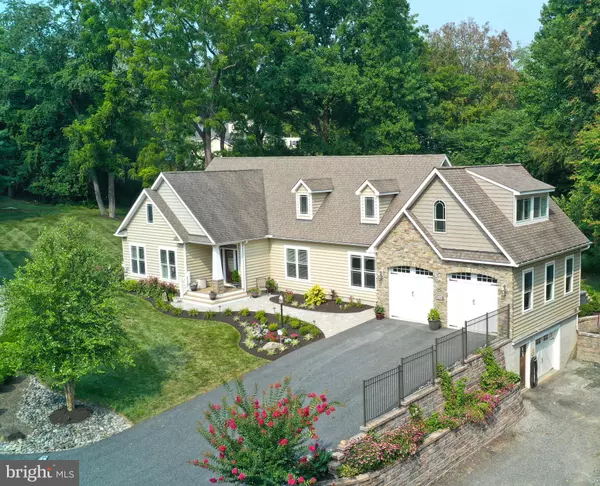$700,000
$687,500
1.8%For more information regarding the value of a property, please contact us for a free consultation.
1518 BALMORAL DR Bel Air, MD 21014
6 Beds
5 Baths
5,098 SqFt
Key Details
Sold Price $700,000
Property Type Single Family Home
Sub Type Detached
Listing Status Sold
Purchase Type For Sale
Square Footage 5,098 sqft
Price per Sqft $137
Subdivision Glenwood
MLS Listing ID MDHR2001416
Sold Date 09/01/21
Style Cape Cod
Bedrooms 6
Full Baths 4
Half Baths 1
HOA Fees $26
HOA Y/N Y
Abv Grd Liv Area 3,098
Originating Board BRIGHT
Year Built 2010
Annual Tax Amount $4,277
Tax Year 2020
Lot Size 0.715 Acres
Acres 0.71
Property Description
WOW! Where to begin with this one?? Welcome to a most original home tucked away in sought-after Glenwood! This sprawling "custom-built by Brockton Homes" beauty is only 10 years old, has approximately 3400 + sq ft above ground and an additional 2000 sq ft in the lower level, and is situated on .71 acres. Nicely equipped with open concept and two primary suites on the main level perfect for in-law quarter or multi-generational living! The open kitchen has an island & breakfast bar, stainless appliances and opens to the living room and dining room. The Primary bedroom has a primary bath and walk-in closets, the 2nd bedroom has bath access and walk-in closets. The 1st-floor den could easily be converted to the 3rd bedroom (total of 6 bedrooms above ground). Main floor laundry, powder room for guests and walk out to a beautiful deck that overlooks the private back yard! The newly finished upper level boasts 3 ample bedrooms and a full bath and another family room space. The lower level has a wet bar, full bath, office/6-7th bedroom, gas fireplace, large storage room, and 6' walk up to back yard. The private spacious rear yard has a deck and a beautiful hardscape fire pit for entertaining or just relaxing! This home is super versatile, has plenty of driveway space for multiple cars, and a whole house generator. The Low HOA fee covers common area maintenance. Super convenient location is a short distance to 95, APG and more!
Location
State MD
County Harford
Zoning RESIDENTIAL
Rooms
Basement Full, Fully Finished, Improved, Interior Access, Rear Entrance, Shelving, Sump Pump, Walkout Stairs, Other
Main Level Bedrooms 3
Interior
Interior Features Bar, Breakfast Area, Carpet, Ceiling Fan(s), Dining Area, Entry Level Bedroom, Family Room Off Kitchen, Floor Plan - Open, Formal/Separate Dining Room, Kitchen - Eat-In, Kitchen - Island, Primary Bath(s), Recessed Lighting, Tub Shower, Walk-in Closet(s), Window Treatments, Wood Floors, Other
Hot Water Natural Gas
Heating Forced Air, Zoned
Cooling Central A/C, Geothermal
Flooring Ceramic Tile, Carpet, Laminated, Other, Vinyl
Fireplaces Number 1
Fireplaces Type Gas/Propane, Mantel(s)
Equipment Dishwasher, Disposal, Dryer, Exhaust Fan, Extra Refrigerator/Freezer, Oven/Range - Electric, Refrigerator, Stainless Steel Appliances, Washer, Water Heater
Fireplace Y
Window Features Double Hung,Screens,Vinyl Clad
Appliance Dishwasher, Disposal, Dryer, Exhaust Fan, Extra Refrigerator/Freezer, Oven/Range - Electric, Refrigerator, Stainless Steel Appliances, Washer, Water Heater
Heat Source Geo-thermal
Laundry Main Floor
Exterior
Parking Features Garage - Front Entry, Garage Door Opener, Inside Access, Garage - Rear Entry
Garage Spaces 2.0
Water Access N
Roof Type Architectural Shingle
Accessibility Other
Attached Garage 2
Total Parking Spaces 2
Garage Y
Building
Story 1.5
Foundation Concrete Perimeter
Sewer Public Sewer
Water Public
Architectural Style Cape Cod
Level or Stories 1.5
Additional Building Above Grade, Below Grade
Structure Type 9'+ Ceilings
New Construction N
Schools
School District Harford County Public Schools
Others
HOA Fee Include Common Area Maintenance
Senior Community No
Tax ID 1303370151
Ownership Fee Simple
SqFt Source Assessor
Acceptable Financing Cash, Conventional, FHA, VA
Listing Terms Cash, Conventional, FHA, VA
Financing Cash,Conventional,FHA,VA
Special Listing Condition Standard
Read Less
Want to know what your home might be worth? Contact us for a FREE valuation!

Our team is ready to help you sell your home for the highest possible price ASAP

Bought with Karen L Harms • Cummings & Co. Realtors





