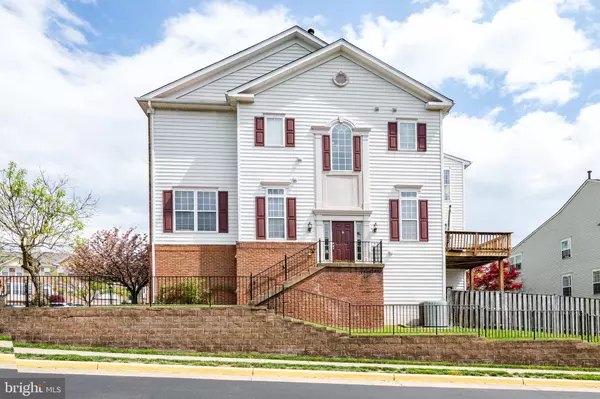$792,000
$738,500
7.2%For more information regarding the value of a property, please contact us for a free consultation.
6251 AUBURN LEAF LN Alexandria, VA 22312
4 Beds
4 Baths
2,481 SqFt
Key Details
Sold Price $792,000
Property Type Townhouse
Sub Type End of Row/Townhouse
Listing Status Sold
Purchase Type For Sale
Square Footage 2,481 sqft
Price per Sqft $319
Subdivision Overlook
MLS Listing ID VAFX2000410
Sold Date 05/24/21
Style Traditional
Bedrooms 4
Full Baths 3
Half Baths 1
HOA Fees $123/mo
HOA Y/N Y
Abv Grd Liv Area 2,180
Originating Board BRIGHT
Year Built 1999
Annual Tax Amount $7,525
Tax Year 2021
Lot Size 2,656 Sqft
Acres 0.06
Property Description
Largest End Unit Model in popular Overlook Community. Minutes to Landmark, Pentagon and Amazon this 4 bedroom, 3.5 bathroom townhouse expands over three level with bump-outs on all three levels giving you the extra space for home offices, workout rooms, and dens. Additional 4th bedroom with full bathroom in basement. Expansive main level with hardwood floors and open concept living and dining . Bump-out sunroom off living room w/ floor to ceiling windows and direct access to deck. Additional room with built in sits of the main living area with custom bookshelves for home office. Kitchen is situated of main dining with its own eat-in area and gas fireplace. Upstairs host 3 bedrooms, hallway bathroom, and large master bedroom with a tray ceiling, separate sitting area and walk-in master closet. Master bath has been updated with dual sinks in calacata laza countertop and soaking tub and a separate stall shower. All Upstairs carpeting is brand new. Lower level is ideal with a fully-walkout basement, gas fireplace, and additional bedroom with full bathroom. It also has the bump-out, which can be used as a workout room and direction access to closed in yard. This townhome has an oversized two car garage with additional closet for storage. Community at overlook provides an abundance of exterior value in mature lined trails , playgrounds, tennis courts, and outdoor pool. It's minutes away from major highways, a 5 min walk to a bus stop that takes you to the Pentagon, 10 min drive to the Van Dorn Metro station,
Location
State VA
County Fairfax
Zoning 304
Direction East
Rooms
Basement Connecting Stairway, Daylight, Full, Fully Finished, Walkout Level
Interior
Interior Features Breakfast Area, Crown Moldings, Dining Area, Floor Plan - Open, Kitchen - Island, Walk-in Closet(s), Soaking Tub
Hot Water Natural Gas
Heating Central
Cooling Central A/C
Flooring Hardwood, Carpet
Fireplaces Number 2
Fireplace Y
Window Features Bay/Bow
Heat Source Natural Gas
Exterior
Parking Features Additional Storage Area, Garage - Front Entry, Inside Access, Oversized
Garage Spaces 4.0
Amenities Available Club House, Common Grounds, Jog/Walk Path, Pool - Outdoor, Tennis Courts, Tot Lots/Playground
Water Access N
Accessibility None
Attached Garage 2
Total Parking Spaces 4
Garage Y
Building
Story 3
Sewer Public Sewer
Water Public
Architectural Style Traditional
Level or Stories 3
Additional Building Above Grade, Below Grade
New Construction N
Schools
School District Fairfax County Public Schools
Others
HOA Fee Include Common Area Maintenance,Pool(s),Reserve Funds,Road Maintenance,Snow Removal,Trash
Senior Community No
Tax ID 0723 33A20285
Ownership Fee Simple
SqFt Source Assessor
Special Listing Condition Standard
Read Less
Want to know what your home might be worth? Contact us for a FREE valuation!

Our team is ready to help you sell your home for the highest possible price ASAP

Bought with Ritu Joshi • Samson Properties





