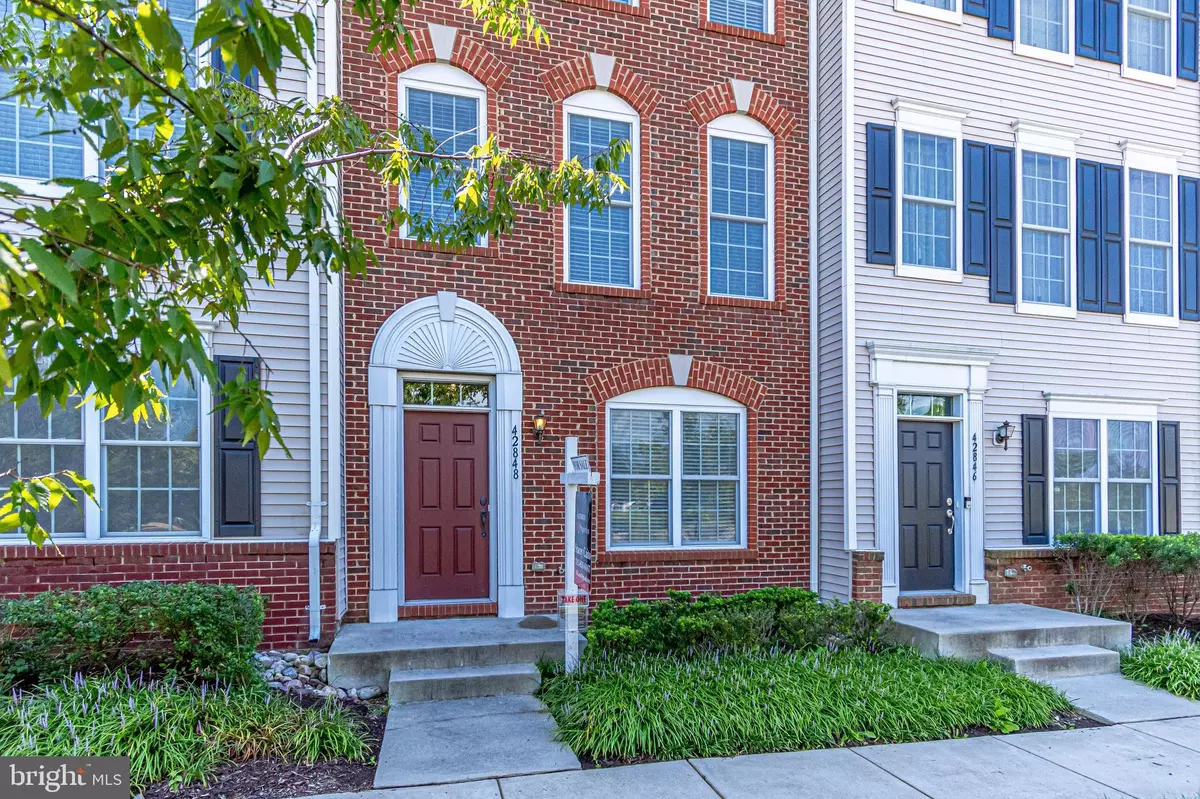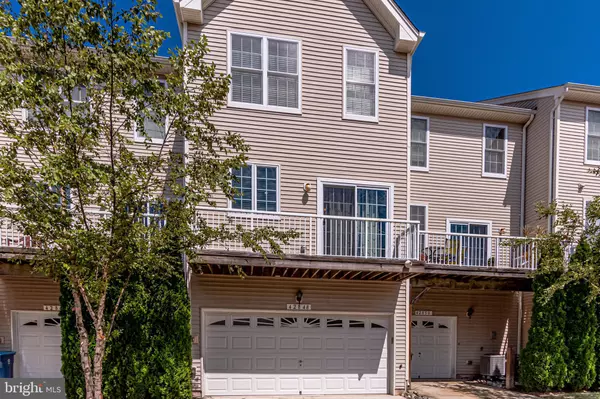$410,000
$402,000
2.0%For more information regarding the value of a property, please contact us for a free consultation.
42848 ALUMNI TER Chantilly, VA 20152
3 Beds
4 Baths
1,584 SqFt
Key Details
Sold Price $410,000
Property Type Townhouse
Sub Type Interior Row/Townhouse
Listing Status Sold
Purchase Type For Sale
Square Footage 1,584 sqft
Price per Sqft $258
Subdivision Amberlea At South Riding
MLS Listing ID VALO418518
Sold Date 09/25/20
Style Other
Bedrooms 3
Full Baths 3
Half Baths 1
HOA Fees $275/mo
HOA Y/N Y
Abv Grd Liv Area 1,584
Originating Board BRIGHT
Year Built 2012
Annual Tax Amount $3,694
Tax Year 2020
Property Description
No showings until 8/22 - Ample parking spaces for residents and guests in common area directly behind the 2 car garage! Welcome to 42848 Alumni Terrace featuring nearly 1,600 square feet of open floor plan living! Built in 2012 this home is one of the newer updated homes in South Riding featuring a gourmet kitchen with stainless steel appliances, granite counters and a center island. Every bedroom has it's own full bathroom! Upper level features double master bedrooms with 2 bedrooms and 2 full bathrooms and access to hallway laundry room with brand new washer. Lower level features third bedroom with third full en-suite bathroom, storage and garage access. Conveniently located next to the Riding Center Plaza with easy access to grocery stores, home improvement stores, retail and dining! Seller has video and audio recording in the home. COVID precautions apply - please remove shoes or use shoe covers while touring this home. Hand sanitizer is available and masks are required for entry!
Location
State VA
County Loudoun
Zoning 05
Rooms
Basement Front Entrance
Interior
Interior Features Breakfast Area, Ceiling Fan(s), Dining Area, Floor Plan - Open, Kitchen - Gourmet, Kitchen - Island, Primary Bath(s), Pantry, Recessed Lighting, Upgraded Countertops, Walk-in Closet(s), Wood Floors
Hot Water Natural Gas
Heating Forced Air, Heat Pump(s)
Cooling Central A/C
Equipment Built-In Microwave, Dishwasher, Disposal, Dryer, Oven/Range - Gas, Refrigerator, Range Hood, Stainless Steel Appliances, Washer, Water Heater
Fireplace N
Appliance Built-In Microwave, Dishwasher, Disposal, Dryer, Oven/Range - Gas, Refrigerator, Range Hood, Stainless Steel Appliances, Washer, Water Heater
Heat Source Natural Gas
Laundry Upper Floor
Exterior
Parking Features Garage - Rear Entry, Garage Door Opener, Inside Access
Garage Spaces 2.0
Amenities Available Basketball Courts, Club House, Common Grounds, Community Center, Exercise Room, Jog/Walk Path, Pool - Outdoor
Water Access N
Accessibility None
Attached Garage 2
Total Parking Spaces 2
Garage Y
Building
Story 3
Sewer Public Septic
Water Public
Architectural Style Other
Level or Stories 3
Additional Building Above Grade, Below Grade
New Construction N
Schools
Elementary Schools Liberty
Middle Schools Mercer
High Schools John Champe
School District Loudoun County Public Schools
Others
HOA Fee Include Trash,Water,Pool(s),Common Area Maintenance,Ext Bldg Maint,Lawn Maintenance,Road Maintenance,Sewer,Snow Removal
Senior Community No
Tax ID 164294278003
Ownership Condominium
Special Listing Condition Standard
Read Less
Want to know what your home might be worth? Contact us for a FREE valuation!

Our team is ready to help you sell your home for the highest possible price ASAP

Bought with Ashton S Hogge • Weichert, REALTORS





