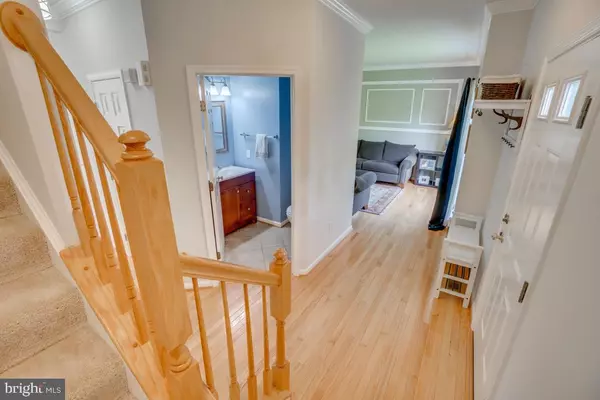$500,000
$499,999
For more information regarding the value of a property, please contact us for a free consultation.
13150 DREW HUNT CT Woodbridge, VA 22192
4 Beds
4 Baths
2,258 SqFt
Key Details
Sold Price $500,000
Property Type Single Family Home
Sub Type Detached
Listing Status Sold
Purchase Type For Sale
Square Footage 2,258 sqft
Price per Sqft $221
Subdivision Brooke Farm
MLS Listing ID VAPW493372
Sold Date 06/17/20
Style Traditional
Bedrooms 4
Full Baths 3
Half Baths 1
HOA Fees $73/qua
HOA Y/N Y
Abv Grd Liv Area 1,860
Originating Board BRIGHT
Year Built 2003
Annual Tax Amount $5,576
Tax Year 2020
Lot Size 10,158 Sqft
Acres 0.23
Property Description
Beautifully updated 4 bedroom, 3.5 bath home in Brooke Farm Subdivision. Enjoy this move-in ready home with main level hardwood floors in foyer, living, dining and family room. The remodeled kitchen boasts an 8 foot island with granite counters, wood cabinets, tile/marble back splash, recessed lighting, new refrigerator (less than 6 months old) and tile floor. Spacious window filled breakfast/ casual dining area off kitchen and open floor plan to family room with cozy gas fireplace and outside access to fantastic outdoor space. Backyard paradise has a large deck off the kitchen/family room with steps down to 380 sq feet of stamped concrete patio space with a fire pit. Main level upgraded half bath. Laundry room has new cabinetry and shelving. Lower level features a recreation room with recessed lighting, new carpet, and a full bathroom. Upgraded lighting throughout house. All appliances convey. Architectural shingle roof installed 2018 (20k value). And the final touch - HOA dues grant access to the Lake Ridge Community Swim Club.
Location
State VA
County Prince William
Zoning R4
Rooms
Other Rooms Living Room, Dining Room, Primary Bedroom, Bedroom 2, Bedroom 3, Bedroom 4, Kitchen, Game Room, Family Room, Foyer
Basement Full, Partially Finished, Outside Entrance, Rear Entrance, Sump Pump, Walkout Stairs
Interior
Interior Features Breakfast Area, Crown Moldings, Dining Area, Family Room Off Kitchen, Floor Plan - Traditional, Kitchen - Eat-In, Kitchen - Island, Kitchen - Table Space, Primary Bath(s), Recessed Lighting, Upgraded Countertops, Window Treatments, Wood Floors
Hot Water Natural Gas
Heating Forced Air
Cooling Central A/C, Ceiling Fan(s)
Flooring Hardwood, Ceramic Tile, Carpet
Fireplaces Number 1
Fireplaces Type Fireplace - Glass Doors, Gas/Propane
Equipment Built-In Microwave, Dishwasher, Disposal, Dryer, Extra Refrigerator/Freezer, Humidifier, Icemaker, Microwave, Oven/Range - Gas, Refrigerator, Stainless Steel Appliances, Washer
Fireplace Y
Appliance Built-In Microwave, Dishwasher, Disposal, Dryer, Extra Refrigerator/Freezer, Humidifier, Icemaker, Microwave, Oven/Range - Gas, Refrigerator, Stainless Steel Appliances, Washer
Heat Source Natural Gas
Exterior
Exterior Feature Deck(s), Patio(s)
Parking Features Garage - Front Entry, Garage Door Opener
Garage Spaces 2.0
Amenities Available Swimming Pool
Water Access N
Roof Type Architectural Shingle
Accessibility None
Porch Deck(s), Patio(s)
Attached Garage 2
Total Parking Spaces 2
Garage Y
Building
Lot Description Backs to Trees
Story 3+
Sewer Public Sewer
Water Public
Architectural Style Traditional
Level or Stories 3+
Additional Building Above Grade, Below Grade
New Construction N
Schools
School District Prince William County Public Schools
Others
HOA Fee Include Trash,Snow Removal,Common Area Maintenance,Pool(s)
Senior Community No
Tax ID 8392-28-9529
Ownership Fee Simple
SqFt Source Estimated
Horse Property N
Special Listing Condition Standard
Read Less
Want to know what your home might be worth? Contact us for a FREE valuation!

Our team is ready to help you sell your home for the highest possible price ASAP

Bought with Colleen M Pavlick • Compass





