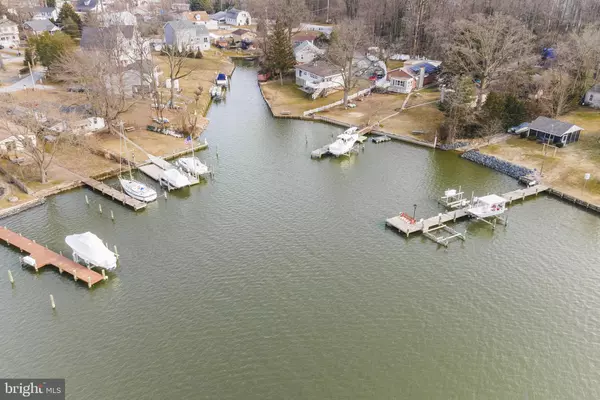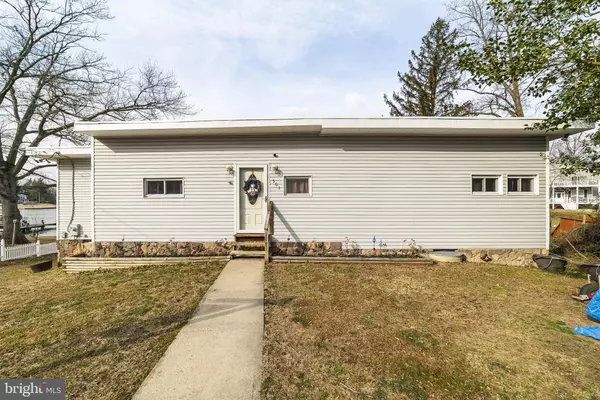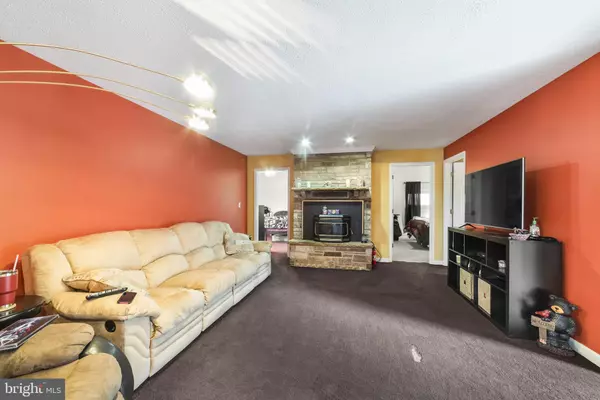$360,000
$330,000
9.1%For more information regarding the value of a property, please contact us for a free consultation.
501 HILLSIDE DR Baltimore, MD 21221
4 Beds
3 Baths
3,146 SqFt
Key Details
Sold Price $360,000
Property Type Single Family Home
Sub Type Detached
Listing Status Sold
Purchase Type For Sale
Square Footage 3,146 sqft
Price per Sqft $114
Subdivision Bauernschmidt Manor
MLS Listing ID MDBC521474
Sold Date 04/30/21
Style Ranch/Rambler
Bedrooms 4
Full Baths 3
HOA Y/N N
Abv Grd Liv Area 1,573
Originating Board BRIGHT
Year Built 1959
Annual Tax Amount $3,393
Tax Year 2021
Lot Size 0.280 Acres
Acres 0.28
Lot Dimensions 1.00 x
Property Description
Welcome home to this waterfront Ranch with 4 beds, 3 baths, and nearly 1,600 sq ft of space on over a quarter acre of land! The property backs right onto the water, giving you beautiful water view sunset views from your upper level deck. Enter into the light and bright living room, featuring plush carpeting, recessed lighting, and a pellet stove set in a brick accent wall and mantel. Enjoy relaxing family meals in the formal dining room, with a cooling ceiling fan, and beautiful view of the water. The spacious kitchen features track lighting, granite countertops, and plenty of cabinet space, including a full size cabinet pantry. Also features tile flooring, backsplash, and double sink with detachable faucet and window view. Comes with all black appliances including a four door fridge with ice maker! Take your everyday meals in the neighboring breakfast nook, or enjoy them on the upper level deck through the sliding glass doors! Escape to the main bedroom with an en-suite bathroom, featuring standing shower, and soaking tub. Two other bedrooms and a full size bath round out the first floor. Take the stairs to the walkout basement, featuring a wide open space, with brick accented pellet stove and mantel. Also features one bedroom and a full sized bathroom - the perfect place to host guests, or as additional living space. Two separate sliding glass doors take your right to the fully fenced in backyard, and patio. You are literally steps away from the water! The community offers a boat ramp & park on the water for only a annual fee of $60. Major commuter routes include I-695, I-95, and MD-702. Do not miss this one!
Location
State MD
County Baltimore
Zoning .
Rooms
Basement Outside Entrance, Rear Entrance, Walkout Level, Windows, Interior Access
Main Level Bedrooms 3
Interior
Interior Features Breakfast Area, Carpet, Ceiling Fan(s), Dining Area, Entry Level Bedroom, Family Room Off Kitchen, Kitchen - Eat-In, Kitchen - Table Space, Primary Bath(s), Soaking Tub, Stall Shower
Hot Water Electric
Heating Forced Air
Cooling Central A/C
Fireplaces Number 2
Fireplaces Type Fireplace - Glass Doors, Mantel(s), Stone
Equipment Dryer, Oven/Range - Gas, Refrigerator, Washer
Fireplace Y
Appliance Dryer, Oven/Range - Gas, Refrigerator, Washer
Heat Source Oil
Laundry Has Laundry, Basement
Exterior
Exterior Feature Deck(s)
Waterfront Description Sandy Beach,Shared,Boat/Launch Ramp
Water Access N
View Water
Accessibility None
Porch Deck(s)
Garage N
Building
Story 2
Sewer Public Sewer
Water Public
Architectural Style Ranch/Rambler
Level or Stories 2
Additional Building Above Grade, Below Grade
New Construction N
Schools
School District Baltimore County Public Schools
Others
Senior Community No
Tax ID 04151502652760
Ownership Fee Simple
SqFt Source Assessor
Special Listing Condition Standard
Read Less
Want to know what your home might be worth? Contact us for a FREE valuation!

Our team is ready to help you sell your home for the highest possible price ASAP

Bought with Mary Lisa Schaller • Cummings & Co. Realtors





