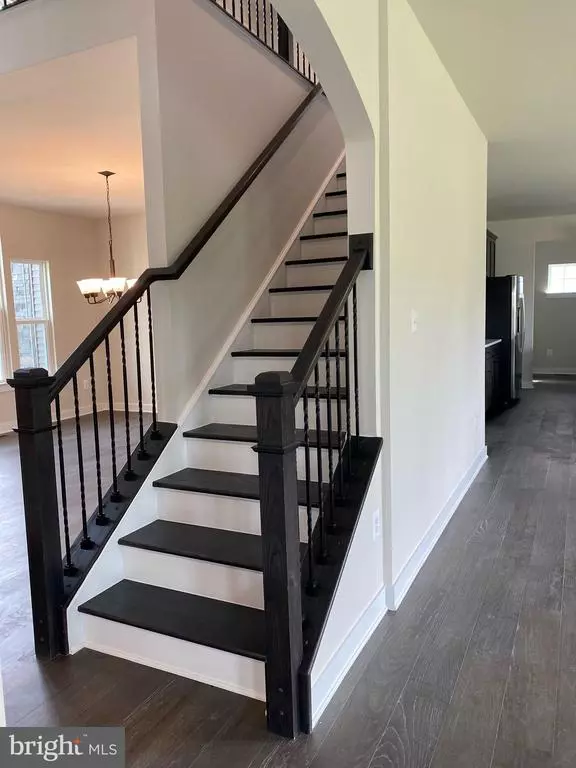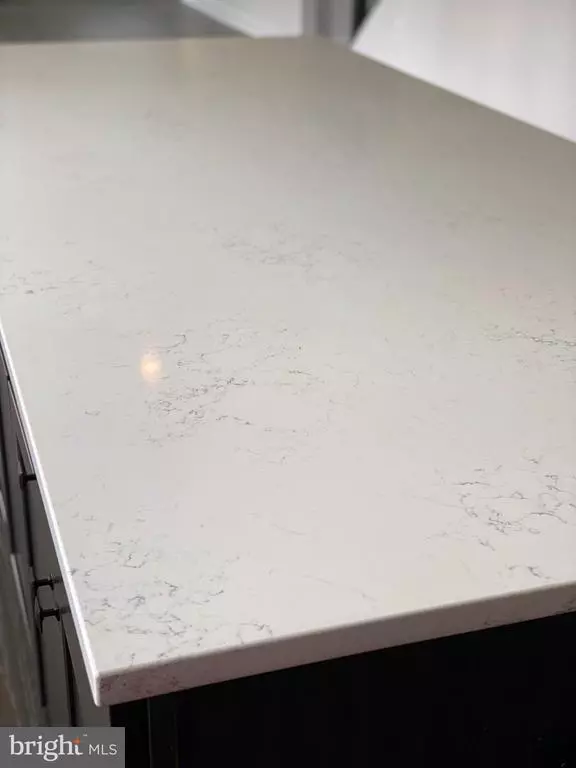$795,990
$795,990
For more information regarding the value of a property, please contact us for a free consultation.
6733 SERVICEBERRY DR Frederick, MD 21703
5 Beds
5 Baths
4,385 SqFt
Key Details
Sold Price $795,990
Property Type Single Family Home
Sub Type Detached
Listing Status Sold
Purchase Type For Sale
Square Footage 4,385 sqft
Price per Sqft $181
Subdivision Ballenger Run
MLS Listing ID MDFR282448
Sold Date 08/04/21
Style Craftsman,Traditional
Bedrooms 5
Full Baths 4
Half Baths 1
HOA Fees $92/mo
HOA Y/N Y
Abv Grd Liv Area 4,385
Originating Board BRIGHT
Year Built 2021
Tax Year 2021
Lot Size 6,888 Sqft
Acres 0.16
Property Description
---IMMEDIATE QUICK MOVE IN---- The Corsica at Ballenger rn. Don't miss this rare opportunity to purchase a finished brand new Corsica today! Lock in your low rate immediately. Be wowed by the bright and airy two story foyer entry with a grand hardwood staircase featuring wrought iron rails. This five Bedroom four bath home includes one bedroom on the main level. High end finishes through out the home including a dream kitchen with quartz countertops and upgraded shaker cabinets with stainless steel appliances. 6 1/2 inch engineered hardwood floors throughout the main level. Enjoy the primary spa like bathroom with a jacuzzi jetted soaking tub and frameless shower with seat. All four of your new bathrooms include upgraded cabinets with gorgeous quartz vanity tops. Enjoy the outdoor oasis of a spacious backyard that backs to trees. Stone gas fireplace. This highly sought after section is perfectly tucked away in an enclave of single family homes . Enjoy the resort-style amenities including a pool, clubhouse, and tot lots.
Miles of interconnected trails puts you within walking distance to nearby shopping & dining at Westview Promenade along with Ballenger Run Park and the neighboring schools. Move up to the single family home with the space you need a convenient location you'll love. Photos are representative. Other floor plans and homesites available.
Location
State MD
County Frederick
Zoning RESIDENTIAL
Rooms
Other Rooms Living Room, Dining Room, Primary Bedroom, Bedroom 2, Bedroom 3, Bedroom 4, Kitchen, Family Room, Basement, Breakfast Room, Study, Laundry, Loft, Storage Room, Primary Bathroom, Half Bath
Basement Full
Main Level Bedrooms 1
Interior
Hot Water Tankless
Heating Central
Cooling Central A/C
Equipment Stainless Steel Appliances, Energy Efficient Appliances
Appliance Stainless Steel Appliances, Energy Efficient Appliances
Heat Source Natural Gas
Exterior
Parking Features Garage - Front Entry
Garage Spaces 2.0
Amenities Available Community Center, Jog/Walk Path, Tot Lots/Playground
Water Access N
Roof Type Architectural Shingle
Accessibility None
Attached Garage 2
Total Parking Spaces 2
Garage Y
Building
Story 3
Sewer Public Sewer
Water Public
Architectural Style Craftsman, Traditional
Level or Stories 3
Additional Building Above Grade
Structure Type 9'+ Ceilings
New Construction Y
Schools
Elementary Schools Call School Board
Middle Schools Call School Board
High Schools Call School Board
School District Frederick County Public Schools
Others
HOA Fee Include Trash,Snow Removal
Senior Community No
Tax ID 999999
Ownership Fee Simple
SqFt Source Estimated
Special Listing Condition Standard
Read Less
Want to know what your home might be worth? Contact us for a FREE valuation!

Our team is ready to help you sell your home for the highest possible price ASAP

Bought with Non Member • Metropolitan Regional Information Systems, Inc.





