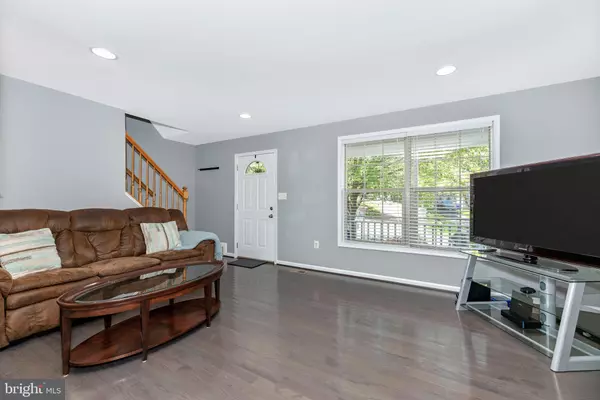$305,000
$305,000
For more information regarding the value of a property, please contact us for a free consultation.
10637 OLD BARN CT New Market, MD 21774
3 Beds
3 Baths
1,688 SqFt
Key Details
Sold Price $305,000
Property Type Single Family Home
Sub Type Detached
Listing Status Sold
Purchase Type For Sale
Square Footage 1,688 sqft
Price per Sqft $180
Subdivision Pinehurst
MLS Listing ID MDFR261010
Sold Date 07/01/20
Style Colonial
Bedrooms 3
Full Baths 2
Half Baths 1
HOA Fees $113/ann
HOA Y/N Y
Abv Grd Liv Area 1,188
Originating Board BRIGHT
Year Built 1997
Annual Tax Amount $2,871
Tax Year 2019
Lot Size 3,342 Sqft
Acres 0.08
Property Description
***CUTE AS A BUTTON***FULLY RENOVATED IN 2016***LARGE DECK***COZY FRONT PORCH***AMAZING DETACHED HOME FOR A TOWNHOUSE PRICE***LOVELY UPGRADES THROUGH OUT THIS DARLING 3 BEDROOM/2 1/2 BATH HOME INCLUDING A GOURMET KITCHEN WITH STAINLESS STEEL APPLIANCES, GRANITE COUNTER TOPS, & A BUILT IN MICROWAVE! WIDE PLANK HARDWOOD FLOORING, SEPARATE DINING AREA OFF KITCHEN, FINISHED BASEMENT WITH FULL BATHROOM AND WALK OUT TO REAR YARD! NEW ROOF IN 2016! LOCATED CLOSE TO TRAILS TO THE LAKE! START ENJOYING THIS AMENITY RICH COMMUNITY JUST IN TIME FOR SUMMER FUN!! HOME WARRANTY INCLUDED! SCHEDULE YOUR PRIVATE TOUR TODAY!
Location
State MD
County Frederick
Zoning PUD
Rooms
Basement Fully Finished, Full, Heated, Improved, Interior Access, Outside Entrance, Walkout Level
Interior
Interior Features Ceiling Fan(s), Dining Area, Kitchen - Gourmet, Formal/Separate Dining Room
Heating Heat Pump(s)
Cooling Central A/C
Flooring Hardwood, Carpet
Equipment Washer, Stove, Refrigerator, Dryer, Disposal, Dishwasher, Built-In Microwave, Stainless Steel Appliances
Appliance Washer, Stove, Refrigerator, Dryer, Disposal, Dishwasher, Built-In Microwave, Stainless Steel Appliances
Heat Source Electric
Exterior
Exterior Feature Deck(s), Porch(es)
Amenities Available Baseball Field, Basketball Courts, Beach, Bike Trail, Common Grounds, Jog/Walk Path, Lake, Pool - Outdoor, Security, Soccer Field, Swimming Pool, Tennis Courts, Tot Lots/Playground, Volleyball Courts, Water/Lake Privileges
Waterfront N
Water Access Y
Water Access Desc Boat - Electric Motor Only,Canoe/Kayak,Fishing Allowed,Swimming Allowed
Accessibility None
Porch Deck(s), Porch(es)
Parking Type Driveway
Garage N
Building
Story 3
Sewer Public Sewer
Water Public
Architectural Style Colonial
Level or Stories 3
Additional Building Above Grade, Below Grade
New Construction N
Schools
Elementary Schools Deer Crossing
Middle Schools Oakdale
High Schools Oakdale
School District Frederick County Public Schools
Others
HOA Fee Include Management,Pool(s),Road Maintenance,Snow Removal,Trash
Senior Community No
Tax ID 1127538258
Ownership Fee Simple
SqFt Source Estimated
Horse Property N
Special Listing Condition Standard
Read Less
Want to know what your home might be worth? Contact us for a FREE valuation!

Our team is ready to help you sell your home for the highest possible price ASAP

Bought with Stacy M Allwein • Century 21 Redwood Realty






