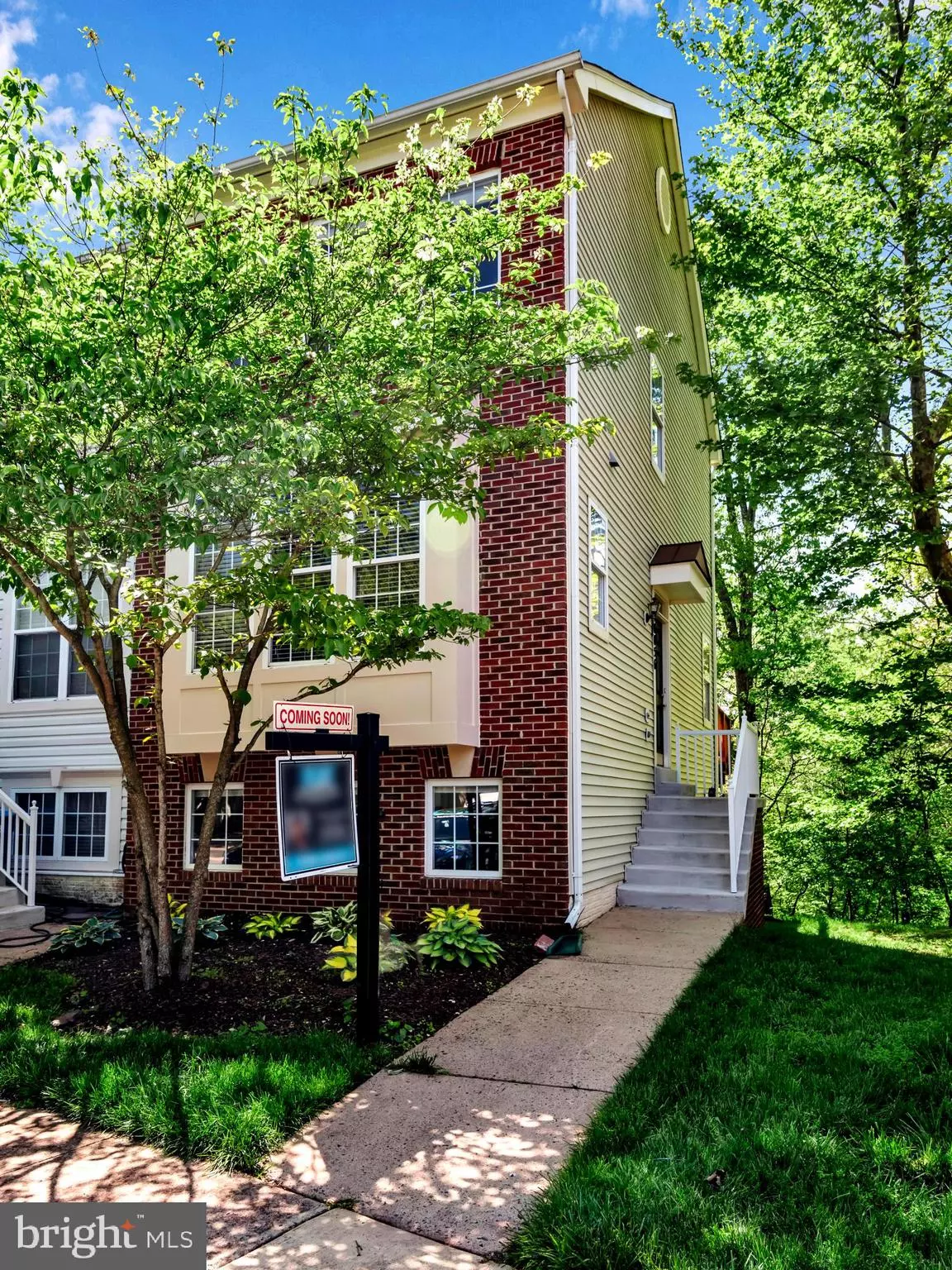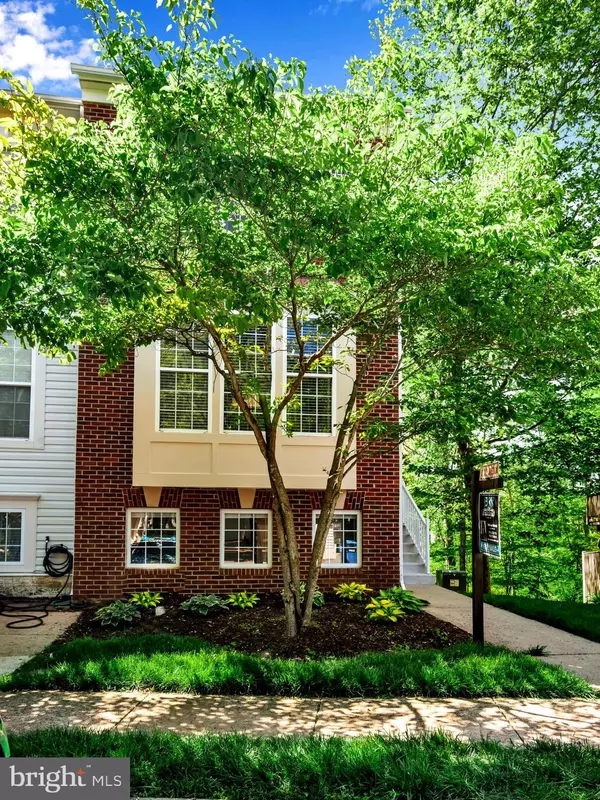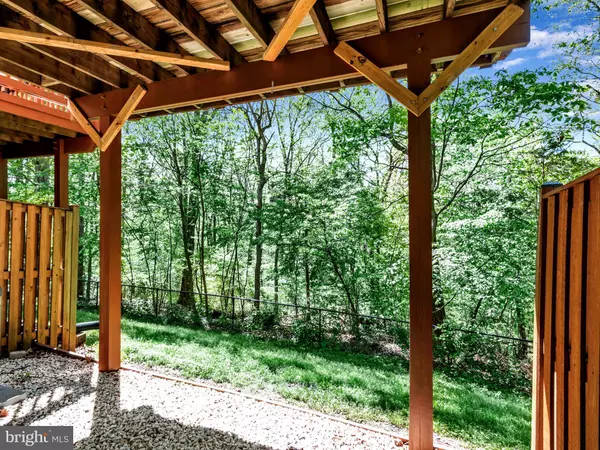$319,900
$319,900
For more information regarding the value of a property, please contact us for a free consultation.
10056 MOXLEYS FORD LN Bristow, VA 20136
3 Beds
3 Baths
1,351 SqFt
Key Details
Sold Price $319,900
Property Type Condo
Sub Type Condo/Co-op
Listing Status Sold
Purchase Type For Sale
Square Footage 1,351 sqft
Price per Sqft $236
Subdivision Braemar/Barrhill
MLS Listing ID VAPW494160
Sold Date 06/24/20
Style Colonial
Bedrooms 3
Full Baths 2
Half Baths 1
Condo Fees $115/mo
HOA Fees $48/mo
HOA Y/N Y
Abv Grd Liv Area 1,044
Originating Board BRIGHT
Year Built 1999
Annual Tax Amount $3,474
Tax Year 2020
Property Description
NICE End-Unit Townhome in amenity-filled Braemar offers 3 finished levels of living space and has been UPDATED w/brand new paint and carpet throughout ** PRETTY brick exterior w/2 assigned parking spaces and recently stained deck that overlooks trees ** Main Level open floor plan includes Living/Dining Room w/gas FP, Eat-in Kitchen and Powder Room ** Kitchen features BRAND NEW SS stove, microwave and dishwasher, slate-toned tile floor, granite counters w/GORGEOUS tile backsplash, double sink, and pantry ** Upper Level includes 2 Bedrooms w/ceiling fans, Laundry closet and updated Full Bath w/tile floor and shower surround ** Sunny, walk-out Lower Level features Recreation Room, 3rd Bedroom, 2nd Full Bath, storage and exit to patio/back yard ** HOA/ Condo includes outdoor pool, tennis, basketball and tennis courts, playgrounds and walking path ** ** IDEAL commuter location near Sudley Manor, Linton Hall, Rt. 28, Rt. 234, Vint Hill and Broad Run VRE ** Close to recreation, shopping and schools.
Location
State VA
County Prince William
Zoning RPC
Rooms
Other Rooms Primary Bedroom, Bedroom 2, Bedroom 3, Kitchen, Family Room, Recreation Room, Bathroom 1, Bathroom 2
Basement Full, Daylight, Full, Interior Access, Rear Entrance, Walkout Level, Windows
Interior
Interior Features Carpet, Floor Plan - Open, Kitchen - Eat-In, Pantry, Upgraded Countertops, Window Treatments
Hot Water Electric
Heating Forced Air
Cooling Ceiling Fan(s), Central A/C
Flooring Carpet, Ceramic Tile
Fireplaces Number 1
Fireplaces Type Gas/Propane, Mantel(s)
Equipment Built-In Microwave, Dishwasher, Disposal, Dryer, Icemaker, Oven/Range - Gas, Refrigerator, Stainless Steel Appliances, Washer, Water Heater
Furnishings No
Fireplace Y
Window Features Bay/Bow
Appliance Built-In Microwave, Dishwasher, Disposal, Dryer, Icemaker, Oven/Range - Gas, Refrigerator, Stainless Steel Appliances, Washer, Water Heater
Heat Source Natural Gas
Laundry Dryer In Unit, Upper Floor, Washer In Unit
Exterior
Exterior Feature Deck(s)
Parking On Site 2
Utilities Available Under Ground, Cable TV
Amenities Available Basketball Courts, Bike Trail, Club House, Common Grounds, Jog/Walk Path, Pool - Outdoor, Reserved/Assigned Parking, Tennis Courts, Tot Lots/Playground
Water Access N
View Trees/Woods
Roof Type Asphalt
Accessibility None
Porch Deck(s)
Garage N
Building
Lot Description Backs to Trees
Story 3
Sewer Public Sewer
Water Public
Architectural Style Colonial
Level or Stories 3
Additional Building Above Grade, Below Grade
New Construction N
Schools
Elementary Schools Cedar Point
Middle Schools Marsteller
High Schools Patriot
School District Prince William County Public Schools
Others
HOA Fee Include Common Area Maintenance,Insurance,Lawn Maintenance,Pool(s),Recreation Facility,Road Maintenance,Snow Removal,Trash
Senior Community No
Tax ID 7495-93-2000.01
Ownership Condominium
Horse Property N
Special Listing Condition Standard
Read Less
Want to know what your home might be worth? Contact us for a FREE valuation!

Our team is ready to help you sell your home for the highest possible price ASAP

Bought with Christine M White • Washington Street Realty LLC





