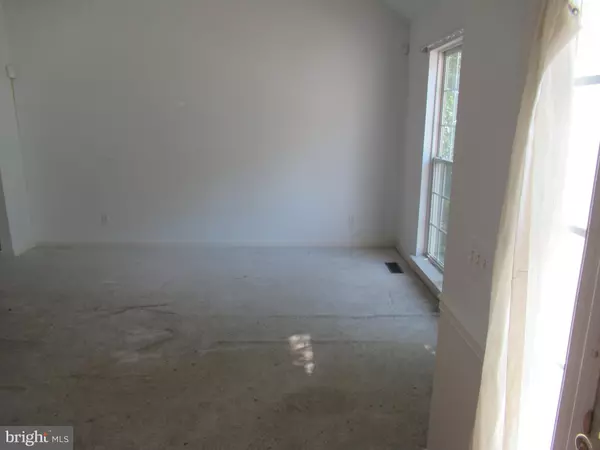$438,000
$426,400
2.7%For more information regarding the value of a property, please contact us for a free consultation.
14122 BISHOP CLAGGETT CT Upper Marlboro, MD 20772
4 Beds
3 Baths
2,306 SqFt
Key Details
Sold Price $438,000
Property Type Single Family Home
Sub Type Detached
Listing Status Sold
Purchase Type For Sale
Square Footage 2,306 sqft
Price per Sqft $189
Subdivision Villages Of Marlborough
MLS Listing ID MDPG607498
Sold Date 08/23/21
Style Colonial
Bedrooms 4
Full Baths 2
Half Baths 1
HOA Fees $100/mo
HOA Y/N Y
Abv Grd Liv Area 2,306
Originating Board BRIGHT
Year Built 1998
Annual Tax Amount $5,297
Tax Year 2021
Lot Size 9,892 Sqft
Acres 0.23
Property Description
****** HIGHEST & BEST: Buyer's highest and best offer has been requested. Offer must be submitted by 6/3/2021 11:59:00 PM Mountain Standard Time FORECLOSURE ***We have Multiple Offers ****** Exempt from Disclosures. Great open floorplan with a finished basement with full bath. HUGE rear Deck backs to wooded area. Home needs updating with Paint, Flooring, and kitchen. Multiple Offers expected and seller will review after June 1st *** All offers must be submitted by the buyer's agent using the online offer management system. Access the system via the link below. A technology fee will apply to the buyer's agent upon consummation of a sale..
Location
State MD
County Prince Georges
Zoning RU
Direction South
Rooms
Basement Unfinished
Interior
Interior Features Breakfast Area, Carpet, Combination Kitchen/Living, Floor Plan - Open
Hot Water Natural Gas
Heating Heat Pump(s)
Cooling Central A/C
Flooring Carpet, Hardwood
Equipment Dishwasher, Disposal, Dryer, Dryer - Electric, Exhaust Fan, Oven/Range - Electric, Range Hood, Refrigerator, Washer, Water Heater
Fireplace N
Appliance Dishwasher, Disposal, Dryer, Dryer - Electric, Exhaust Fan, Oven/Range - Electric, Range Hood, Refrigerator, Washer, Water Heater
Heat Source Natural Gas
Laundry Hookup, Main Floor
Exterior
Exterior Feature Deck(s)
Parking Features Garage - Front Entry
Garage Spaces 2.0
Utilities Available Electric Available, Natural Gas Available, Water Available
Water Access N
View Trees/Woods
Roof Type Shingle
Accessibility None
Porch Deck(s)
Attached Garage 2
Total Parking Spaces 2
Garage Y
Building
Lot Description Cul-de-sac, Trees/Wooded, Irregular
Story 3
Foundation Concrete Perimeter
Sewer Public Sewer
Water Public
Architectural Style Colonial
Level or Stories 3
Additional Building Above Grade, Below Grade
Structure Type Dry Wall
New Construction N
Schools
School District Prince George'S County Public Schools
Others
Pets Allowed Y
Senior Community No
Tax ID 17030226076
Ownership Fee Simple
SqFt Source Assessor
Acceptable Financing Conventional, Cash, FHA 203(k), FHA 203(b)
Horse Property N
Listing Terms Conventional, Cash, FHA 203(k), FHA 203(b)
Financing Conventional,Cash,FHA 203(k),FHA 203(b)
Special Listing Condition REO (Real Estate Owned)
Pets Allowed No Pet Restrictions
Read Less
Want to know what your home might be worth? Contact us for a FREE valuation!

Our team is ready to help you sell your home for the highest possible price ASAP

Bought with Ana Maria Carretero • RE/MAX Universal





