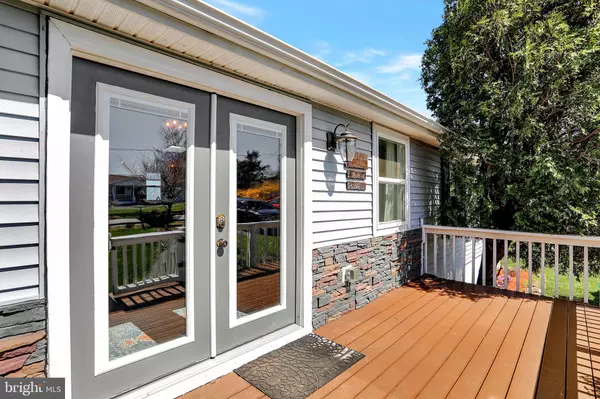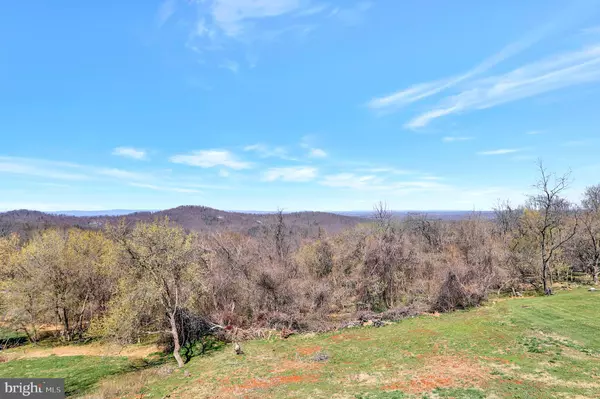$275,000
$250,000
10.0%For more information regarding the value of a property, please contact us for a free consultation.
579 GRANNY SMITH RD Linden, VA 22642
3 Beds
2 Baths
1,742 SqFt
Key Details
Sold Price $275,000
Property Type Single Family Home
Sub Type Detached
Listing Status Sold
Purchase Type For Sale
Square Footage 1,742 sqft
Price per Sqft $157
Subdivision Apple Mt Lake
MLS Listing ID VAWR143002
Sold Date 06/21/21
Style Ranch/Rambler
Bedrooms 3
Full Baths 2
HOA Fees $53/mo
HOA Y/N Y
Abv Grd Liv Area 1,056
Originating Board BRIGHT
Year Built 1986
Annual Tax Amount $1,306
Tax Year 2021
Lot Size 1.020 Acres
Acres 1.02
Property Description
Well-maintained ranch home on over an acre of land! Several upgrades in the kitchen such as an island, granite countertops, and stainless steel appliances which are less than 2 years old. The skylight in the kitchen and the double glass doors in the living room and dining room provide tons of natural light for this open floor plan. Large primary bedroom has a door to the rear deck, which expands the full length of the house and has gorgeous mountain views! Full bath on the main level features a jacuzzi tub and can be accessed through the primary bedroom or from the hallway. There is also a second bedroom on the main level. Downstairs provides a finished family room and bedroom #3, both with doors to access the back yard. There is also a full bathroom, laundry room, and an unfinished storage area. Outside you will find trex decking on the front and back decks, a new roof installed in 2019, paved parking, a nice large yard, and a storage shed/shop. Several other updates include new heat pump in 2014 and Cali Bamboo flooring in the living room in 2020. Great commuter location, just minutes to I-66. This home won't last long! Call now to schedule a tour!
Location
State VA
County Warren
Zoning R
Rooms
Other Rooms Living Room, Primary Bedroom, Bedroom 2, Bedroom 3, Kitchen, Family Room, Primary Bathroom, Full Bath
Basement Full, Connecting Stairway, Daylight, Partial, Interior Access, Outside Entrance, Shelving, Walkout Level, Rear Entrance, Partially Finished
Main Level Bedrooms 2
Interior
Interior Features Attic, Carpet, Ceiling Fan(s), Combination Kitchen/Dining, Dining Area, Entry Level Bedroom, Family Room Off Kitchen, Floor Plan - Open, Kitchen - Island, Kitchen - Table Space, Primary Bath(s), Skylight(s), Soaking Tub, Stall Shower, Wood Floors, Upgraded Countertops
Hot Water Electric
Heating Heat Pump(s)
Cooling Central A/C
Flooring Ceramic Tile, Carpet, Laminated, Hardwood
Equipment Dryer, Microwave, Oven/Range - Electric, Dishwasher, Refrigerator, Washer
Fireplace N
Appliance Dryer, Microwave, Oven/Range - Electric, Dishwasher, Refrigerator, Washer
Heat Source Electric
Laundry Hookup, Basement, Dryer In Unit, Has Laundry, Washer In Unit
Exterior
Exterior Feature Deck(s), Porch(es)
Garage Spaces 2.0
Amenities Available Tot Lots/Playground, Water/Lake Privileges
Water Access N
View Mountain
Roof Type Shingle
Accessibility None
Porch Deck(s), Porch(es)
Total Parking Spaces 2
Garage N
Building
Lot Description Backs to Trees, Front Yard, Rear Yard, SideYard(s), Sloping
Story 2
Sewer On Site Septic
Water Well
Architectural Style Ranch/Rambler
Level or Stories 2
Additional Building Above Grade, Below Grade
Structure Type Dry Wall
New Construction N
Schools
Elementary Schools Hilda J. Barbour
Middle Schools Warren County
High Schools Warren County
School District Warren County Public Schools
Others
Senior Community No
Tax ID 22B Q 36
Ownership Fee Simple
SqFt Source Assessor
Special Listing Condition Standard
Read Less
Want to know what your home might be worth? Contact us for a FREE valuation!

Our team is ready to help you sell your home for the highest possible price ASAP

Bought with Janet Lee Smith • Preslee Real Estate





