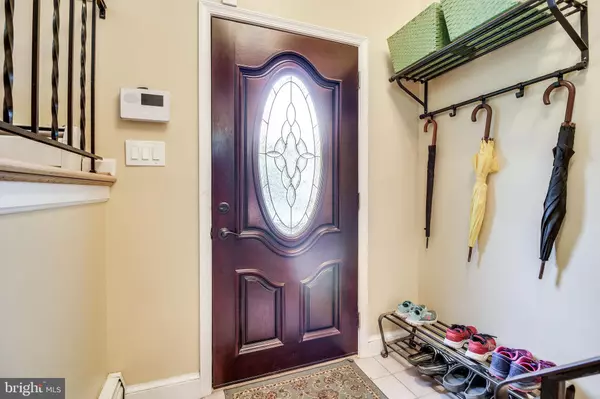$535,000
$525,000
1.9%For more information regarding the value of a property, please contact us for a free consultation.
4900 POLE RD Alexandria, VA 22309
4 Beds
3 Baths
2,232 SqFt
Key Details
Sold Price $535,000
Property Type Single Family Home
Sub Type Detached
Listing Status Sold
Purchase Type For Sale
Square Footage 2,232 sqft
Price per Sqft $239
Subdivision Timothy Park
MLS Listing ID VAFX1129650
Sold Date 06/30/20
Style Split Foyer
Bedrooms 4
Full Baths 3
HOA Y/N N
Abv Grd Liv Area 1,232
Originating Board BRIGHT
Year Built 1965
Annual Tax Amount $5,241
Tax Year 2020
Lot Size 0.435 Acres
Acres 0.43
Property Description
BEAUTIFUL! A must see, this all brick, 4 BDRM, 3 BATH,home. The kitchen has blue pearl granite counter tops, extra cabinets and hardwoods. Hardwood floors on the entire main level. French door onto a large deck overlooking a near half acre flat fenced yard. Updated baths with crisp white subway tile baths & showers have contrasting grout. Master bedroom closet has built-ins. The LL has a large family room with a sliding door onto a beautiful brick patio, charming brick fireplace and carpeting. Large fourth bedroom and updated bath. There is a separate laundry room. The washer and dryer do NOT convey. LL has a daylight bonus room for your exercise office or storage. Has a really nice house generator. Large circular driveway with plenty of parking for guests.
Location
State VA
County Fairfax
Zoning 130
Rooms
Other Rooms Living Room, Dining Room, Primary Bedroom, Bedroom 2, Bedroom 3, Bedroom 4, Kitchen, Family Room, Laundry, Other, Bathroom 3, Primary Bathroom
Basement Daylight, Partial
Main Level Bedrooms 3
Interior
Interior Features Combination Dining/Living, Ceiling Fan(s)
Heating Baseboard - Hot Water
Cooling Central A/C
Flooring Hardwood, Carpet, Ceramic Tile
Fireplaces Number 1
Equipment Built-In Microwave, Refrigerator, Icemaker, Disposal, Dishwasher, Oven/Range - Electric
Furnishings No
Fireplace Y
Appliance Built-In Microwave, Refrigerator, Icemaker, Disposal, Dishwasher, Oven/Range - Electric
Heat Source Natural Gas
Laundry Lower Floor
Exterior
Exterior Feature Deck(s), Patio(s), Brick
Garage Spaces 5.0
Fence Fully
Water Access N
Roof Type Asphalt
Accessibility None
Porch Deck(s), Patio(s), Brick
Total Parking Spaces 5
Garage N
Building
Story 2
Sewer Public Sewer
Water Public
Architectural Style Split Foyer
Level or Stories 2
Additional Building Above Grade, Below Grade
New Construction N
Schools
Elementary Schools Woodlawn
Middle Schools Whitman
High Schools Mount Vernon
School District Fairfax County Public Schools
Others
Pets Allowed Y
Senior Community No
Tax ID 101-3-2- -80
Ownership Fee Simple
SqFt Source Assessor
Acceptable Financing Cash, Conventional, FHA, VA
Listing Terms Cash, Conventional, FHA, VA
Financing Cash,Conventional,FHA,VA
Special Listing Condition Standard
Pets Allowed No Pet Restrictions
Read Less
Want to know what your home might be worth? Contact us for a FREE valuation!

Our team is ready to help you sell your home for the highest possible price ASAP

Bought with Armando Martinez • Mid Atlantic Real Estate Professionals, LLC.





