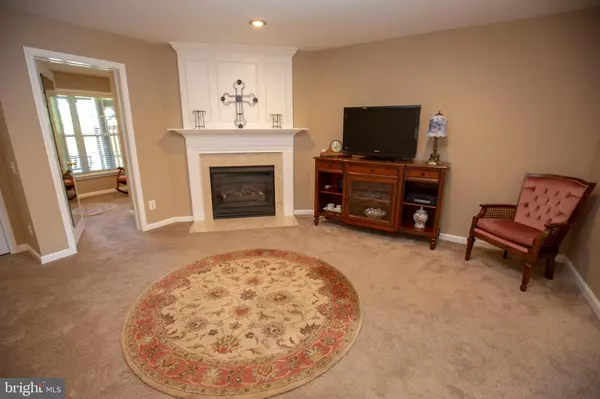$651,000
$615,000
5.9%For more information regarding the value of a property, please contact us for a free consultation.
6355 BURGUNDY LEAF LN Alexandria, VA 22312
3 Beds
4 Baths
1,680 SqFt
Key Details
Sold Price $651,000
Property Type Townhouse
Sub Type Interior Row/Townhouse
Listing Status Sold
Purchase Type For Sale
Square Footage 1,680 sqft
Price per Sqft $387
Subdivision Overlook
MLS Listing ID VAFX1203644
Sold Date 07/12/21
Style Colonial
Bedrooms 3
Full Baths 3
Half Baths 1
HOA Fees $130/mo
HOA Y/N Y
Abv Grd Liv Area 1,680
Originating Board BRIGHT
Year Built 1999
Annual Tax Amount $6,042
Tax Year 2020
Lot Size 1,600 Sqft
Acres 0.04
Property Description
This beautiful updated townhouse is set within the prestigious Overlook community and located on premium lot, backs to parkland, mature trees and shrubs. It has pretty views from large Deck and Patio. 1st level has an inviting Family Room with a gas fireplace, separate bedroom/office with 2 large windows and a closet, full bathroom, and a back door leading to the inviting covered patio. Lower level also has access to the one car garage and driveway. Main level offers a combination Living/Dining, half bathroom, and gourmet kitchen with upgraded granite countertop, Stainless Fridge, Stove and Dishwasher. Bump out bright sitting area with large window, ceiling fan, and sliding glass door to the large deck. Upper level has Two bedrooms, Master bedroom with tray ceiling, ceiling fan, full bathroom, double vanities, soaking tub and shower, walk in closet and gorgeous views to parkland. The other bedroom has its own updated bathroom. Community offers a pool, tot lot, tennis courts, walking path and more. Convenient to I-395, I-495 Old Town Alexandria, Arlington and Washington DC. Updates include: Hardwood Floor on Top 2 levels, Updated Kitchen with Stainless Fridge (2019), Stainless Dishwasher, Microwave & Stove (2014), Roof (2016), Water Heater (2017), AC/Heat (2019). Basement Bathroom (2019). Most of the Windows (2013)
Location
State VA
County Fairfax
Zoning 304
Rooms
Basement Daylight, Full
Main Level Bedrooms 1
Interior
Hot Water Natural Gas
Heating Forced Air
Cooling Central A/C
Fireplaces Number 1
Heat Source Natural Gas
Exterior
Parking Features Garage - Front Entry, Garage Door Opener
Garage Spaces 1.0
Amenities Available Pool - Outdoor, Jog/Walk Path
Water Access N
Accessibility None
Attached Garage 1
Total Parking Spaces 1
Garage Y
Building
Story 3
Sewer Private Sewer
Water None
Architectural Style Colonial
Level or Stories 3
Additional Building Above Grade, Below Grade
New Construction N
Schools
Elementary Schools Bren Mar Park
Middle Schools Holmes
High Schools Edison
School District Fairfax County Public Schools
Others
Senior Community No
Tax ID 0723 33B50233
Ownership Fee Simple
SqFt Source Assessor
Special Listing Condition Standard
Read Less
Want to know what your home might be worth? Contact us for a FREE valuation!

Our team is ready to help you sell your home for the highest possible price ASAP

Bought with Yama Abbasi • Redfin Corporation





