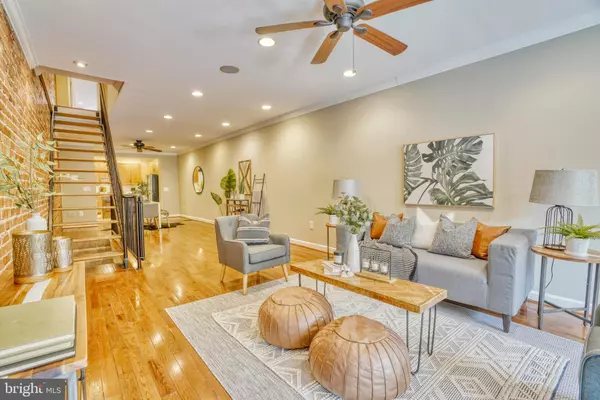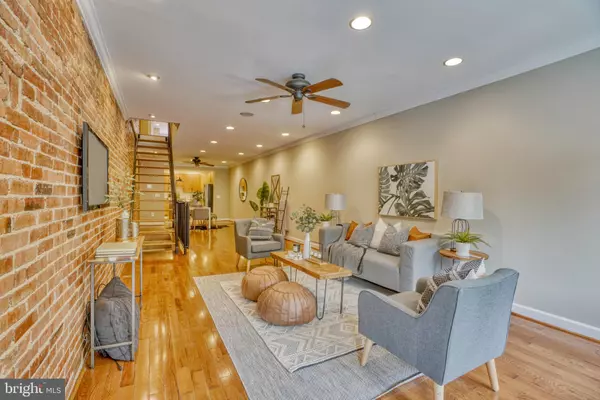$330,000
$330,000
For more information regarding the value of a property, please contact us for a free consultation.
3529 CLAREMONT ST Baltimore, MD 21224
3 Beds
3 Baths
2,334 SqFt
Key Details
Sold Price $330,000
Property Type Townhouse
Sub Type Interior Row/Townhouse
Listing Status Sold
Purchase Type For Sale
Square Footage 2,334 sqft
Price per Sqft $141
Subdivision Highlandtown
MLS Listing ID MDBA552614
Sold Date 07/14/21
Style Traditional
Bedrooms 3
Full Baths 2
Half Baths 1
HOA Y/N N
Abv Grd Liv Area 1,634
Originating Board BRIGHT
Year Built 1920
Annual Tax Amount $5,162
Tax Year 2021
Lot Size 2,334 Sqft
Acres 0.05
Property Description
Professional Photos coming soon! Just listed - This 3 bed 2.5 bath townhome features over 2300 square feet of finished living space with a gated parking pad in the Highlandtown neighborhood. The main level shows off an open concept with hardwood floors and exposed brick taking you into an updated kitchen with granite countertops, stainless steel appliances and matte black finishes. To the rear of the main level you find a newly renovated half bath, coat closet and convenient laundry room with side by side washer dryer. The hardwoods continue to the top level of the home with two bedrooms to the front, an oversized bathroom with double vanity and jetted tub in the middle and finally a large master bedroom with two closets and walk-out to a private deck. The lower level of the home finishes with new luxury vinyl plank flooring a second full bath and rear utility room with additional storage. Fresh paint on the interior, freshly power washed and painted deck, new sump pump, new injector pump, custom MD flag transom. Conveniently located in the Art District of Highlandtown with easy access to 895, 95 and all of the shops, bars and restaurants Baltimore has to offer. Set up a showing today!
Location
State MD
County Baltimore City
Zoning R-8
Rooms
Basement Fully Finished
Interior
Interior Features Ceiling Fan(s)
Hot Water Electric
Heating Forced Air
Cooling Central A/C, Ceiling Fan(s)
Fireplaces Number 1
Heat Source Natural Gas
Exterior
Garage Spaces 1.0
Waterfront N
Water Access N
Accessibility Other
Parking Type Off Street
Total Parking Spaces 1
Garage N
Building
Story 3
Sewer Public Sewer
Water Public
Architectural Style Traditional
Level or Stories 3
Additional Building Above Grade, Below Grade
New Construction N
Schools
School District Baltimore City Public Schools
Others
Senior Community No
Tax ID 0326166301 045
Ownership Ground Rent
SqFt Source Estimated
Special Listing Condition Standard
Read Less
Want to know what your home might be worth? Contact us for a FREE valuation!

Our team is ready to help you sell your home for the highest possible price ASAP

Bought with Anne Perrone • Long & Foster Real Estate, Inc.






