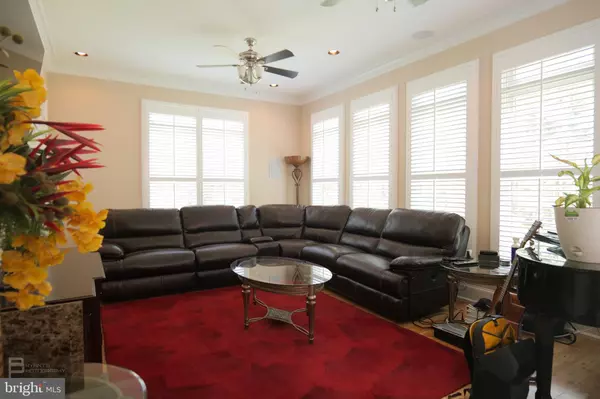$821,000
$830,000
1.1%For more information regarding the value of a property, please contact us for a free consultation.
270 RICHLAND RD Fredericksburg, VA 22406
6 Beds
6 Baths
7,128 SqFt
Key Details
Sold Price $821,000
Property Type Single Family Home
Sub Type Detached
Listing Status Sold
Purchase Type For Sale
Square Footage 7,128 sqft
Price per Sqft $115
Subdivision None Available
MLS Listing ID VAST231886
Sold Date 09/03/21
Style Traditional
Bedrooms 6
Full Baths 5
Half Baths 1
HOA Y/N N
Abv Grd Liv Area 4,896
Originating Board BRIGHT
Year Built 2006
Annual Tax Amount $7,126
Tax Year 2020
Lot Size 4.016 Acres
Acres 4.02
Property Description
Price Reduced. Welcome to paradise! Get ready to enjoy this secluded custom masterpiece with over 7000 sq ft situated on 4 acres, nestled in a Waterview wooded oasis with NO HOA. This beautiful haven is minutes from 95 and overflows with eye catching features, highlighting the 5 BRs and 5.5 baths. It boasts a luxury Gourmet Kitchen that features top-of-the-line soft close cabinets, a Subzero Refrigerator, Miele Cappuccino Machine/Dishwasher, Gaddeau Steamer, and a Wolf Stove/Microwave. This home spares no expense with oversized windows and doors, custom Brazilian flooring, and Italian countertops, adorned with opulent Grohe fixtures that are built to last. The upper level is eminent in it's design, featuring a large balcony overlooking the grounds, a MBR (with sitting room, a fabulous master bath with a large jacuzzi) coupled with a private balcony, a 2nd BR suite with its own private balcony, and generously sized 3rd and 4th bedrooms joined by a jack and jill bathroom enhanced with a jetted tub. The main level is paramount, cleverly designed with a LR, DR, kitchen, office, a massive deck, a loft, and a stylish sunroom that is adorned with custom flooring and plantation shutters. The lower level does not disappoint with a fabulous kitchen, a bedroom, 2 full baths, LR, DR, and a gym. This home also comes equipped with a 3-car garage, a multi-zone sprinkler system, a built-in vacuum system, a whole- house speaker system, an electric pet fence, double water heaters (tank and tankless), a water softening system, and much, much more. This Royal Gem is a rare find!
Location
State VA
County Stafford
Zoning A1
Rooms
Other Rooms Kitchen, In-Law/auPair/Suite
Basement Full
Interior
Interior Features Wet/Dry Bar, Primary Bath(s), Walk-in Closet(s), Ceiling Fan(s)
Hot Water Electric
Heating Central
Cooling Central A/C
Flooring Carpet, Hardwood
Equipment Dryer, Dishwasher, Refrigerator, Washer, Water Conditioner - Owned, Oven - Wall
Appliance Dryer, Dishwasher, Refrigerator, Washer, Water Conditioner - Owned, Oven - Wall
Heat Source Propane - Owned
Exterior
Exterior Feature Balcony
Parking Features Oversized
Garage Spaces 2.0
Utilities Available Cable TV
Water Access N
View Lake
Roof Type Asphalt,Shingle
Accessibility None
Porch Balcony
Attached Garage 2
Total Parking Spaces 2
Garage Y
Building
Lot Description Private
Story 3
Sewer Septic Exists
Water Well
Architectural Style Traditional
Level or Stories 3
Additional Building Above Grade, Below Grade
New Construction N
Schools
School District Stafford County Public Schools
Others
Senior Community No
Tax ID 25-C-2- -39
Ownership Fee Simple
SqFt Source Assessor
Security Features Security System
Special Listing Condition Standard
Read Less
Want to know what your home might be worth? Contact us for a FREE valuation!

Our team is ready to help you sell your home for the highest possible price ASAP

Bought with Non Member • Metropolitan Regional Information Systems, Inc.





