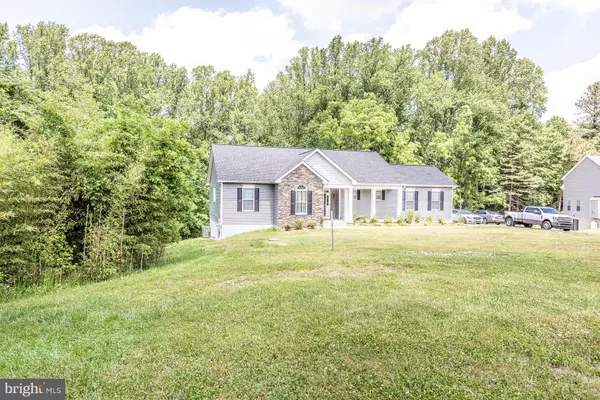$475,000
$475,000
For more information regarding the value of a property, please contact us for a free consultation.
6351 GOELLING PL Hughesville, MD 20637
3 Beds
2 Baths
1,810 SqFt
Key Details
Sold Price $475,000
Property Type Single Family Home
Sub Type Detached
Listing Status Sold
Purchase Type For Sale
Square Footage 1,810 sqft
Price per Sqft $262
Subdivision None Available
MLS Listing ID MDCH225134
Sold Date 06/29/21
Style Raised Ranch/Rambler
Bedrooms 3
Full Baths 2
HOA Y/N N
Abv Grd Liv Area 1,810
Originating Board BRIGHT
Year Built 2020
Annual Tax Amount $4,716
Tax Year 2021
Lot Size 3.234 Acres
Acres 3.23
Property Description
This beautiful almost new 3 bedroom, 2 full bath ranch home with a full basement is nestled on a lush 3.23 acres on a quiet cul-de-sac and shines like a fine diamond. A tailored stone and siding exterior, charming front porch, 2 car side loading garage, soaring ceilings, hand scraped hardwood flooring, an abundance of windows, a gourmet kitchen and an owners suite with a luxurious bath are just a few of the features that make this home so memorable. ****** Rich hardwood floors welcome you in the open foyer and flow into the great room featuring a soaring cathedral ceiling with lighted ceiling fan, and a cozy contemporary electric fireplace. Steps away the dining room with a graceful bow of windows is accented with a glass shaded chandelier and opens to the gourmet kitchen with an abundance of pristine white 42 shaker style cabinetry, gleaming granite countertops, and quality stainless steel appliances including a smooth top range and French door refrigerator. A peninsula provides additional working surface and bar seating, while the open atmosphere facilitates entertaining family and friends. A laundry room with built-in cabinets rounds out the main living area. Down the hall the light filled owners suite boasts a deep tray ceiling with lighted ceiling fan, plush carpet, and a large walk-in closet. Pamper yourself in the gorgeous en suite bath featuring a dual sink vanity, sleek lighting and mirror, freestanding vessel soaking tub, and large glass enclosed shower, all enhanced by beautiful hand laid custom tile. 2 additional bright and cheerful bedrooms, each with ample closet space, share access to the beautifully appointed hall bath. ***** The expansive unfinished walk-out lower level provides loads of storage space and room to expand with your personal design to meet the demands of your lifestyle. ****** All this is a tranquil residential setting that will make you feel miles away from the hustle and bustle yet provides a great location for commuting and with easy access to nearby parks and the Patuxent River.
Location
State MD
County Charles
Zoning AC
Rooms
Other Rooms Dining Room, Primary Bedroom, Bedroom 2, Bedroom 3, Kitchen, Basement, Foyer, Great Room, Laundry, Primary Bathroom, Full Bath
Basement Full, Unfinished, Space For Rooms, Walkout Level, Rear Entrance
Main Level Bedrooms 3
Interior
Interior Features Breakfast Area, Carpet, Ceiling Fan(s), Combination Kitchen/Dining, Dining Area, Entry Level Bedroom, Family Room Off Kitchen, Floor Plan - Open, Kitchen - Gourmet, Kitchen - Table Space, Pantry, Primary Bath(s), Recessed Lighting, Soaking Tub, Stall Shower, Tub Shower, Upgraded Countertops, Walk-in Closet(s), Wood Floors
Hot Water Electric
Heating Heat Pump(s), Forced Air
Cooling Ceiling Fan(s), Central A/C
Flooring Hardwood, Carpet, Ceramic Tile
Fireplaces Number 1
Fireplaces Type Fireplace - Glass Doors, Electric
Equipment Built-In Microwave, Dishwasher, Disposal, Dryer, Exhaust Fan, Icemaker, Oven/Range - Electric, Refrigerator, Stainless Steel Appliances, Washer, Water Dispenser
Fireplace Y
Window Features Bay/Bow
Appliance Built-In Microwave, Dishwasher, Disposal, Dryer, Exhaust Fan, Icemaker, Oven/Range - Electric, Refrigerator, Stainless Steel Appliances, Washer, Water Dispenser
Heat Source Electric
Laundry Main Floor, Washer In Unit, Dryer In Unit
Exterior
Exterior Feature Porch(es)
Garage Garage - Side Entry, Garage Door Opener
Garage Spaces 2.0
Waterfront N
Water Access N
View Garden/Lawn, Trees/Woods
Accessibility None
Porch Porch(es)
Parking Type Attached Garage, Driveway
Attached Garage 2
Total Parking Spaces 2
Garage Y
Building
Lot Description Backs to Trees, Cul-de-sac, Landscaping, Partly Wooded, Private, Premium
Story 2
Sewer Septic = # of BR
Water Well
Architectural Style Raised Ranch/Rambler
Level or Stories 2
Additional Building Above Grade, Below Grade
Structure Type 9'+ Ceilings,Cathedral Ceilings,Tray Ceilings
New Construction N
Schools
Elementary Schools T. C. Martin
Middle Schools John Hanson
High Schools St. Charles
School District Charles County Public Schools
Others
Senior Community No
Tax ID 0909004424
Ownership Fee Simple
SqFt Source Assessor
Security Features Electric Alarm,Security System
Special Listing Condition Standard
Read Less
Want to know what your home might be worth? Contact us for a FREE valuation!

Our team is ready to help you sell your home for the highest possible price ASAP

Bought with Anetha Bouy • Porter House International Realty Group






