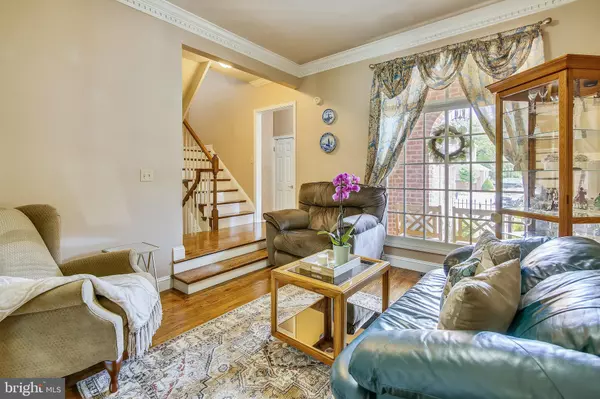$354,900
$354,900
For more information regarding the value of a property, please contact us for a free consultation.
204 WELLINGTON CT Bel Air, MD 21014
4 Beds
4 Baths
2,388 SqFt
Key Details
Sold Price $354,900
Property Type Townhouse
Sub Type Interior Row/Townhouse
Listing Status Sold
Purchase Type For Sale
Square Footage 2,388 sqft
Price per Sqft $148
Subdivision Wellington Woods
MLS Listing ID MDHR248056
Sold Date 08/13/20
Style Traditional
Bedrooms 4
Full Baths 3
Half Baths 1
HOA Fees $159/mo
HOA Y/N Y
Abv Grd Liv Area 1,838
Originating Board BRIGHT
Year Built 1989
Annual Tax Amount $4,937
Tax Year 2019
Lot Size 3,484 Sqft
Acres 0.08
Property Description
Open House for 7/12 cancelled. Welcome Home! This gorgeous 4 level all brick townhouse in the heart of Bel Air is the home you have been waiting for! This meticulously kept 4 Bed 3.5 Bath townhouse has all of the amenities in one of the most desired locations in Harford County. Large master suite w/ walk-in closet, attached master bathroom w/ large jacuzzi. Spacious additional bedrooms and optional 4th bedroom or upper level office! Upgraded Kitchen, stainless steel appliances, granite countertops, natural hardwoods throughout the main level, custom crown molding, multiple wood burning fireplaces, gated courtyard and entrance, peaceful deck, and a fully finished walkout basement! Nearby amenities include the MAPA trail, downtown Bel Air, local farmers' market, and multiple stores and restaurants. All within walking distance or a very short drive! You cannot beat this location! Stop by today because it won't be here tomorrow!
Location
State MD
County Harford
Zoning R2
Rooms
Other Rooms Dining Room, Primary Bedroom, Bedroom 2, Bedroom 3, Bedroom 4, Kitchen, Family Room, Basement, Foyer, Laundry, Bathroom 2, Bathroom 3, Primary Bathroom
Basement Fully Finished, Walkout Level
Interior
Interior Features Breakfast Area, Chair Railings, Crown Moldings, Dining Area, Floor Plan - Traditional, Primary Bath(s), Recessed Lighting, Skylight(s), Wood Floors, Upgraded Countertops
Hot Water Electric
Heating Heat Pump(s)
Cooling Central A/C
Fireplaces Number 2
Equipment Built-In Microwave, Dishwasher, Dryer, Refrigerator, Washer, Oven - Single
Fireplace Y
Appliance Built-In Microwave, Dishwasher, Dryer, Refrigerator, Washer, Oven - Single
Heat Source Electric
Exterior
Garage Garage - Front Entry
Garage Spaces 1.0
Amenities Available Common Grounds
Waterfront N
Water Access N
Accessibility None
Parking Type Driveway, Attached Garage, On Street
Attached Garage 1
Total Parking Spaces 1
Garage Y
Building
Story 3
Sewer Public Sewer
Water Public
Architectural Style Traditional
Level or Stories 3
Additional Building Above Grade, Below Grade
New Construction N
Schools
School District Harford County Public Schools
Others
Senior Community No
Tax ID 1303215954
Ownership Fee Simple
SqFt Source Assessor
Special Listing Condition Standard
Read Less
Want to know what your home might be worth? Contact us for a FREE valuation!

Our team is ready to help you sell your home for the highest possible price ASAP

Bought with Sandra Harrington • American Premier Realty, LLC






