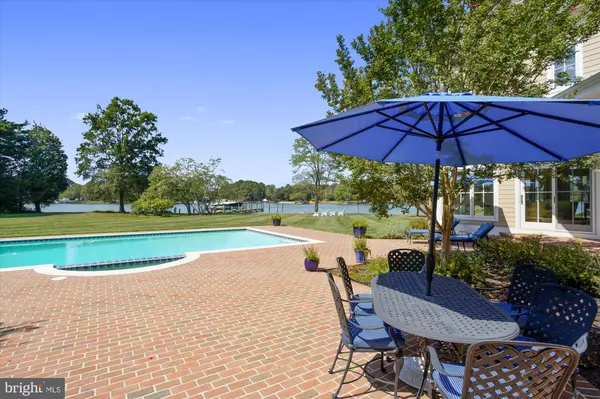$2,995,000
$2,995,000
For more information regarding the value of a property, please contact us for a free consultation.
4360 WORLD FARM RD Oxford, MD 21654
4 Beds
6 Baths
5,401 SqFt
Key Details
Sold Price $2,995,000
Property Type Single Family Home
Sub Type Detached
Listing Status Sold
Purchase Type For Sale
Square Footage 5,401 sqft
Price per Sqft $554
Subdivision None Available
MLS Listing ID MDTA140214
Sold Date 04/30/21
Style Coastal
Bedrooms 4
Full Baths 4
Half Baths 2
HOA Y/N N
Abv Grd Liv Area 5,401
Originating Board BRIGHT
Year Built 2009
Annual Tax Amount $14,240
Tax Year 2021
Lot Size 2.112 Acres
Acres 2.11
Lot Dimensions 0.00 x 0.00
Property Description
Spectacular Custom Built open concept Coastal style home located off the Oxford Corridor on Island Creek. 2 Master Bedrooms with one located on first floor. Total of 4 bedrooms, 4 full baths and 2 -1/2baths. Expansive views throughout this gorgeous home. Soaring foyer with sweeping staircase. Living room is two story with a grand full masonry fireplace. Gourmet kitchen has it all ..sub zero refrigerator plus extra frig beverage drawers, lots of fabulous upgrades, with custom cherry cabinets, 2 convection oven, large walk in pantry, a mud room with oversized cabinet front freezer, convenient and well sized laundry off kitchen and mudroom, BIG waterside breakfast room, light filled waterside/pool side sunroom. Large Gunite pool with built in jacuzzi and gorgeous oversized brick surrounding patio. Tie up your sailboat on the dock that has 6 feet of depth to accommodate your yacht plus 2 boat lifts and room for many watercrafts. LOCATION!! SUNSET VIEWS!! DEEP WATER!! CHESAPEAKE BAY LIVING at its finest. Make sure you view the Interactive tour!
Location
State MD
County Talbot
Zoning 1
Direction West
Rooms
Other Rooms Living Room, Primary Bedroom, Sitting Room, Bedroom 2, Kitchen, Breakfast Room, Bedroom 1, Sun/Florida Room, Exercise Room, Office
Main Level Bedrooms 1
Interior
Interior Features Wainscotting, Walk-in Closet(s), Window Treatments, Wine Storage, Combination Kitchen/Dining, Crown Moldings, Curved Staircase, Dining Area, Efficiency, Family Room Off Kitchen, Floor Plan - Open, Chair Railings, Ceiling Fan(s), Cedar Closet(s), Carpet, Butlers Pantry, Breakfast Area, Soaking Tub
Hot Water Electric
Heating Radiant, Central
Cooling Central A/C
Flooring Hardwood, Ceramic Tile, Carpet
Fireplaces Number 4
Fireplaces Type Gas/Propane, Wood
Equipment Built-In Microwave, Cooktop - Down Draft, Dishwasher, Disposal, Dryer - Front Loading, Freezer, Icemaker, Refrigerator, Washer - Front Loading
Fireplace Y
Appliance Built-In Microwave, Cooktop - Down Draft, Dishwasher, Disposal, Dryer - Front Loading, Freezer, Icemaker, Refrigerator, Washer - Front Loading
Heat Source Electric
Laundry Main Floor
Exterior
Exterior Feature Brick, Patio(s), Porch(es), Breezeway
Garage Garage - Side Entry
Garage Spaces 2.0
Pool In Ground, Pool/Spa Combo
Utilities Available Propane, Cable TV Available
Waterfront Y
Waterfront Description Rip-Rap
Water Access Y
Water Access Desc Fishing Allowed,Sail,Boat - Powered
View Water
Roof Type Asphalt
Accessibility None
Porch Brick, Patio(s), Porch(es), Breezeway
Parking Type Attached Garage
Attached Garage 2
Total Parking Spaces 2
Garage Y
Building
Lot Description Bulkheaded, Landscaping, Front Yard, Rear Yard, Rip-Rapped, Trees/Wooded
Story 2
Sewer Septic < # of BR
Water Well
Architectural Style Coastal
Level or Stories 2
Additional Building Above Grade, Below Grade
Structure Type High,9'+ Ceilings,Cathedral Ceilings
New Construction N
Schools
School District Talbot County Public Schools
Others
Senior Community No
Tax ID 03-113809
Ownership Fee Simple
SqFt Source Assessor
Security Features Security System,Carbon Monoxide Detector(s),Smoke Detector
Special Listing Condition Standard
Read Less
Want to know what your home might be worth? Contact us for a FREE valuation!

Our team is ready to help you sell your home for the highest possible price ASAP

Bought with Chuck V Mangold Jr. • Benson & Mangold, LLC






