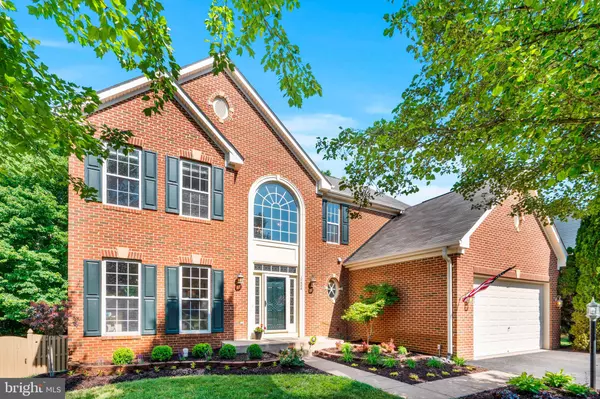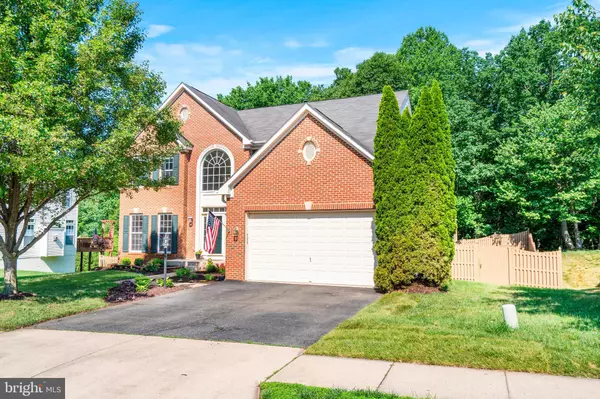$620,000
$599,900
3.4%For more information regarding the value of a property, please contact us for a free consultation.
17686 AVENEL LN Dumfries, VA 22026
5 Beds
4 Baths
3,843 SqFt
Key Details
Sold Price $620,000
Property Type Single Family Home
Sub Type Detached
Listing Status Sold
Purchase Type For Sale
Square Footage 3,843 sqft
Price per Sqft $161
Subdivision Southbridge
MLS Listing ID VAPW520348
Sold Date 06/30/21
Style Colonial
Bedrooms 5
Full Baths 3
Half Baths 1
HOA Fees $85/mo
HOA Y/N Y
Abv Grd Liv Area 2,928
Originating Board BRIGHT
Year Built 2002
Annual Tax Amount $5,876
Tax Year 2021
Lot Size 0.355 Acres
Acres 0.35
Property Description
Welcome to 17686 Avenel Lane, located in the highly sought after Southbridge, known for its park-like setting with beautiful tree lined wide streets! This gorgeous all brick home with a 2-car garage provides an abundance of space for every day living and modern day luxuries. Bright, sun-drenched rooms throughout the residence are the result of expansive windows in all the right places. The main living level features classic hardwood floors, freshly painted walls, high ceilings and a wonderful open concept layout. The large family room allows for an abundance of natural light through the expansive windows and high ceilings, rounded out by a cozy gas fireplace for those chilly nights. There is also a small office, which can be used as a library or playroom and is separated from the family room with beautiful glass paned doors. The heart of the homethe kitchen and morning/breakfast roomshowcase vaulted ceilings and a stunning backdrop of oversized windows framing a beautiful arched glass pane. The large fluid and open layout of the kitchen, morning room and family room provide the perfect balance of being together and enjoying individual space. The front parlor room is the perfect retreat for a quiet afternoon with a good book. The formal dining room features elegantly bumped out bay windows. Also on the main level are the laundry roomwhich leads to the 2 car garageand bathroom, perfect for your guests! Enjoy quiet tranquility on the large outdoor deck with its serene view of woods, creating the perfect private place to relax or entertain. The backyard has been professionally landscaped, and the property extends well beyond the privacy fence, allowing for additional upgrades if desired. Follow the dramatic banister staircase up to the second level where youll find the Owners Suite and 3 additional bedrooms. The double doors at the top of the stairs opens to a large Owners Suite, flanked by generous sized windows and a spacious walk-in closet. The en-suite bathroom boasts dual sinks and a luxurious jacuzzi bath. Down the hallway are three generous sized bedrooms in addition to a full bathroom with dual sinks. The finished basement features wall to wall carpeting, a 5th bedroom, a full bathroom, 2 large bonus rooms and a huge separate storage area. French doors provide the walk-out to the custom patio perfect for relaxing, enjoying the private backyard, and stairs to the back deck. Located minutes from I-95, restaurants and plenty of shopping, and the new Virginia Railway Express station opening soon at Cherry Hill . . . this is home. Welcome!
Location
State VA
County Prince William
Zoning R4
Rooms
Other Rooms Living Room, Dining Room, Primary Bedroom, Bedroom 2, Bedroom 3, Bedroom 4, Kitchen, Family Room, Den, Breakfast Room
Basement Full, Connecting Stairway, Walkout Level
Interior
Interior Features Dining Area, Primary Bath(s), Upgraded Countertops, WhirlPool/HotTub, Ceiling Fan(s), Window Treatments
Hot Water Natural Gas
Heating Forced Air
Cooling Central A/C
Flooring Hardwood
Fireplaces Number 1
Fireplaces Type Screen
Equipment Built-In Microwave, Dishwasher, Disposal, Refrigerator, Icemaker, Stove
Furnishings No
Fireplace Y
Appliance Built-In Microwave, Dishwasher, Disposal, Refrigerator, Icemaker, Stove
Heat Source Electric
Exterior
Parking Features Garage Door Opener
Garage Spaces 2.0
Fence Privacy
Amenities Available Community Center, Pool - Outdoor, Tennis Courts, Tot Lots/Playground
Water Access N
View Street, Trees/Woods
Roof Type Shingle,Composite
Accessibility None
Attached Garage 2
Total Parking Spaces 2
Garage Y
Building
Lot Description Backs to Trees, Trees/Wooded
Story 3
Sewer Public Sewer
Water Public
Architectural Style Colonial
Level or Stories 3
Additional Building Above Grade, Below Grade
Structure Type Cathedral Ceilings
New Construction N
Schools
Elementary Schools Swans Creek
Middle Schools Potomac
High Schools Potomac
School District Prince William County Public Schools
Others
HOA Fee Include Common Area Maintenance,Snow Removal,Trash,Other
Senior Community No
Tax ID 8289-71-3258
Ownership Fee Simple
SqFt Source Assessor
Security Features Electric Alarm
Acceptable Financing Cash, Conventional, FHA, VA
Horse Property N
Listing Terms Cash, Conventional, FHA, VA
Financing Cash,Conventional,FHA,VA
Special Listing Condition Standard
Read Less
Want to know what your home might be worth? Contact us for a FREE valuation!

Our team is ready to help you sell your home for the highest possible price ASAP

Bought with Muhammad T Bilal • Samson Properties





