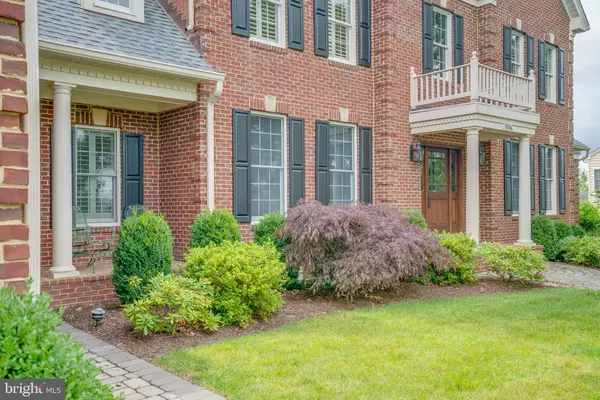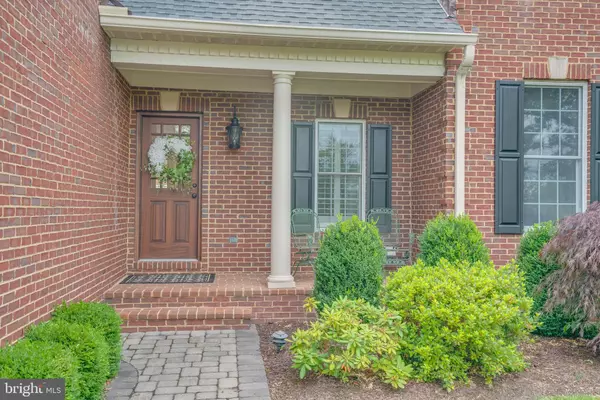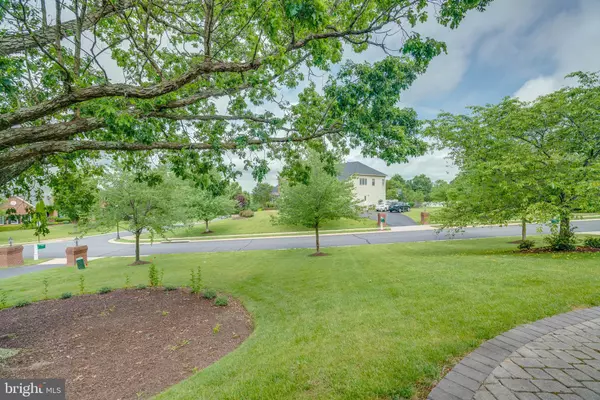$1,595,000
$1,595,000
For more information regarding the value of a property, please contact us for a free consultation.
19746 WILLOWDALE PL Ashburn, VA 20147
6 Beds
7 Baths
8,181 SqFt
Key Details
Sold Price $1,595,000
Property Type Single Family Home
Sub Type Detached
Listing Status Sold
Purchase Type For Sale
Square Footage 8,181 sqft
Price per Sqft $194
Subdivision Belmont Country Club
MLS Listing ID VALO413446
Sold Date 07/22/20
Style Colonial
Bedrooms 6
Full Baths 6
Half Baths 1
HOA Fees $444/mo
HOA Y/N Y
Abv Grd Liv Area 5,996
Originating Board BRIGHT
Year Built 2002
Annual Tax Amount $14,111
Tax Year 2020
Lot Size 0.550 Acres
Acres 0.55
Property Description
Interior: 9 ft ceilings on all three levels; Stunning new hardwood floor throughout first floor, upstairs hall and 3 bedrooms; Kitchen recently renovated with Wolf 5 burner cooktop, quartz countertops, marble mosaic backsplash, and upgraded stainless steel appliances; island w/eat-in area. Sunroom with 3 skylights, Conservatory (can be used as extra BR or playroom) office with built-in bookcases; Family Room with gas fireplace; 2nd floor has HUGE MBR with heated floors; MBA with heated floors, separate shower w/steam & jets, soaker tub; 2nd walk-in closets. 2nd master bedroom with double vanity and separate shower; Property Backs to 9th hole of golf course, short walk to Clubhouse; Lower level included Media room with stadium seating for 9, full bath, wine room for 2300 bottles, bedroom with walk in closet and full bath, Basement walkout; New Roof and skylights in 2020; Driveway and front doors recently redone, TruStile interior doors & oil rubbed bronze hardware throughout. 3 level outdoor living: new Trex deck, step down to flagstone patio and outdoor kitchen with Viking refrigerator, grill, and 2 burner cooktops plus storage; POOL: 16 x 32 Gunite with Midnight Blue Pebbletec. Flagstone around pool, Spa, Waterfall, Heater, Autocover, landscaped for privacy, sprinker system; Finished basement: Custom cherry wood bar and pool table area. Bar includes wine fridge, ice maker, sink, beverage fridge, and dishwasher.
Location
State VA
County Loudoun
Zoning 19
Rooms
Basement Full
Interior
Interior Features Bar, Breakfast Area, Built-Ins, Butlers Pantry, Carpet, Ceiling Fan(s), Chair Railings, Crown Moldings, Family Room Off Kitchen, Floor Plan - Open, Formal/Separate Dining Room, Kitchen - Gourmet, Kitchen - Island, Recessed Lighting, Skylight(s), Walk-in Closet(s), Wet/Dry Bar, Window Treatments, Wine Storage, Wood Floors
Hot Water Natural Gas
Heating Forced Air
Cooling Central A/C
Flooring Carpet, Ceramic Tile, Hardwood, Heated
Fireplaces Number 1
Fireplaces Type Gas/Propane, Screen
Equipment Built-In Microwave, Cooktop, Dishwasher, Disposal, Dryer - Electric, Dryer - Front Loading, ENERGY STAR Clothes Washer, ENERGY STAR Dishwasher, ENERGY STAR Refrigerator, Exhaust Fan, Extra Refrigerator/Freezer, Icemaker, Oven - Double, Oven - Self Cleaning, Refrigerator, Stainless Steel Appliances, Washer - Front Loading, Water Heater
Furnishings No
Fireplace Y
Window Features Skylights
Appliance Built-In Microwave, Cooktop, Dishwasher, Disposal, Dryer - Electric, Dryer - Front Loading, ENERGY STAR Clothes Washer, ENERGY STAR Dishwasher, ENERGY STAR Refrigerator, Exhaust Fan, Extra Refrigerator/Freezer, Icemaker, Oven - Double, Oven - Self Cleaning, Refrigerator, Stainless Steel Appliances, Washer - Front Loading, Water Heater
Heat Source Natural Gas
Laundry Main Floor
Exterior
Exterior Feature Deck(s)
Parking Features Garage - Side Entry, Garage Door Opener
Garage Spaces 11.0
Pool Gunite, Heated, In Ground, Other
Utilities Available Cable TV, Phone Available, Water Available
Water Access N
View Golf Course
Roof Type Architectural Shingle
Accessibility Level Entry - Main
Porch Deck(s)
Attached Garage 3
Total Parking Spaces 11
Garage Y
Building
Lot Description Cul-de-sac, Backs - Open Common Area, Other
Story 3
Sewer Public Sewer
Water Public
Architectural Style Colonial
Level or Stories 3
Additional Building Above Grade, Below Grade
Structure Type 9'+ Ceilings
New Construction N
Schools
Elementary Schools Newton-Lee
Middle Schools Belmont Ridge
School District Loudoun County Public Schools
Others
Pets Allowed N
Senior Community No
Tax ID 114303835000
Ownership Fee Simple
SqFt Source Assessor
Security Features Carbon Monoxide Detector(s)
Acceptable Financing Conventional, Cash
Horse Property N
Listing Terms Conventional, Cash
Financing Conventional,Cash
Special Listing Condition Standard
Read Less
Want to know what your home might be worth? Contact us for a FREE valuation!

Our team is ready to help you sell your home for the highest possible price ASAP

Bought with John E Johnson • RE/MAX Premier





