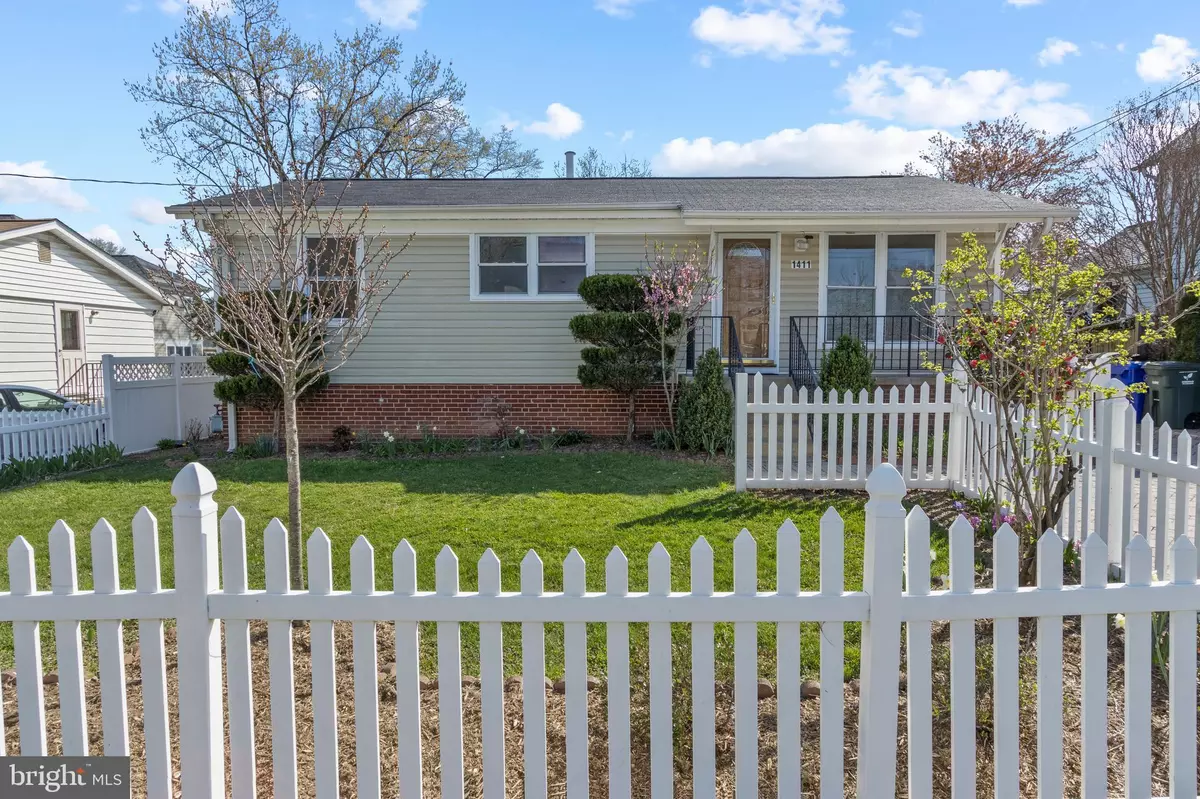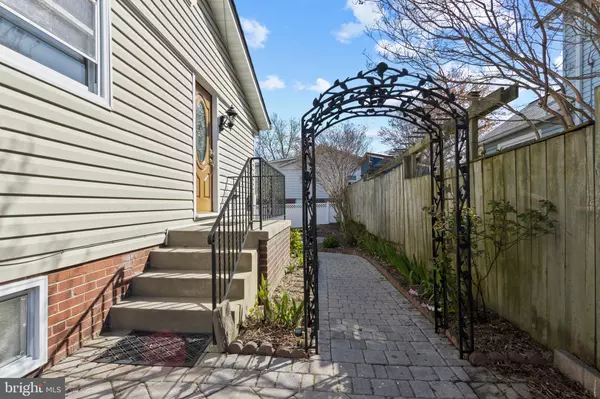$830,000
$749,900
10.7%For more information regarding the value of a property, please contact us for a free consultation.
1411 S MONROE ST Arlington, VA 22204
4 Beds
2 Baths
960 SqFt
Key Details
Sold Price $830,000
Property Type Single Family Home
Sub Type Detached
Listing Status Sold
Purchase Type For Sale
Square Footage 960 sqft
Price per Sqft $864
Subdivision Douglas Park
MLS Listing ID VAAR179180
Sold Date 05/07/21
Style Ranch/Rambler
Bedrooms 4
Full Baths 2
HOA Y/N N
Abv Grd Liv Area 960
Originating Board BRIGHT
Year Built 1960
Annual Tax Amount $5,797
Tax Year 2020
Lot Size 5,700 Sqft
Acres 0.13
Property Description
Move-in ready 2-story rambler in the highly sought after Douglas Park neighborhood! This home boasts natural light and hardwood floors all throughout the first floor. The first floor features a living room and dining room with a side entrance, three generous sized bedrooms, and a full bath. The kitchen features all stainless steel appliances and newer cabinets. The walk out level basement includes a common area, a light-filled bedroom, a full bathroom, and two bonus rooms! The roof, windows, and siding have been recently replaced and all rooms have been freshly painted. Exterior features include a front yard with lovely landscaping, including a rose bush and a white picket fence, perfect for setting up a dream garden. The backyard space is ideal for entertaining, with a spacious driveway for guests and a shed for ample storage. All this conveniently located minutes to Shirlington restaurants and retail, close proximity to I-395, and just 3 miles from Amazon HQ2 and the Pentagon. Don't miss this peaceful and lovingly maintained home!
Location
State VA
County Arlington
Zoning R-5
Rooms
Basement Other, Fully Finished, Sump Pump, Outside Entrance, Windows
Main Level Bedrooms 3
Interior
Interior Features Wood Floors, Attic, Floor Plan - Traditional, Recessed Lighting
Hot Water Natural Gas
Heating Forced Air
Cooling Central A/C
Flooring Hardwood
Equipment Dishwasher, Disposal, Dryer, Microwave, Refrigerator, Stainless Steel Appliances, Washer, Water Heater, Stove
Furnishings No
Fireplace N
Appliance Dishwasher, Disposal, Dryer, Microwave, Refrigerator, Stainless Steel Appliances, Washer, Water Heater, Stove
Heat Source Natural Gas
Exterior
Fence Wood
Water Access N
Roof Type Architectural Shingle
Accessibility 2+ Access Exits
Garage N
Building
Lot Description Landscaping
Story 2
Sewer Public Sewer
Water Public
Architectural Style Ranch/Rambler
Level or Stories 2
Additional Building Above Grade
Structure Type Dry Wall
New Construction N
Schools
School District Arlington County Public Schools
Others
Pets Allowed Y
Senior Community No
Tax ID 26-005-015
Ownership Fee Simple
SqFt Source Assessor
Acceptable Financing Conventional, VA, FHA, Cash
Horse Property N
Listing Terms Conventional, VA, FHA, Cash
Financing Conventional,VA,FHA,Cash
Special Listing Condition Standard
Pets Allowed No Pet Restrictions
Read Less
Want to know what your home might be worth? Contact us for a FREE valuation!

Our team is ready to help you sell your home for the highest possible price ASAP

Bought with Todd Lee • KW Metro Center





