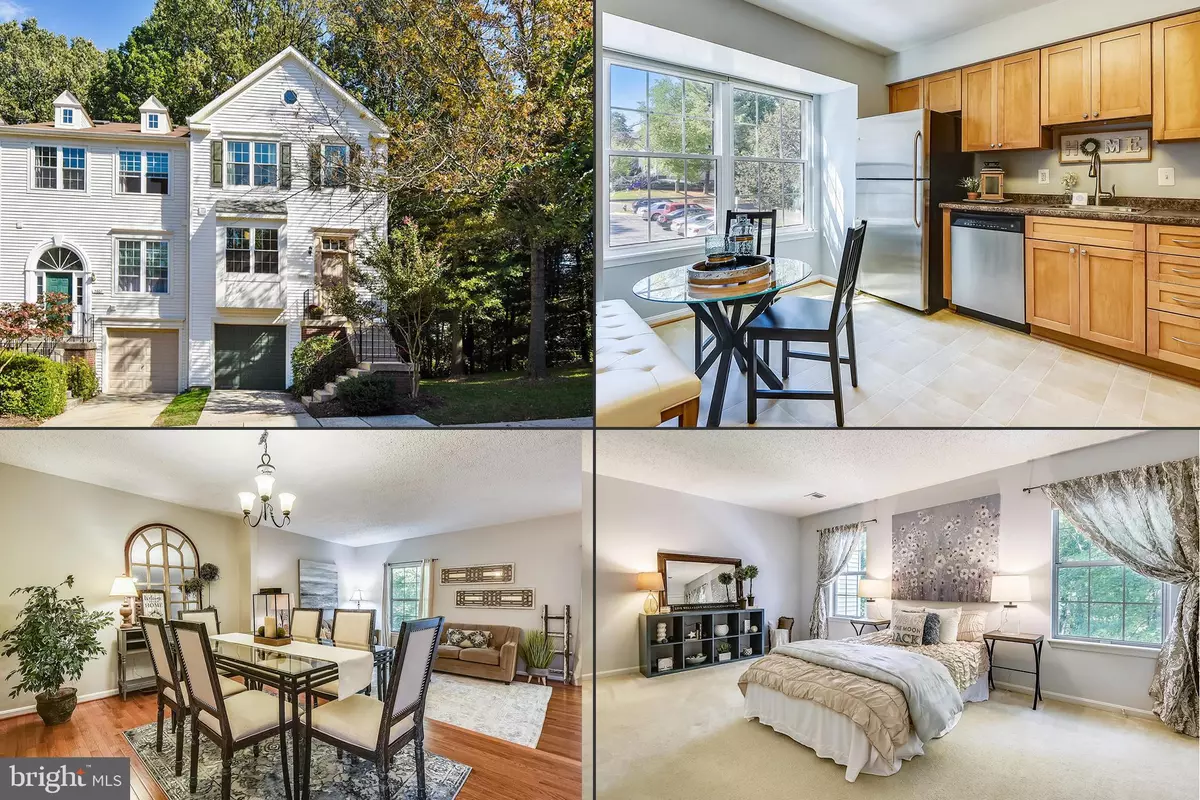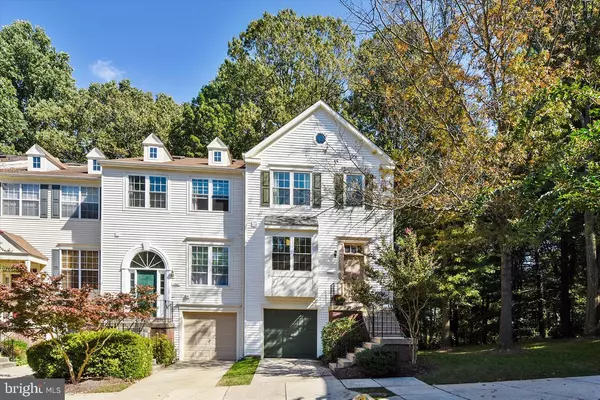$450,000
$449,000
0.2%For more information regarding the value of a property, please contact us for a free consultation.
5863 WYE OAK COMMONS CT #29 Burke, VA 22015
3 Beds
4 Baths
1,398 SqFt
Key Details
Sold Price $450,000
Property Type Condo
Sub Type Condo/Co-op
Listing Status Sold
Purchase Type For Sale
Square Footage 1,398 sqft
Price per Sqft $321
Subdivision Walden At Burke Centre
MLS Listing ID VAFX1155892
Sold Date 11/18/20
Style Contemporary
Bedrooms 3
Full Baths 2
Half Baths 2
Condo Fees $118/mo
HOA Fees $48/qua
HOA Y/N Y
Abv Grd Liv Area 1,398
Originating Board BRIGHT
Year Built 1986
Annual Tax Amount $4,568
Tax Year 2020
Property Description
All the space of a townhouse, with all of the convenience and maintenance-free living of a condo (including lawn care)! This stunning, freshly painted end-unit condo (with private garage!) offers a beautiful kitchen with stainless steel appliances and brand new oven, brand new gleaming hardwood floors throughout the main level, and the ultimate in privacy with a serene and beautiful wooded view that can be enjoyed from your deck. Fantastic walk-out basement that can be used as a rec-room or bedroom (private door) with wood-burning fireplace for those chilly winter nights. Move right in knowing that the following has all been taken care of for you: *New electrical panel, stove, hardwoods, painting throughout (2020) *Water line completely replaced - from poly to copper (2019) *New water heater, basement window, basement sliding glass door and front facing windows (2015) *New furnace, air handler, ac/heat pump, and thermostat (2014). Only a few blocks to the VRE (Virginia Railway Express), bus stop, Walmart, Target, restaurants, shopping, and more! As part of Burke Centre HOA you'll also enjoy access to 5 different pools/community centers/tennis courts and walking trails. Don't wait!
Location
State VA
County Fairfax
Zoning 370
Rooms
Other Rooms Living Room, Dining Room, Kitchen, Basement
Basement Daylight, Full
Interior
Interior Features Carpet, Floor Plan - Open, Formal/Separate Dining Room, Kitchen - Eat-In, Kitchen - Table Space, Pantry, Wood Floors
Hot Water Electric
Heating Central
Cooling Central A/C
Flooring Carpet, Hardwood, Vinyl
Fireplaces Number 1
Equipment Built-In Microwave, Dishwasher, Disposal, Dryer - Front Loading, Oven/Range - Electric, Refrigerator, Stainless Steel Appliances, Stove, Washer - Front Loading, Water Heater
Furnishings No
Fireplace Y
Window Features Bay/Bow,Double Pane,Energy Efficient,ENERGY STAR Qualified,Screens
Appliance Built-In Microwave, Dishwasher, Disposal, Dryer - Front Loading, Oven/Range - Electric, Refrigerator, Stainless Steel Appliances, Stove, Washer - Front Loading, Water Heater
Heat Source Electric
Laundry Basement, Dryer In Unit, Washer In Unit
Exterior
Parking Features Basement Garage, Garage - Front Entry, Garage Door Opener, Inside Access
Garage Spaces 2.0
Amenities Available Basketball Courts, Pool - Outdoor, Swimming Pool, Tot Lots/Playground
Water Access N
View Trees/Woods
Accessibility None
Attached Garage 1
Total Parking Spaces 2
Garage Y
Building
Story 3
Sewer Public Sewer
Water Public
Architectural Style Contemporary
Level or Stories 3
Additional Building Above Grade, Below Grade
New Construction N
Schools
Elementary Schools Bonnie Brae
Middle Schools Robinson Secondary School
High Schools Robinson Secondary School
School District Fairfax County Public Schools
Others
HOA Fee Include Common Area Maintenance,Lawn Maintenance,Pool(s),Reserve Funds,Snow Removal,Trash
Senior Community No
Tax ID 0774 24 0029
Ownership Condominium
Special Listing Condition Standard
Read Less
Want to know what your home might be worth? Contact us for a FREE valuation!

Our team is ready to help you sell your home for the highest possible price ASAP

Bought with Marzia N Abbasi • KW Metro Center





