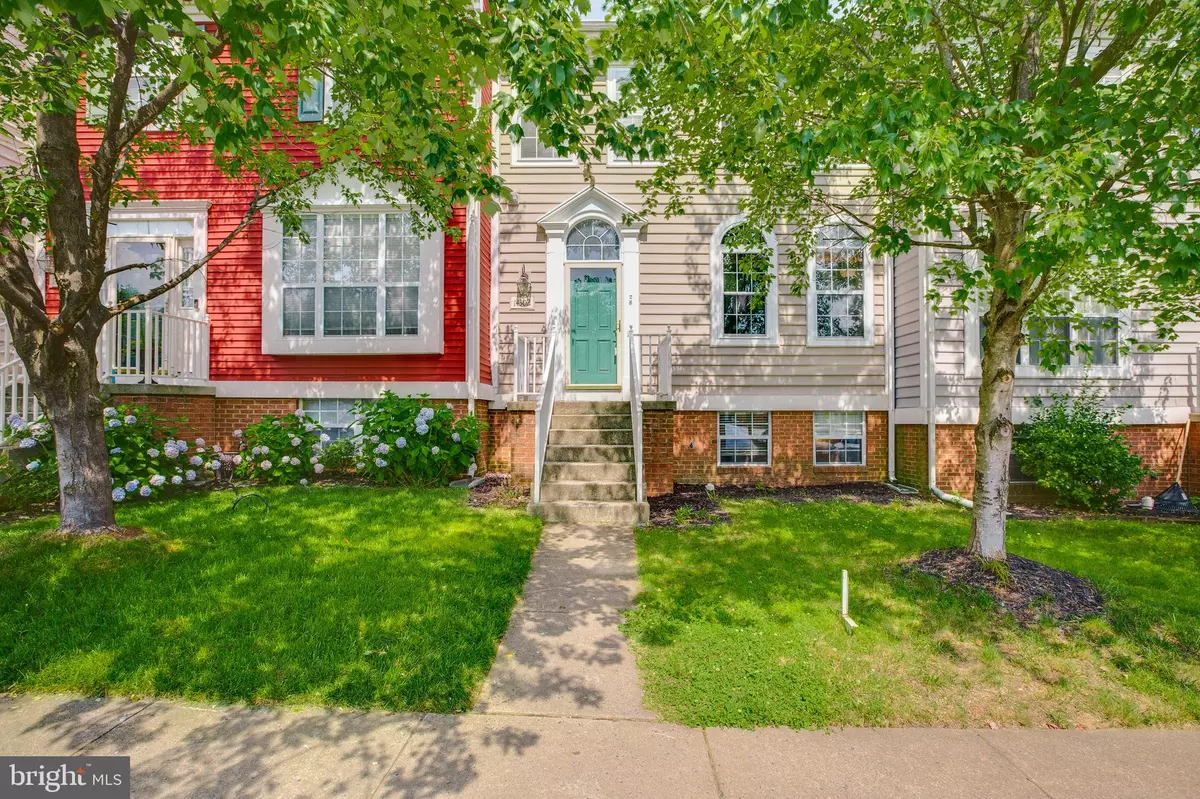$470,000
$470,000
For more information regarding the value of a property, please contact us for a free consultation.
14302 MONTVERD CT Centreville, VA 20121
4 Beds
4 Baths
2,420 SqFt
Key Details
Sold Price $470,000
Property Type Townhouse
Sub Type Interior Row/Townhouse
Listing Status Sold
Purchase Type For Sale
Square Footage 2,420 sqft
Price per Sqft $194
Subdivision Compton Village
MLS Listing ID VAFX1137724
Sold Date 08/12/20
Style Colonial
Bedrooms 4
Full Baths 3
Half Baths 1
HOA Fees $98/mo
HOA Y/N Y
Abv Grd Liv Area 1,628
Originating Board BRIGHT
Year Built 1994
Annual Tax Amount $4,547
Tax Year 2020
Lot Size 1,760 Sqft
Acres 0.04
Property Description
BEAUTIFUL Home in FANTASTIC Community & Location * Homes in this Section are RARELY Available * Wide-Plank Hardwood Floors on Upper and Main Level * OVER 2,400 Finished Square Feet with BRIGHT OPEN Layout & 3 Level Bump-out * SPACIOUS Kitchen offers, Granite Countertops, Modern Tile Backsplash & Large Pantry * VERSATILE Areas off Kitchen perfect for Large Table Space, Sunroom or Family Room * Dual Sliding Glass Doors to Deck * LARGE Master Suite boasts Volume Ceilings, Sitting Room/Office (could also be used for EXTRA Closet Space), Walk-in Closet & Large Soaking Tub * Finished Lower Level features Expansive Rec Room with Gas Fireplace, Slider to Fenced Rear Yard * 4th Bedroom in basement, Full Bath and Large Sized Laundry/Storage Room also on Lower Level * HVAC & HWH have been Updated * 2 Assigned Parking Spots Directly in Front of the Home (both #23)* GREAT Community Amenities include Club House, Pool, Tennis Courts, Tot Lot & Walking Trails to Pond & Park * Minutes to Shopping, Theaters & Restaurants. Conveniently located near Braddock Rd and I-66.
Location
State VA
County Fairfax
Zoning 303
Rooms
Other Rooms Living Room, Primary Bedroom, Sitting Room, Bedroom 2, Bedroom 3, Bedroom 4, Kitchen, Family Room, Den, Foyer, Breakfast Room, Sun/Florida Room, Laundry
Basement Connecting Stairway, Daylight, Full, Full, Fully Finished, Heated, Improved, Interior Access, Sump Pump, Walkout Level, Windows, Rear Entrance
Interior
Interior Features Family Room Off Kitchen, Floor Plan - Open, Kitchen - Eat-In, Kitchen - Island, Primary Bath(s), Recessed Lighting, Upgraded Countertops
Hot Water Natural Gas
Heating Forced Air
Cooling Ceiling Fan(s), Central A/C
Flooring Hardwood, Ceramic Tile, Carpet
Fireplaces Number 1
Fireplaces Type Gas/Propane, Mantel(s)
Equipment Built-In Microwave, Dishwasher, Disposal, Dryer - Front Loading, Exhaust Fan, Oven/Range - Electric, Refrigerator, Washer, Water Heater
Furnishings No
Fireplace Y
Window Features Vinyl Clad,Double Pane
Appliance Built-In Microwave, Dishwasher, Disposal, Dryer - Front Loading, Exhaust Fan, Oven/Range - Electric, Refrigerator, Washer, Water Heater
Heat Source Natural Gas
Laundry Lower Floor, Dryer In Unit, Basement, Washer In Unit
Exterior
Exterior Feature Deck(s)
Parking On Site 2
Fence Wood, Rear, Privacy
Utilities Available DSL Available, Electric Available, Natural Gas Available, Phone Available, Sewer Available, Water Available
Amenities Available Club House, Pool - Outdoor, Swimming Pool, Common Grounds, Jog/Walk Path, Tennis Courts, Tot Lots/Playground
Water Access N
View Garden/Lawn, Trees/Woods
Roof Type Shingle
Accessibility Other
Porch Deck(s)
Garage N
Building
Lot Description Backs - Open Common Area, Backs to Trees, Front Yard, Rear Yard
Story 3
Sewer Private Sewer
Water Public
Architectural Style Colonial
Level or Stories 3
Additional Building Above Grade, Below Grade
Structure Type 9'+ Ceilings,Dry Wall,Vaulted Ceilings
New Construction N
Schools
Elementary Schools Centreville
Middle Schools Liberty
High Schools Centreville
School District Fairfax County Public Schools
Others
HOA Fee Include Management,Pool(s),Reserve Funds,Road Maintenance,Snow Removal,Trash,Common Area Maintenance
Senior Community No
Tax ID 0653 12 0023
Ownership Fee Simple
SqFt Source Assessor
Horse Property N
Special Listing Condition Standard
Read Less
Want to know what your home might be worth? Contact us for a FREE valuation!

Our team is ready to help you sell your home for the highest possible price ASAP

Bought with Robert C Cox • Long & Foster Real Estate, Inc.





