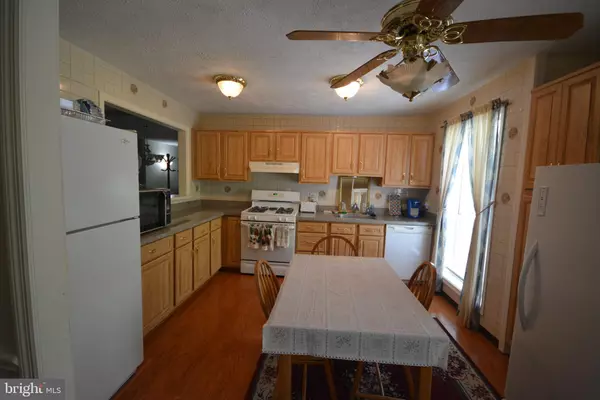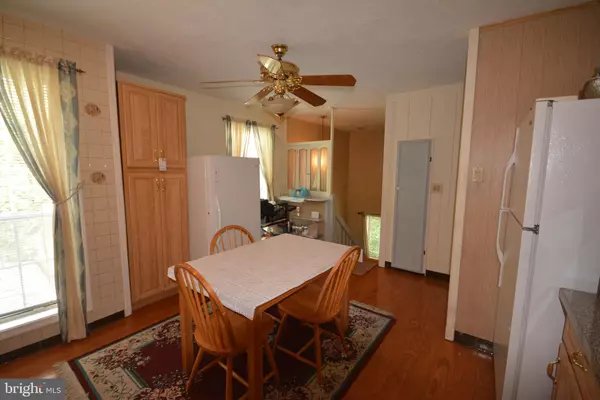$215,000
$215,000
For more information regarding the value of a property, please contact us for a free consultation.
12166 CARDAMOM DR Woodbridge, VA 22192
2 Beds
2 Baths
1,269 SqFt
Key Details
Sold Price $215,000
Property Type Condo
Sub Type Condo/Co-op
Listing Status Sold
Purchase Type For Sale
Square Footage 1,269 sqft
Price per Sqft $169
Subdivision Vinings Condo
MLS Listing ID VAPW498416
Sold Date 09/18/20
Style Contemporary,Unit/Flat
Bedrooms 2
Full Baths 2
Condo Fees $352/mo
HOA Y/N N
Abv Grd Liv Area 1,269
Originating Board BRIGHT
Year Built 1983
Annual Tax Amount $2,403
Tax Year 2020
Property Description
Rarely available 2 BR 2 bath upper level unit offers 1269 square feet of living space. Well maintained and in excellent condition. Gleaming hardwood floors greet you from the foyer and extend all the way up into the common living areas: kitchen, LR and formal DR. The sunny kitchen is big enough to accommodate an eating area. The living room has a gas fireplace and walks out to patio/balcony overlooking a treed area. Down the hall is a full bathroom and the bedroom is right across it. The master suite is situated at the end of the hall. There is a sizable laundry room with ample storage. The unit comes with 1 assigned parking and plenty of guest parking throughout the community (2 permits available). Great location --- just minutes from Lake Ridge Marina, shopping, dining, community pools, playgrounds, etc. Commuter bus is just a short walk.
Location
State VA
County Prince William
Zoning RPC
Rooms
Other Rooms Living Room, Dining Room, Primary Bedroom, Kitchen, Foyer, Bedroom 1
Main Level Bedrooms 2
Interior
Interior Features Formal/Separate Dining Room, Kitchen - Eat-In, Primary Bath(s), Walk-in Closet(s), Wood Floors
Hot Water Other
Heating Forced Air
Cooling Ceiling Fan(s), Central A/C
Fireplaces Number 1
Fireplaces Type Gas/Propane, Fireplace - Glass Doors
Equipment Disposal, Dryer, Extra Refrigerator/Freezer, Oven/Range - Gas, Refrigerator, Washer, Water Heater, Dishwasher
Fireplace Y
Appliance Disposal, Dryer, Extra Refrigerator/Freezer, Oven/Range - Gas, Refrigerator, Washer, Water Heater, Dishwasher
Heat Source Natural Gas
Exterior
Exterior Feature Balcony, Deck(s), Patio(s)
Garage Spaces 1.0
Parking On Site 1
Utilities Available Natural Gas Available
Amenities Available Common Grounds, Pool Mem Avail
Water Access N
View Trees/Woods
Accessibility None
Porch Balcony, Deck(s), Patio(s)
Total Parking Spaces 1
Garage N
Building
Story 1
Unit Features Garden 1 - 4 Floors
Sewer Public Sewer
Water Public
Architectural Style Contemporary, Unit/Flat
Level or Stories 1
Additional Building Above Grade, Below Grade
New Construction N
Schools
School District Prince William County Public Schools
Others
HOA Fee Include Common Area Maintenance,Ext Bldg Maint,Snow Removal,Trash,Water
Senior Community No
Tax ID 8293-26-5149.03
Ownership Condominium
Special Listing Condition Standard
Read Less
Want to know what your home might be worth? Contact us for a FREE valuation!

Our team is ready to help you sell your home for the highest possible price ASAP

Bought with Keri K Shull • Optime Realty





