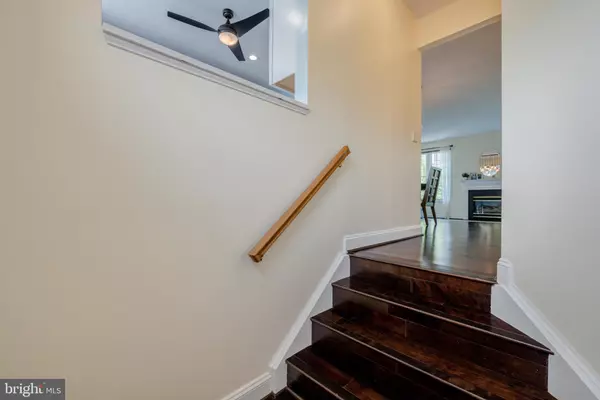$750,000
$737,000
1.8%For more information regarding the value of a property, please contact us for a free consultation.
3919 CHARLES AVE Alexandria, VA 22305
2 Beds
3 Baths
1,960 SqFt
Key Details
Sold Price $750,000
Property Type Townhouse
Sub Type Interior Row/Townhouse
Listing Status Sold
Purchase Type For Sale
Square Footage 1,960 sqft
Price per Sqft $382
Subdivision Lenox Place At Sunnyside
MLS Listing ID VAAX260884
Sold Date 07/12/21
Style Colonial
Bedrooms 2
Full Baths 2
Half Baths 1
HOA Fees $119/mo
HOA Y/N Y
Abv Grd Liv Area 1,960
Originating Board BRIGHT
Year Built 1993
Annual Tax Amount $6,972
Tax Year 2021
Lot Size 1,470 Sqft
Acres 0.03
Property Description
Come see this beautiful, and updated brick townhome in the charming community of Lenox Place at Sunnyside with over $100,000 in renovations and upgrades. The kitchen was fully renovated in 2020 to feature quartz countertops, new stainless-steel appliances, recessed lighting, and custom cabinets. In 2019 approximately 59 square feet of finished square footage was added to the property by creating a laundry room with ample storage space. New windows with child locks and an easy to clean feature were installed in 2018 along with exterior doors and the installation of a new home humidifier. The master bath and second full bath were remodelled in 2017 with custom vanities, cabinetry, lighting, and fans. In 2017 new interior water lines were installed throughout the property. The roof was replaced in 2016 which includes a transferable 20-year manufacturer warranty. Also in 2016, the HVAC unit was replaced, a new water heater was installed, new attic and crawl space insulation, and room darkening shades were installed in bedrooms. Duct cleaning, HVAC systems checks and fireplace servicing have been performed on an annual maintenance schedule. This property has a one-car garage with tons of space for storage, the ability to park in the driveway, one guest pass along with open parking throughout the community. The property is conveniently located near Four Mile Run and Beverly Park, numerous bus routes to Pentagon Row, Ballston and Braddock Road as well as close proximity to Crystal City Metro and the future Potomac Yard Metro. Minutes from the Del Ray, Shirlington and Old Town, near-future home of Amazon HQ2 & Virginia Tech Innovation Campus. While touring the property please remove your shoes.
Location
State VA
County Alexandria City
Zoning RB
Rooms
Basement Fully Finished, Windows, Walkout Level, Daylight, Full
Interior
Interior Features Attic, Carpet, Ceiling Fan(s), Dining Area, Kitchen - Gourmet, Pantry, Primary Bath(s), Bathroom - Stall Shower, Bathroom - Tub Shower, Upgraded Countertops, Walk-in Closet(s), Window Treatments, Recessed Lighting
Hot Water Natural Gas
Heating Central, Programmable Thermostat
Cooling Central A/C, Ceiling Fan(s), Programmable Thermostat
Flooring Hardwood, Carpet
Fireplaces Number 2
Fireplaces Type Gas/Propane, Mantel(s)
Equipment Built-In Microwave, Built-In Range, Dishwasher, Disposal, Dryer - Front Loading, Refrigerator, Stainless Steel Appliances, Washer - Front Loading
Fireplace Y
Window Features Double Hung,Double Pane,Screens,Energy Efficient
Appliance Built-In Microwave, Built-In Range, Dishwasher, Disposal, Dryer - Front Loading, Refrigerator, Stainless Steel Appliances, Washer - Front Loading
Heat Source Natural Gas
Laundry Lower Floor, Dryer In Unit, Washer In Unit
Exterior
Exterior Feature Patio(s)
Parking Features Garage - Front Entry, Garage Door Opener
Garage Spaces 2.0
Fence Privacy, Rear
Amenities Available Common Grounds
Water Access N
Roof Type Asphalt
Accessibility None
Porch Patio(s)
Attached Garage 1
Total Parking Spaces 2
Garage Y
Building
Story 3
Sewer Public Sewer
Water Public
Architectural Style Colonial
Level or Stories 3
Additional Building Above Grade, Below Grade
Structure Type Dry Wall
New Construction N
Schools
Elementary Schools Mount Vernon
Middle Schools George Washington
High Schools Alexandria City
School District Alexandria City Public Schools
Others
HOA Fee Include Common Area Maintenance,Snow Removal,Lawn Maintenance,Trash,Management,Reserve Funds
Senior Community No
Tax ID 007.03-05-33
Ownership Fee Simple
SqFt Source Assessor
Security Features Carbon Monoxide Detector(s),Smoke Detector
Special Listing Condition Standard
Read Less
Want to know what your home might be worth? Contact us for a FREE valuation!

Our team is ready to help you sell your home for the highest possible price ASAP

Bought with Dennis Poulsen • Samson Properties





