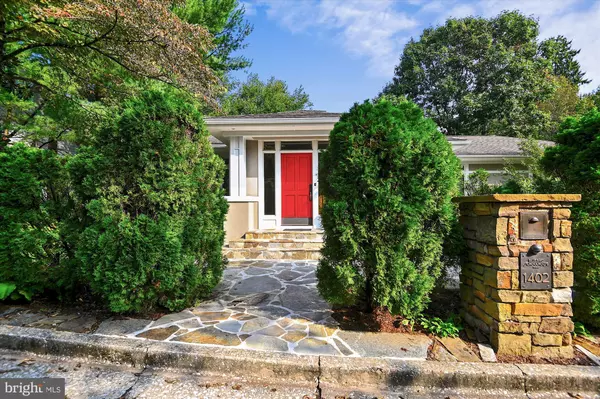$1,050,000
$1,050,000
For more information regarding the value of a property, please contact us for a free consultation.
1402 BERWICK RD Ruxton, MD 21204
5 Beds
5 Baths
4,986 SqFt
Key Details
Sold Price $1,050,000
Property Type Single Family Home
Sub Type Detached
Listing Status Sold
Purchase Type For Sale
Square Footage 4,986 sqft
Price per Sqft $210
Subdivision Ruxton Heights
MLS Listing ID MDBC506024
Sold Date 10/27/20
Style Craftsman,Prairie
Bedrooms 5
Full Baths 4
Half Baths 1
HOA Y/N N
Abv Grd Liv Area 4,986
Originating Board BRIGHT
Year Built 1914
Annual Tax Amount $8,489
Tax Year 2019
Lot Size 0.477 Acres
Acres 0.48
Property Description
There are ENDLESS reasons to love this Ruxton treasure. This Frank Lloyd Wright inspired prairie house is steeped in history and has been maintained and updated with the most meticulous attention to detail. Built as a bungalow in 1910, it was purchased in 1919, serving the dual purpose as residence and the Fraulein School. During WWI, it became the Bluebird School. Over 74 years, this was a local private school, last known as the Ruxton Country School. In 1993, the current owners bought this home and over the years, have transformed it into today's architectural masterpiece. Every feature of this home has been thoughtfully considered, giving special attention to design, conservation and sustainability. The craftmanship of the woodwork is flawless. The light fixtures and stain-glass enhancements are impeccable. The updated systems unite the home owner's pursuit to blend a well-designed home that is both attractive and efficient. Your first impression upon walking in the foyer is the beautiful stone floor. Each piece was hand-selected from the Jones quarry. A serene sitting room off the foyer will captivate you with a waterfall feature - its calming effect will ease your most stressful day. The formal dining room is perfect to entertain any size dinner party . A large kitchen , with adjoining pantry/wet bar, caters to the most discriminate chef. The large family room is complete with built-ins, a gas fireplace and stunning views. Two en-suite bedrooms are perfectly situated on the side wing of the main floor to provide the utmost in privacy. The above-grade lower level is a home within a home. Two more en-suite bedrooms are perfect spaces and offer plenty of room for an extra work station or desk. A recreation room has endless options: home theater, a second family room or the ultimate game room. A fifth bedroom or bonus room provides yet another opportunity for a work-from-home quiet space and/or that coveted home gym. This level is finished with a mud room, reading -foyer and an attached garage . What more do you need??? We know what you need!!! A separate building for today's must have home office. Or dare we say your very own home-school building. The Bluebird original school room is the PERFECT place for whatever you need. Imagine whatever space you want and make it a reality. Finally, find your true oasis in this exceptionally landscaped yard. Mature plantings provide privacy and offer year-round color. To underscore the owner's respect of preservation, the lawn and gardens are maintained with natural products (NO chemicals)! In today's climate of sheltering in place, there is no better place to call home.
Location
State MD
County Baltimore
Zoning X
Rooms
Other Rooms Dining Room, Primary Bedroom, Sitting Room, Bedroom 2, Bedroom 3, Bedroom 4, Bedroom 5, Kitchen, Family Room, Foyer, Mud Room, Other, Recreation Room
Basement Connecting Stairway, Daylight, Full, Fully Finished, Garage Access
Main Level Bedrooms 2
Interior
Interior Features Attic, Built-Ins, Butlers Pantry, Carpet, Ceiling Fan(s), Family Room Off Kitchen, Formal/Separate Dining Room, Kitchen - Gourmet, Kitchen - Island, Pantry, Recessed Lighting, Primary Bath(s), Stain/Lead Glass, Wood Floors
Hot Water Natural Gas
Heating Baseboard - Hot Water, Radiant, Radiator
Cooling Ceiling Fan(s), Central A/C
Flooring Carpet, Hardwood, Stone
Fireplaces Number 1
Fireplaces Type Gas/Propane
Equipment Built-In Microwave, Cooktop, Dishwasher, Dryer - Front Loading, Washer - Front Loading, Exhaust Fan, Oven - Wall, Refrigerator, Water Heater
Fireplace Y
Appliance Built-In Microwave, Cooktop, Dishwasher, Dryer - Front Loading, Washer - Front Loading, Exhaust Fan, Oven - Wall, Refrigerator, Water Heater
Heat Source Natural Gas
Laundry Main Floor
Exterior
Garage Garage - Rear Entry
Garage Spaces 2.0
Waterfront N
Water Access N
Roof Type Architectural Shingle
Accessibility None
Parking Type Attached Garage, Driveway
Attached Garage 2
Total Parking Spaces 2
Garage Y
Building
Story 2
Sewer Public Sewer
Water Public
Architectural Style Craftsman, Prairie
Level or Stories 2
Additional Building Above Grade, Below Grade
New Construction N
Schools
Elementary Schools Riderwood
Middle Schools Dumbarton
High Schools Towson High Law & Public Policy
School District Baltimore County Public Schools
Others
Senior Community No
Tax ID 04092200017015
Ownership Fee Simple
SqFt Source Assessor
Special Listing Condition Standard
Read Less
Want to know what your home might be worth? Contact us for a FREE valuation!

Our team is ready to help you sell your home for the highest possible price ASAP

Bought with Mary B Widomski • Cummings & Co. Realtors






