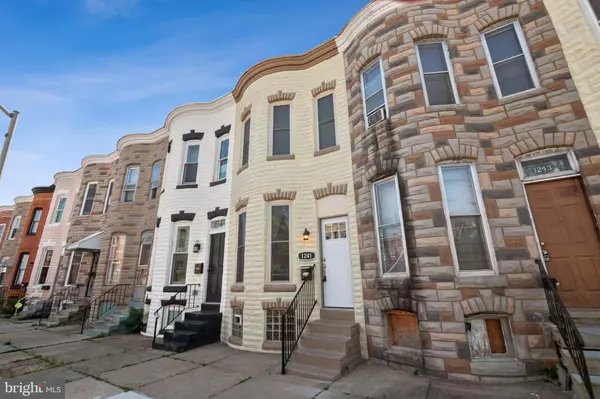$170,000
$174,900
2.8%For more information regarding the value of a property, please contact us for a free consultation.
1241 CARROLL ST Baltimore, MD 21230
2 Beds
3 Baths
1,152 SqFt
Key Details
Sold Price $170,000
Property Type Townhouse
Sub Type Interior Row/Townhouse
Listing Status Sold
Purchase Type For Sale
Square Footage 1,152 sqft
Price per Sqft $147
Subdivision Washington Village
MLS Listing ID MDBA513050
Sold Date 08/07/20
Style Colonial
Bedrooms 2
Full Baths 2
Half Baths 1
HOA Y/N N
Abv Grd Liv Area 1,152
Originating Board BRIGHT
Year Built 1900
Annual Tax Amount $2,369
Tax Year 2019
Property Description
WOW! Beautifully remodeled townhome in Washington Village. Open concept throughout, see from the front to the back! Coffered ceilings, crown molding, and luxury vinyl flooring throughout the main level. New cabinets, granite countertops, and SS appliances. Kitchen/Dining combo with an island makes this the perfect entertaining area. 9ft ceilings and exposed brick accent wall. Dual Owner suites with attached ceramic tiled baths. New windows, lighting fixtures, and doors. Freshly painted exterior separates this home from all others in the area. Fenced parking pad in the rear, always a parking spot. Excellent location, within walking distance to the stadiums and minutes from all major roadways. LNYW qualifying neighborhood. Schedule your appointment today!
Location
State MD
County Baltimore City
Zoning R-8
Rooms
Other Rooms Living Room, Dining Room, Primary Bedroom, Bedroom 2, Kitchen, Basement, Bathroom 2, Primary Bathroom
Basement Connecting Stairway, Daylight, Partial, Full, Unfinished
Interior
Interior Features Breakfast Area, Carpet, Ceiling Fan(s), Combination Dining/Living, Combination Kitchen/Dining, Crown Moldings, Dining Area, Floor Plan - Open, Kitchen - Island, Primary Bath(s), Recessed Lighting, Upgraded Countertops
Hot Water Electric
Heating Forced Air
Cooling Central A/C, Ceiling Fan(s), Programmable Thermostat
Flooring Vinyl, Carpet, Ceramic Tile
Equipment Built-In Microwave, Dishwasher, Oven/Range - Gas, Refrigerator, Stainless Steel Appliances, Water Heater
Fireplace N
Window Features Replacement
Appliance Built-In Microwave, Dishwasher, Oven/Range - Gas, Refrigerator, Stainless Steel Appliances, Water Heater
Heat Source Natural Gas
Laundry Hookup, Lower Floor
Exterior
Garage Spaces 1.0
Fence Privacy, Wood
Waterfront N
Water Access N
Roof Type Rubber
Accessibility None
Parking Type Off Street, Other, On Street
Total Parking Spaces 1
Garage N
Building
Story 2
Sewer Public Sewer
Water Public
Architectural Style Colonial
Level or Stories 2
Additional Building Above Grade, Below Grade
Structure Type Dry Wall,Brick,Tray Ceilings
New Construction N
Schools
School District Baltimore City Public Schools
Others
Pets Allowed Y
Senior Community No
Tax ID 0321060790 020
Ownership Ground Rent
SqFt Source Estimated
Security Features Carbon Monoxide Detector(s),Smoke Detector
Acceptable Financing Cash, Conventional, FHA, VA, Private
Horse Property N
Listing Terms Cash, Conventional, FHA, VA, Private
Financing Cash,Conventional,FHA,VA,Private
Special Listing Condition Standard
Pets Description No Pet Restrictions
Read Less
Want to know what your home might be worth? Contact us for a FREE valuation!

Our team is ready to help you sell your home for the highest possible price ASAP

Bought with Allan J Prigal • RE/MAX Realty Group






