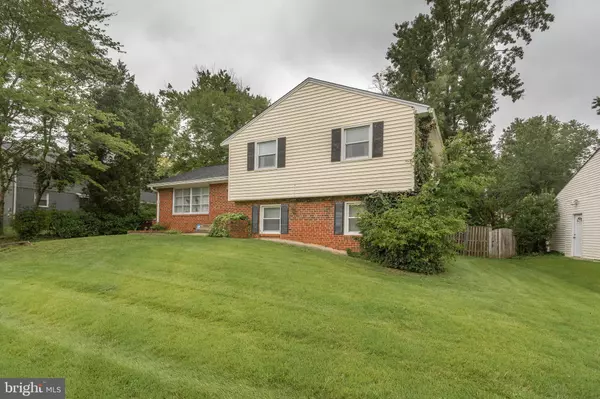$400,000
$375,000
6.7%For more information regarding the value of a property, please contact us for a free consultation.
11104 LOCHTON ST Upper Marlboro, MD 20774
4 Beds
3 Baths
2,225 SqFt
Key Details
Sold Price $400,000
Property Type Single Family Home
Sub Type Detached
Listing Status Sold
Purchase Type For Sale
Square Footage 2,225 sqft
Price per Sqft $179
Subdivision Kettering
MLS Listing ID MDPG580770
Sold Date 11/06/20
Style Split Level
Bedrooms 4
Full Baths 2
Half Baths 1
HOA Fees $12/ann
HOA Y/N Y
Abv Grd Liv Area 2,225
Originating Board BRIGHT
Year Built 1968
Annual Tax Amount $4,389
Tax Year 2019
Lot Size 0.280 Acres
Acres 0.28
Property Description
Back on market! Buyers financing fell through. Face mask must be worn for all showings. Only 1 agent and 2 adults allowed at one time. Welcome Home and look no further!! This gorgeous house offers 4 great sized bedrooms, 2 full baths and 1 half bath. The home is conveniently located close to major highways, dining, shopping, gym, Six Flags and Watkins Park. Enjoy this 4 level home that has enough room for the family that likes to entertain. The fourth level has a built in bar, huge area for your pool table and room for family and friends. Backyard has plenty of room for outdoor enjoyment and the front lawn looks like carpet. There are too many great things to mention, so please feel free to make an appointment and see for yourself!!! While the home is beautiful, it is being sold as is but home inspection is welcome for your buyers information.
Location
State MD
County Prince Georges
Zoning R80
Rooms
Basement Fully Finished, Rear Entrance, Walkout Level
Interior
Interior Features Bar, Formal/Separate Dining Room, Kitchen - Eat-In, Wood Floors
Hot Water Electric
Heating Central
Cooling Central A/C
Fireplaces Number 1
Equipment Dishwasher, Disposal, Refrigerator, Stove
Fireplace Y
Appliance Dishwasher, Disposal, Refrigerator, Stove
Heat Source Electric
Exterior
Waterfront N
Water Access N
Accessibility None
Parking Type Driveway, Off Site
Garage N
Building
Story 4
Sewer Public Sewer
Water Public
Architectural Style Split Level
Level or Stories 4
Additional Building Above Grade, Below Grade
New Construction N
Schools
School District Prince George'S County Public Schools
Others
Pets Allowed Y
Senior Community No
Tax ID 17131425032
Ownership Fee Simple
SqFt Source Assessor
Acceptable Financing Cash, FHA, Conventional, VA
Listing Terms Cash, FHA, Conventional, VA
Financing Cash,FHA,Conventional,VA
Special Listing Condition Standard
Pets Description No Pet Restrictions
Read Less
Want to know what your home might be worth? Contact us for a FREE valuation!

Our team is ready to help you sell your home for the highest possible price ASAP

Bought with Vincent O Ononogbo • HomeSmart






