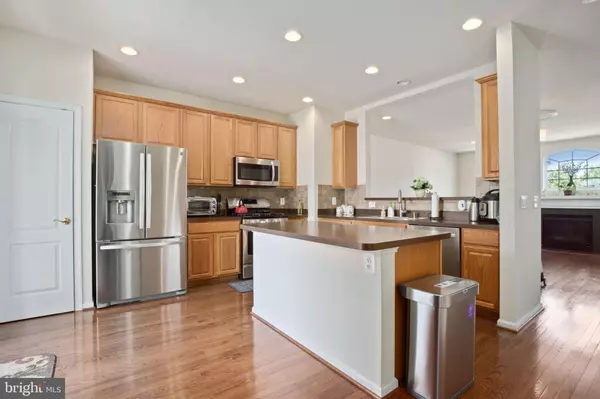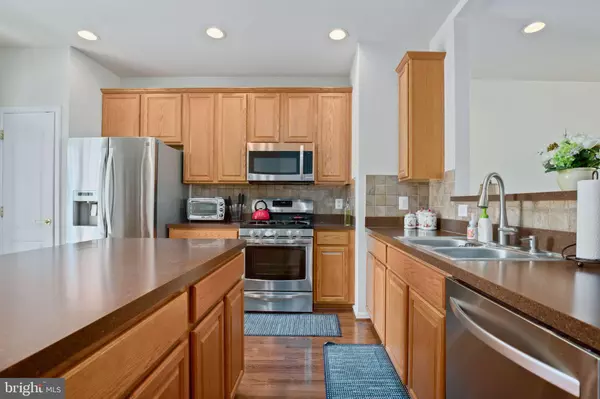$465,000
$465,000
For more information regarding the value of a property, please contact us for a free consultation.
22983 EVERSOLE TER Brambleton, VA 20148
3 Beds
4 Baths
1,966 SqFt
Key Details
Sold Price $465,000
Property Type Townhouse
Sub Type Interior Row/Townhouse
Listing Status Sold
Purchase Type For Sale
Square Footage 1,966 sqft
Price per Sqft $236
Subdivision Brambleton
MLS Listing ID VALO416072
Sold Date 08/27/20
Style Other
Bedrooms 3
Full Baths 2
Half Baths 2
HOA Fees $200/mo
HOA Y/N Y
Abv Grd Liv Area 1,966
Originating Board BRIGHT
Year Built 2006
Annual Tax Amount $4,290
Tax Year 2020
Lot Size 2,178 Sqft
Acres 0.05
Property Description
Lovely 3-level townhouse located in highly coveted Brambleton, just a short distance to the town center! Brand new hardwood flooring just installed throughout main level, as well as freshly painted throughout. Truly move-in ready home with pride of ownership evident throughout. Spacious kitchen boasts stainless steel appliances, center island and eat-in space, and leads to the lovely front outdoor balcony. Open floor plan Family/Dining Rooms feature a cozy fireplace and dual doors to back deck. Unobstructed views from both front balcony and back deck, is a true delight! Upper level includes Master suite with walk in closet, spacious secondary bedrooms and desirable bedroom-level laundry room. Lower level has a wonderful rec room and additional half bath. Prewired for 5.1 surround sound system. Top-notch schools. Walk to Legacy Park & Town Center. Near future metro! Location is everything, and this one has it all!
Location
State VA
County Loudoun
Zoning 01
Rooms
Basement Full
Interior
Interior Features Breakfast Area, Floor Plan - Traditional, Kitchen - Eat-In, Kitchen - Island, Kitchen - Table Space, Primary Bath(s)
Hot Water Natural Gas
Heating Forced Air
Cooling Central A/C
Fireplaces Number 1
Heat Source Natural Gas
Exterior
Exterior Feature Balcony
Parking Features Garage Door Opener
Garage Spaces 2.0
Amenities Available Club House, Jog/Walk Path, Pool - Outdoor, Swimming Pool, Tennis Courts, Tot Lots/Playground
Water Access N
Accessibility None
Porch Balcony
Attached Garage 2
Total Parking Spaces 2
Garage Y
Building
Story 3
Sewer Public Sewer
Water Public
Architectural Style Other
Level or Stories 3
Additional Building Above Grade, Below Grade
New Construction N
Schools
School District Loudoun County Public Schools
Others
HOA Fee Include Cable TV,Common Area Maintenance,High Speed Internet,Lawn Maintenance,Pool(s),Reserve Funds
Senior Community No
Tax ID 159352708000
Ownership Fee Simple
SqFt Source Assessor
Special Listing Condition Standard
Read Less
Want to know what your home might be worth? Contact us for a FREE valuation!

Our team is ready to help you sell your home for the highest possible price ASAP

Bought with John S McCambridge • Samson Properties




