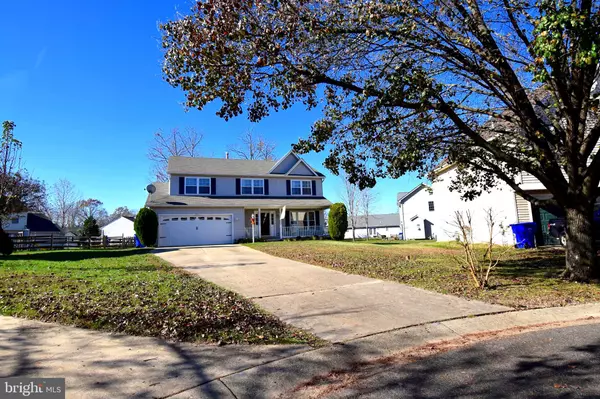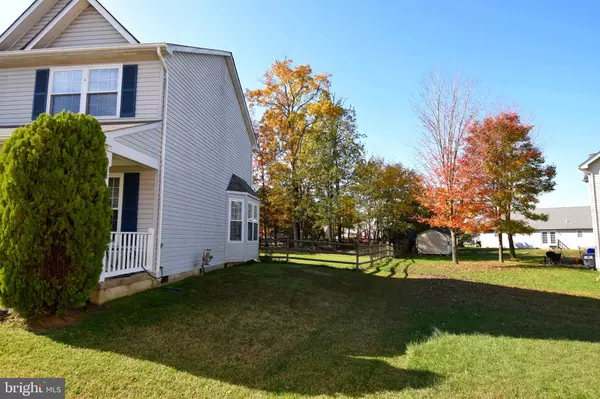$400,000
$400,000
For more information regarding the value of a property, please contact us for a free consultation.
5203 SAUGER CT Waldorf, MD 20603
4 Beds
3 Baths
2,380 SqFt
Key Details
Sold Price $400,000
Property Type Single Family Home
Sub Type Detached
Listing Status Sold
Purchase Type For Sale
Square Footage 2,380 sqft
Price per Sqft $168
Subdivision Dorchester Neighborhood
MLS Listing ID MDCH218232
Sold Date 02/01/21
Style Colonial
Bedrooms 4
Full Baths 2
Half Baths 1
HOA Fees $59/ann
HOA Y/N Y
Abv Grd Liv Area 2,380
Originating Board BRIGHT
Year Built 1996
Annual Tax Amount $4,057
Tax Year 2019
Lot Size 0.282 Acres
Acres 0.28
Property Description
Just listed in this great neighborhood, Dorchester !!! The original owners of this beautiful home are now retired and it is time to move on. This home is ready and waiting for its new owners and they know you will love this home as much as they have for the past 24 years. This home was recently updated for a fresh new look in 2019. Recent upgrades includes: HVAC with gas furnace heating & electric air conditioning, gas water heater, kitchen appliances, Gas Stove, fresh paint job through out, and new carpet. This home boasts a most spacious floor plan with 4 generous size bedrooms upstairs. Master bath includes double vanity, shower, and large soaking tub. Main floor has a very traditional floor plan with living room, dining room, and kitchen which all flow into the family room. You can relax or BBQ on your spacious rear deck, the back yard is over sized for this neighborhood, completely fenced, and ready for pets. This community has much to offer such as : bike/walking path, community center, pool, tennis courts, play ground, and two lakes. This home has been very well maintained by the original owners and will not last long.
Location
State MD
County Charles
Zoning PUD
Interior
Interior Features Ceiling Fan(s), Combination Kitchen/Dining, Dining Area, Family Room Off Kitchen
Hot Water Natural Gas
Heating Heat Pump - Gas BackUp
Cooling Central A/C
Flooring Carpet, Laminated, Vinyl
Fireplaces Number 1
Fireplaces Type Gas/Propane
Equipment Dishwasher, Disposal, Dryer - Electric, Freezer, Refrigerator, Stainless Steel Appliances, Stove, Washer, Water Heater
Fireplace Y
Appliance Dishwasher, Disposal, Dryer - Electric, Freezer, Refrigerator, Stainless Steel Appliances, Stove, Washer, Water Heater
Heat Source Natural Gas
Exterior
Garage Garage - Front Entry
Garage Spaces 5.0
Fence Split Rail
Utilities Available Cable TV Available, Electric Available, Phone Available, Sewer Available, Water Available
Amenities Available Common Grounds, Community Center, Lake, Pool - Outdoor, Tennis Courts, Tot Lots/Playground
Waterfront N
Water Access N
Roof Type Shingle
Accessibility Level Entry - Main
Parking Type Attached Garage, Driveway
Attached Garage 2
Total Parking Spaces 5
Garage Y
Building
Story 2
Foundation Crawl Space
Sewer Public Sewer
Water Public
Architectural Style Colonial
Level or Stories 2
Additional Building Above Grade, Below Grade
Structure Type Dry Wall
New Construction N
Schools
School District Charles County Public Schools
Others
Pets Allowed Y
HOA Fee Include Common Area Maintenance,Pool(s),Snow Removal
Senior Community No
Tax ID 0906225349
Ownership Fee Simple
SqFt Source Assessor
Acceptable Financing Cash, Conventional, FHA, VA
Horse Property N
Listing Terms Cash, Conventional, FHA, VA
Financing Cash,Conventional,FHA,VA
Special Listing Condition Standard
Pets Description Number Limit
Read Less
Want to know what your home might be worth? Contact us for a FREE valuation!

Our team is ready to help you sell your home for the highest possible price ASAP

Bought with Arlene S Fernandez • Allison James Estates & Homes






