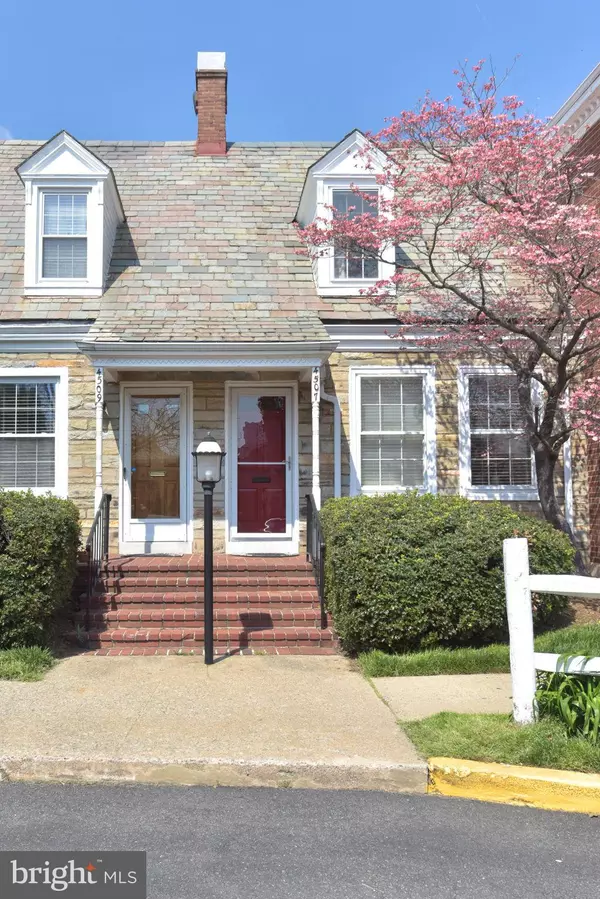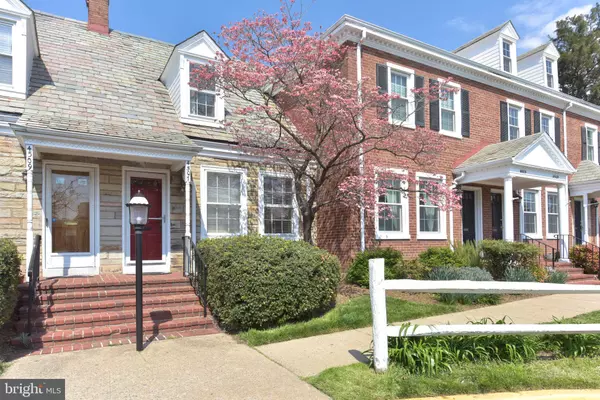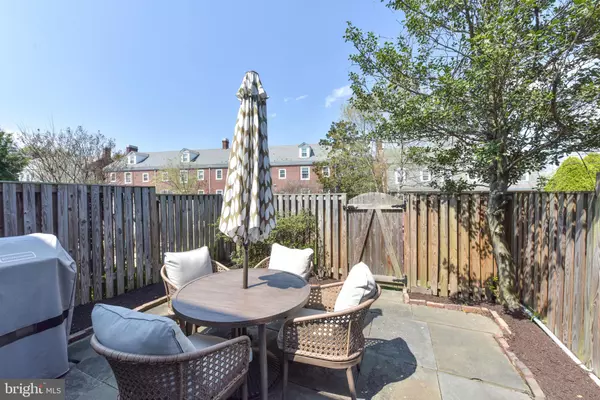$500,000
$495,000
1.0%For more information regarding the value of a property, please contact us for a free consultation.
4507 34TH ST S Arlington, VA 22206
1 Bed
2 Baths
1,400 SqFt
Key Details
Sold Price $500,000
Property Type Condo
Sub Type Condo/Co-op
Listing Status Sold
Purchase Type For Sale
Square Footage 1,400 sqft
Price per Sqft $357
Subdivision Fairlington
MLS Listing ID VAAR179338
Sold Date 06/11/21
Style Cape Cod
Bedrooms 1
Full Baths 2
Condo Fees $338/mo
HOA Y/N N
Abv Grd Liv Area 900
Originating Board BRIGHT
Year Built 1940
Annual Tax Amount $4,307
Tax Year 2020
Property Description
Wonderful opportunity to own this charming sunny sought after 3 level townhouse, 1 bedroom+ den with large fenced backyard backing to common area in popular Fairlington! Long time owners have maintained and updated this gem over the years. This charming stone front cape cod showcases: a wonderful expansive living room which opens to a large dining room both rooms have beautiful solid oak hardwood flooring.. An updated galley kitchen with granite counters opens to a luxurious private fully fenced backyard with flagstone patio, great for grilling & parties. A spacious lower level includes a large recreation room as well as a den/ office or guest suite with full bath! The sun filled top floor boast a large master bedroom suite with more than ample closet space and a desk nook and an updated ceramic tiled bath. This is a fantastic rare opportunity to own the popular Edgewood model in Historic Fairlington. Fairlingt features multiple pools, tennis courts, play areas, gorgeous gardens and an enormous amount of common area. It is centrally located, just minutes to downtown DC and blocks to shops, restaurants, entertainment, etc.. Both community and home have everything you could possibly want!
Location
State VA
County Arlington
Zoning RA14-26
Direction South
Rooms
Other Rooms Living Room, Dining Room, Kitchen, Den, Foyer, Bedroom 1, Recreation Room, Bathroom 1, Full Bath
Basement Fully Finished
Interior
Interior Features Dining Area, Floor Plan - Traditional, Kitchen - Galley, Upgraded Countertops, Window Treatments, Wood Floors
Hot Water Electric
Heating Central, Forced Air, Heat Pump(s)
Cooling Central A/C
Flooring Hardwood, Carpet, Ceramic Tile
Equipment Dishwasher, Disposal, Dryer, Oven - Single, Oven/Range - Electric, Refrigerator, Washer
Window Features Double Hung
Appliance Dishwasher, Disposal, Dryer, Oven - Single, Oven/Range - Electric, Refrigerator, Washer
Heat Source Electric
Laundry Basement
Exterior
Exterior Feature Patio(s), Enclosed
Garage Spaces 1.0
Parking On Site 1
Fence Rear
Amenities Available Common Grounds, Pool - Outdoor, Reserved/Assigned Parking, Swimming Pool, Tennis Courts, Tot Lots/Playground
Water Access N
View Garden/Lawn, Scenic Vista
Roof Type Slate
Accessibility Other
Porch Patio(s), Enclosed
Total Parking Spaces 1
Garage N
Building
Lot Description Backs - Open Common Area, Cleared, Front Yard, Landscaping, Level, Rear Yard
Story 3
Sewer Public Sewer
Water Public
Architectural Style Cape Cod
Level or Stories 3
Additional Building Above Grade, Below Grade
New Construction N
Schools
School District Arlington County Public Schools
Others
HOA Fee Include Common Area Maintenance,Ext Bldg Maint,Management,Pool(s),Recreation Facility,Reserve Funds,Road Maintenance,Trash
Senior Community No
Tax ID 30-003-192
Ownership Condominium
Special Listing Condition Standard
Read Less
Want to know what your home might be worth? Contact us for a FREE valuation!

Our team is ready to help you sell your home for the highest possible price ASAP

Bought with Susan C Joy • Long & Foster Real Estate, Inc.





