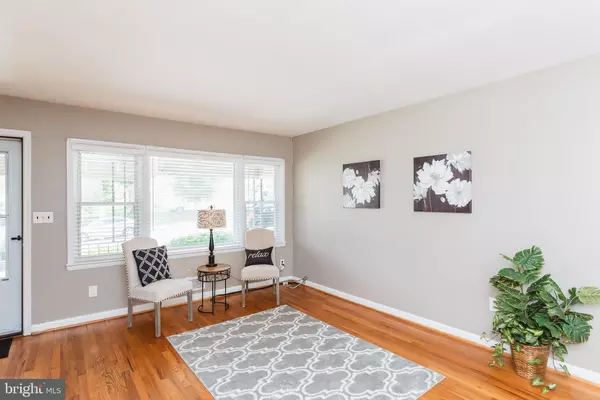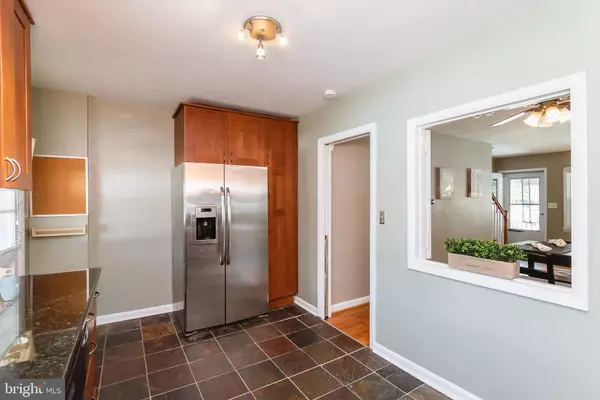$257,000
$232,000
10.8%For more information regarding the value of a property, please contact us for a free consultation.
1129 FALLS HILL DR Baltimore, MD 21211
3 Beds
2 Baths
1,409 SqFt
Key Details
Sold Price $257,000
Property Type Townhouse
Sub Type Interior Row/Townhouse
Listing Status Sold
Purchase Type For Sale
Square Footage 1,409 sqft
Price per Sqft $182
Subdivision Hampden Historic District
MLS Listing ID MDBA2001092
Sold Date 08/18/21
Style Colonial
Bedrooms 3
Full Baths 2
HOA Y/N N
Abv Grd Liv Area 1,024
Originating Board BRIGHT
Year Built 1959
Annual Tax Amount $4,099
Tax Year 2020
Lot Size 1,024 Sqft
Acres 0.02
Property Description
Don't miss your chance to live in the quiet little neighborhood of Medfield, tucked between Hampden and Roland Park and close to EVERYTHING! This 3 bedroom, 2 full bath brick townhouse has a covered front porch and a rear deck overlooking the fenced in yard. Alley access behind the home with parking spaces in rear (street parking avail in front also) . Updated interior has an open floor plan and hardwood floors throughout main and upper level. Upgraded kitchen has stainless steel appliances and granite countertops. Ceiling fans in all bedrooms and tile floors in modern full bath upstairs. Finished basement has large rec room, full bath, laundry room and exit to yard. Close to the Maryland Zoo in Baltimore, the Jones Falls Trail and plenty of local shops and restaurants. Convenient to 83, Falls Rd. light rail station and Penn Station. Location is everything in Charm City!
Location
State MD
County Baltimore City
Zoning R-6
Direction Northwest
Rooms
Other Rooms Living Room, Dining Room, Primary Bedroom, Bedroom 2, Bedroom 3, Kitchen, Laundry, Recreation Room, Storage Room, Bathroom 1, Bathroom 2
Basement Full, Fully Finished, Interior Access, Walkout Stairs, Sump Pump, Shelving
Interior
Interior Features Ceiling Fan(s), Dining Area, Floor Plan - Open, Kitchen - Table Space, Kitchen - Gourmet, Recessed Lighting, Upgraded Countertops
Hot Water Natural Gas
Heating Forced Air
Cooling Central A/C
Flooring Hardwood, Wood
Equipment Dishwasher, Dryer, Microwave, Oven/Range - Gas, Refrigerator, Washer, Water Heater
Fireplace N
Window Features Replacement,Screens
Appliance Dishwasher, Dryer, Microwave, Oven/Range - Gas, Refrigerator, Washer, Water Heater
Heat Source Natural Gas
Laundry Lower Floor
Exterior
Exterior Feature Deck(s), Porch(es), Patio(s)
Garage Spaces 2.0
Fence Rear
Utilities Available Natural Gas Available
Waterfront N
Water Access N
Accessibility Other
Porch Deck(s), Porch(es), Patio(s)
Parking Type Off Street, On Street, Alley
Total Parking Spaces 2
Garage N
Building
Lot Description Level, Front Yard
Story 3
Foundation Block
Sewer Public Sewer
Water Public
Architectural Style Colonial
Level or Stories 3
Additional Building Above Grade, Below Grade
New Construction N
Schools
School District Baltimore City Public Schools
Others
Senior Community No
Tax ID 0313023590 091
Ownership Fee Simple
SqFt Source Estimated
Acceptable Financing Conventional, FHA, Cash, VA
Listing Terms Conventional, FHA, Cash, VA
Financing Conventional,FHA,Cash,VA
Special Listing Condition Standard
Read Less
Want to know what your home might be worth? Contact us for a FREE valuation!

Our team is ready to help you sell your home for the highest possible price ASAP

Bought with Harold A Kelly • ExecuHome Realty






