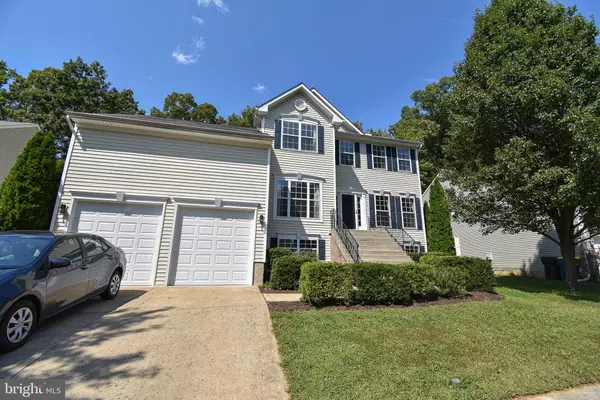$385,000
$385,000
For more information regarding the value of a property, please contact us for a free consultation.
7072 REDWOOD CT Easton, MD 21601
4 Beds
3 Baths
2,744 SqFt
Key Details
Sold Price $385,000
Property Type Single Family Home
Sub Type Detached
Listing Status Sold
Purchase Type For Sale
Square Footage 2,744 sqft
Price per Sqft $140
Subdivision Woods At Stoney Ridge
MLS Listing ID MDTA2000890
Sold Date 12/03/21
Style Colonial
Bedrooms 4
Full Baths 2
Half Baths 1
HOA Y/N N
Abv Grd Liv Area 2,744
Originating Board BRIGHT
Year Built 2005
Annual Tax Amount $3,561
Tax Year 2021
Lot Size 0.257 Acres
Acres 0.26
Property Description
PRICE REDUCED! Welcome Home to 7072 Redwood Court in "The Woods at Stoney Ridge", in wonderful Easton Maryland. At over 2,700 finished square feet, this home has everything you're looking for! Upstairs: Four bedrooms all with walk in closets and two full baths. Main level: Living and dining rooms, family room with gas fireplace, off the kitchen, & separate office! Fresh paint through out most of the house. There's no shortage of storage in this house. The basement is partially finished with roughed in plumbing and plenty of more space to be finished just to your liking. Outside you will find a deck and large fully fenced rear yard which backs to wooded area for added privacy. All within minutes to great shopping and restaurants.
Location
State MD
County Talbot
Zoning RESIDENTIAL
Rooms
Other Rooms Living Room, Dining Room, Primary Bedroom, Bedroom 2, Bedroom 3, Bedroom 4, Kitchen, Family Room, Den, Basement, Primary Bathroom
Basement Partially Finished, Rough Bath Plumb
Interior
Interior Features Carpet, Ceiling Fan(s), Dining Area, Family Room Off Kitchen, Formal/Separate Dining Room, Kitchen - Eat-In, Kitchen - Island
Hot Water Natural Gas
Heating Heat Pump(s)
Cooling Central A/C
Fireplaces Number 1
Equipment Built-In Microwave, Dishwasher, Dryer, Icemaker, Oven/Range - Electric, Washer, Water Heater
Appliance Built-In Microwave, Dishwasher, Dryer, Icemaker, Oven/Range - Electric, Washer, Water Heater
Heat Source Natural Gas
Exterior
Exterior Feature Deck(s)
Parking Features Garage - Front Entry
Garage Spaces 4.0
Fence Rear
Utilities Available Natural Gas Available, Cable TV Available
Water Access N
View Garden/Lawn, Trees/Woods
Accessibility Doors - Swing In
Porch Deck(s)
Attached Garage 2
Total Parking Spaces 4
Garage Y
Building
Story 2
Foundation Concrete Perimeter
Sewer Public Sewer
Water Public
Architectural Style Colonial
Level or Stories 2
Additional Building Above Grade, Below Grade
New Construction N
Schools
School District Talbot County Public Schools
Others
Pets Allowed Y
Senior Community No
Tax ID 2101101064
Ownership Fee Simple
SqFt Source Assessor
Special Listing Condition Standard
Pets Allowed Cats OK, Dogs OK
Read Less
Want to know what your home might be worth? Contact us for a FREE valuation!

Our team is ready to help you sell your home for the highest possible price ASAP

Bought with James E Campbell • Benson & Mangold, LLC





