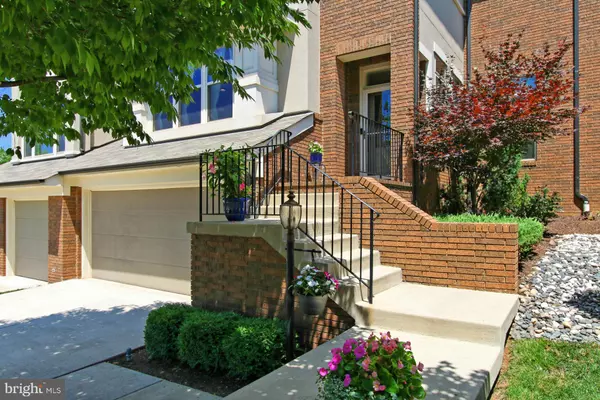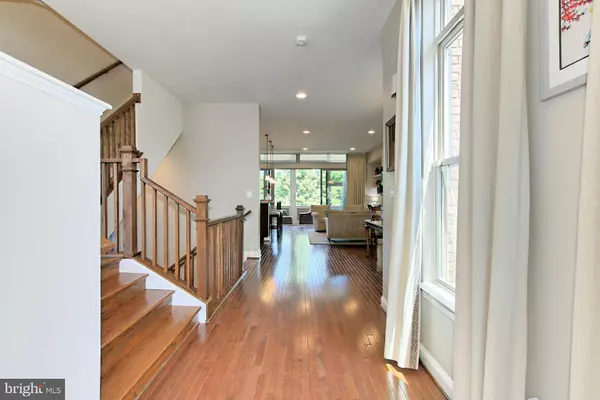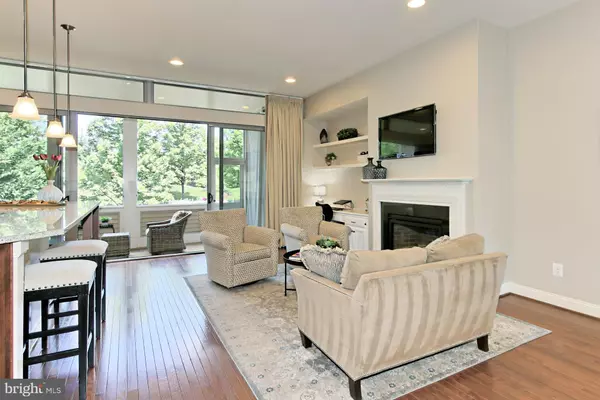$755,000
$759,000
0.5%For more information regarding the value of a property, please contact us for a free consultation.
42516 WILD IRIS TER Brambleton, VA 20148
4 Beds
4 Baths
3,240 SqFt
Key Details
Sold Price $755,000
Property Type Townhouse
Sub Type Interior Row/Townhouse
Listing Status Sold
Purchase Type For Sale
Square Footage 3,240 sqft
Price per Sqft $233
Subdivision Brambleton
MLS Listing ID VALO2001180
Sold Date 07/30/21
Style Contemporary
Bedrooms 4
Full Baths 3
Half Baths 1
HOA Fees $219/mo
HOA Y/N Y
Abv Grd Liv Area 3,240
Originating Board BRIGHT
Year Built 2012
Annual Tax Amount $5,807
Tax Year 2021
Lot Size 3,049 Sqft
Acres 0.07
Property Description
Sought after Sienna Courtyard model - contemporary open floor plan w/ hardwood floors, plenty of natural light, and flex space. Original owner, excellent condition. Unique features include a front courtyard, screened rear porch with access to the rear yard. Fenced rear yard with patio, 3 BR up and 4th BR on lower level with full bath.
The main level includes a gourmet kitchen with S/S appliances, granite counters, and beautiful 42" cabinets. The outdoors is steps away through the gorgeous oversized sliding doors. Once through the doors, you'll enjoy a relaxing screened deck. If the outdoors doesn't interest you, step into the family room with a cozy fireplace and built-in shelves. Work at the built-in desk or use the flex space near the front of the home as either a living room or a semi-private office. Next to the family room, you'll find the dining room with a unique view of the outdoors.
The upper level boasts 3 spacious bedrooms with soothing natural light. The primary suite has a generously sized closet and a Deluxe Master Bath. This bath includes 2 large vanities and an expanded shower. The laundry room is also located on the upper level and with a linen closet and plenty of room for storage. Walk to the lower level for more flex space: a full bedroom that can be used as an in-law suite, guest room, or recreation room complete with a wet bar, mini-fridge, doors for privacy, and a full bath.
Finally, don't forget the 2 car finished garage which has a new epoxy floor and extra storage that's unique to this model. This home was designed for ease of use and comfort.
Location
State VA
County Loudoun
Zoning 01
Rooms
Basement Daylight, Partial
Interior
Interior Features Breakfast Area, Built-Ins, Dining Area, Floor Plan - Open, Formal/Separate Dining Room, Kitchen - Eat-In, Walk-in Closet(s), Wet/Dry Bar
Hot Water Natural Gas
Heating Forced Air
Cooling Central A/C
Flooring Hardwood, Carpet, Ceramic Tile
Fireplaces Number 1
Fireplaces Type Mantel(s), Gas/Propane
Furnishings No
Fireplace Y
Heat Source Natural Gas
Laundry Upper Floor
Exterior
Parking Features Additional Storage Area, Garage - Front Entry, Garage Door Opener
Garage Spaces 4.0
Fence Wood
Utilities Available Natural Gas Available
Water Access N
Accessibility None
Attached Garage 2
Total Parking Spaces 4
Garage Y
Building
Story 3
Sewer Public Sewer
Water Public
Architectural Style Contemporary
Level or Stories 3
Additional Building Above Grade, Below Grade
New Construction N
Schools
School District Loudoun County Public Schools
Others
Pets Allowed Y
Senior Community No
Tax ID 160261428000
Ownership Fee Simple
SqFt Source Assessor
Security Features Security System
Horse Property N
Special Listing Condition Standard
Pets Allowed Cats OK, Dogs OK
Read Less
Want to know what your home might be worth? Contact us for a FREE valuation!

Our team is ready to help you sell your home for the highest possible price ASAP

Bought with Abdu Mustofa Tuku • Samson Properties





