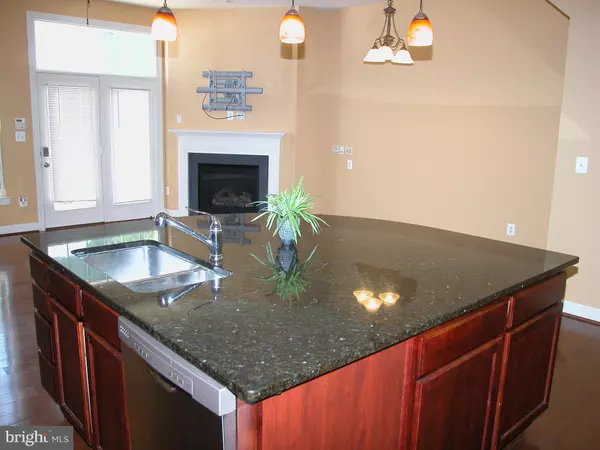$522,000
$522,000
For more information regarding the value of a property, please contact us for a free consultation.
13418 DUTROW DR Clarksburg, MD 20871
3 Beds
3 Baths
2,660 SqFt
Key Details
Sold Price $522,000
Property Type Townhouse
Sub Type End of Row/Townhouse
Listing Status Sold
Purchase Type For Sale
Square Footage 2,660 sqft
Price per Sqft $196
Subdivision Woodcrest
MLS Listing ID MDMC2004342
Sold Date 11/05/21
Style Traditional
Bedrooms 3
Full Baths 2
Half Baths 1
HOA Fees $120/qua
HOA Y/N Y
Abv Grd Liv Area 2,660
Originating Board BRIGHT
Year Built 2007
Annual Tax Amount $5,164
Tax Year 2021
Lot Size 2,700 Sqft
Acres 0.06
Property Description
Rarely available end unit townhome highly sought after floor plan with brick front over looking green space and pavilion. Three bedrooms (possible 4th easily) just under 2700 sqft providing tons of storage. New carpet, updated paint, office main level, second floor primary suite including walk-in closets, den/sitting room & garden tub. Gorgeous hardwoods in open great room on main level with vaulted ceilings providing massive natural light and a cozy fireplace. Fenced rear patio perfect for entertaining your family and friends don't miss the blue berry bush. Gourmet kitchen, stainless steel appliances, upgraded 42" cabinets finished off with granite counters. Two car detached garage, crown molding, enormous recreation room, whole house intercom/entertainment system and much more. Perfect commuter location near I-270 and MD355.
Location
State MD
County Montgomery
Zoning R200
Rooms
Other Rooms Primary Bedroom, Bedroom 2, Bedroom 3, Kitchen, Den, Great Room, Laundry, Office, Bathroom 2, Primary Bathroom, Half Bath
Interior
Interior Features Floor Plan - Open, Kitchen - Island, Walk-in Closet(s)
Hot Water Natural Gas
Heating Central, Forced Air
Cooling Central A/C
Fireplaces Number 1
Fireplaces Type Gas/Propane
Equipment Built-In Microwave, Dishwasher, Disposal, Dryer, Refrigerator, Stainless Steel Appliances, Stove, Washer
Fireplace Y
Appliance Built-In Microwave, Dishwasher, Disposal, Dryer, Refrigerator, Stainless Steel Appliances, Stove, Washer
Heat Source Natural Gas
Laundry Upper Floor
Exterior
Exterior Feature Patio(s)
Parking Features Garage - Rear Entry
Garage Spaces 2.0
Fence Privacy
Water Access N
View Courtyard
Accessibility None
Porch Patio(s)
Total Parking Spaces 2
Garage Y
Building
Story 3
Sewer Grinder Pump, Public Sewer
Water Public
Architectural Style Traditional
Level or Stories 3
Additional Building Above Grade, Below Grade
New Construction N
Schools
School District Montgomery County Public Schools
Others
Pets Allowed Y
Senior Community No
Tax ID 160203534396
Ownership Fee Simple
SqFt Source Assessor
Acceptable Financing Cash, Conventional, FHA, VA
Listing Terms Cash, Conventional, FHA, VA
Financing Cash,Conventional,FHA,VA
Special Listing Condition Standard
Pets Allowed No Pet Restrictions
Read Less
Want to know what your home might be worth? Contact us for a FREE valuation!

Our team is ready to help you sell your home for the highest possible price ASAP

Bought with Bindu B Sethi • Realty Advantage





