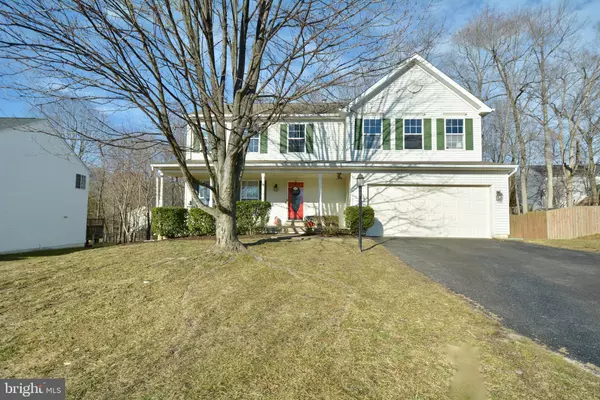$559,000
$535,000
4.5%For more information regarding the value of a property, please contact us for a free consultation.
15660 PIEDMONT PL Woodbridge, VA 22193
4 Beds
4 Baths
3,474 SqFt
Key Details
Sold Price $559,000
Property Type Single Family Home
Sub Type Detached
Listing Status Sold
Purchase Type For Sale
Square Footage 3,474 sqft
Price per Sqft $160
Subdivision Cardinal Ridge
MLS Listing ID VAPW515080
Sold Date 03/16/21
Style Colonial
Bedrooms 4
Full Baths 3
Half Baths 1
HOA Fees $35/mo
HOA Y/N Y
Abv Grd Liv Area 2,474
Originating Board BRIGHT
Year Built 1996
Annual Tax Amount $5,654
Tax Year 2020
Lot Size 10,245 Sqft
Acres 0.24
Property Description
Welcome to this beautiful well maintenance single-family home 15660 Piedmont Place tucked in a quiet neighborhood in Cardinal Ridge has 4 beds, 3 full baths, 1 half bath, and the finished basement has plenty is space for your creation. It can be an office/den/study and a guest bedroom or you can make it a playroom. A large deck faces the woods for your privacy and a low maintenance backyard is big enough that doesn't take your weekend away from your family. On the other side of the basement, it can be an entertainment area. This beauty has a lot of updated features that you do not want to miss. Brand new updated kitchen completed 2019 with granite countertops, farmer sink, soft close cabinet, new SS appliances, wine cooler, new hardwood flooring, all newly updated baths, new HVAC 2020, new hot water 2020, new deck 2019, brand new garage door 2021, new asphalt for the driveway 2020, newer sum pump 2017. Please click the link for a virtual tour: https://tours.gemshotsmedia.com/mypage/91005
Location
State VA
County Prince William
Zoning R4
Rooms
Other Rooms Living Room, Dining Room, Primary Bedroom, Bedroom 2, Bedroom 3, Bedroom 4, Kitchen, Family Room, Den, Foyer, Great Room, Bathroom 2, Bathroom 3, Bonus Room, Primary Bathroom
Basement Full
Interior
Hot Water Natural Gas
Cooling Ceiling Fan(s), Central A/C
Flooring Ceramic Tile, Carpet, Hardwood
Fireplaces Number 1
Fireplaces Type Brick, Mantel(s), Screen, Wood
Furnishings No
Fireplace Y
Heat Source Natural Gas
Laundry Main Floor, Dryer In Unit, Washer In Unit
Exterior
Parking Features Garage - Front Entry, Garage Door Opener
Garage Spaces 6.0
Utilities Available Phone Connected, Electric Available, Natural Gas Available
Water Access N
Roof Type Shingle
Accessibility Doors - Swing In, Level Entry - Main
Attached Garage 2
Total Parking Spaces 6
Garage Y
Building
Story 3
Foundation Concrete Perimeter
Sewer Public Septic, Public Sewer
Water Public
Architectural Style Colonial
Level or Stories 3
Additional Building Above Grade, Below Grade
Structure Type Dry Wall
New Construction N
Schools
School District Prince William County Public Schools
Others
Pets Allowed N
Senior Community No
Tax ID 8190-68-5867
Ownership Fee Simple
SqFt Source Assessor
Security Features Smoke Detector,Surveillance Sys
Acceptable Financing FHA, Exchange, Conventional, Cash, VA
Listing Terms FHA, Exchange, Conventional, Cash, VA
Financing FHA,Exchange,Conventional,Cash,VA
Special Listing Condition Standard
Read Less
Want to know what your home might be worth? Contact us for a FREE valuation!

Our team is ready to help you sell your home for the highest possible price ASAP

Bought with Daryoush Hematti • Coldwell Banker Realty





