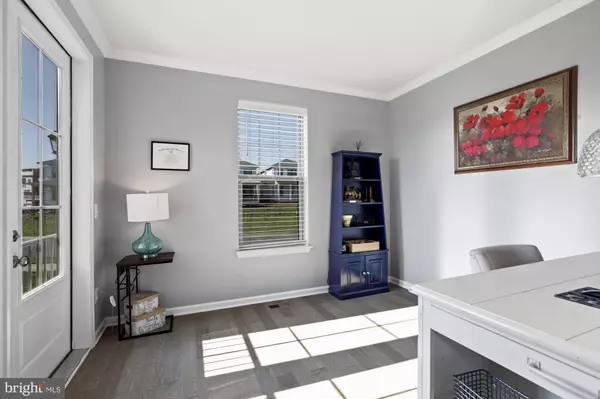$704,950
$709,900
0.7%For more information regarding the value of a property, please contact us for a free consultation.
3551 CYPRESS POND CIR Urbana, MD 21704
5 Beds
5 Baths
4,608 SqFt
Key Details
Sold Price $704,950
Property Type Single Family Home
Sub Type Detached
Listing Status Sold
Purchase Type For Sale
Square Footage 4,608 sqft
Price per Sqft $152
Subdivision Villages Of Urbana
MLS Listing ID MDFR268366
Sold Date 09/28/20
Style Craftsman
Bedrooms 5
Full Baths 4
Half Baths 1
HOA Fees $105/mo
HOA Y/N Y
Abv Grd Liv Area 3,408
Originating Board BRIGHT
Year Built 2019
Annual Tax Amount $6,910
Tax Year 2019
Lot Size 6,600 Sqft
Acres 0.15
Property Description
Conveniently situated at the nexus of Stonebarn Village, and in desirable Villages of Urbana, this Classic Craftsman Style home brings distinguished custom space like no other in Urbana. Beautifully filled with upgrades by the builder in collaboration with the owner and only 9 months young. The home has a dramatic focal featured Great Room and Gourmet Kitchen with distinctive details throughout that unveil a breathtaking open space bathed in natural sunlight. Light and bright white and gray tones expand in all the finishes throughout the space. The Top of the line Gourmet Kitchen features an oversized chefs island with Quartz counter tops, double ovens, stainless steel appliances, and custom marble back splash. The Kitchen is open to the cafe/sunroom that leads to the outdoor porch featuring vibrant community views from every direction. This luxurious 5 bedroom, 4.5 bathroom features over 4,600 square feet on 3 levels that also includes an oversized Dining Room, First floor office, convenient 1st floor beverage center and lower level perfect for a media/game room and guest space with private bedroom and bath where you can entertain in grand style. Over 1,200 sq ft of large open space is found in the lower level that also includes two climate controlled storage spaces with built in shelves. The Kitchen is open to the great room with showcase views that open up giving the home even more light. The stairway leads to 4 bedrooms, one with a private bathroom and two other large rooms with a bath all featuring quartz counter tops, a large laundry center and a reading nook. The Owner's Suite is the ultimate retreat complete with a spa bath featuring an oversized shower, free standing tub and double vanities with quartz tops.This rare Craftsman Style home will have you marvel at the large open floor plan full of modern upgrades like custom wood flooring, fresh designer paint, recessed lighting throughout, French doors, glass entry door, front and rear porches with Trex decking materials, oversized 2 car garage, corner lot on a cul da sac, custom blinds and so much more. Why buy new and spend thousands on transfer taxes, paint, blinds, upgrades, waiting 6 months and so much more. A rare offering not to be missed walking distance from all the parks, shops, schools, library, 270 and all Urbana has to offer.
Location
State MD
County Frederick
Zoning 1
Rooms
Other Rooms Dining Room, Primary Bedroom, Bedroom 2, Bedroom 3, Bedroom 4, Bedroom 5, Kitchen, Family Room, Foyer, Breakfast Room, Laundry, Mud Room, Recreation Room, Storage Room, Bathroom 1, Bathroom 2, Bathroom 3, Primary Bathroom, Half Bath
Basement Fully Finished, Improved, Shelving, Space For Rooms, Sump Pump, Windows, Interior Access
Interior
Interior Features Attic, Breakfast Area, Butlers Pantry, Carpet, Chair Railings, Crown Moldings, Dining Area, Family Room Off Kitchen, Floor Plan - Open, Formal/Separate Dining Room, Kitchen - Eat-In, Kitchen - Gourmet, Kitchen - Island, Kitchen - Table Space, Primary Bath(s), Pantry, Recessed Lighting, Soaking Tub, Sprinkler System, Upgraded Countertops, Walk-in Closet(s), Other, Stall Shower, Tub Shower, Window Treatments, Wood Floors
Hot Water Natural Gas
Heating Central
Cooling Central A/C
Flooring Carpet, Laminated, Ceramic Tile, Wood
Fireplaces Number 1
Equipment Commercial Range, Cooktop, Cooktop - Down Draft, Dishwasher, Disposal, Energy Efficient Appliances, ENERGY STAR Dishwasher, ENERGY STAR Refrigerator, Exhaust Fan, Icemaker, Oven - Double, Oven - Self Cleaning, Oven - Wall, Range Hood, Refrigerator, Stainless Steel Appliances, Water Heater
Fireplace N
Window Features Double Hung,Double Pane,Energy Efficient,Insulated,Screens
Appliance Commercial Range, Cooktop, Cooktop - Down Draft, Dishwasher, Disposal, Energy Efficient Appliances, ENERGY STAR Dishwasher, ENERGY STAR Refrigerator, Exhaust Fan, Icemaker, Oven - Double, Oven - Self Cleaning, Oven - Wall, Range Hood, Refrigerator, Stainless Steel Appliances, Water Heater
Heat Source Natural Gas
Laundry Upper Floor
Exterior
Garage Garage - Rear Entry, Oversized, Additional Storage Area
Garage Spaces 2.0
Utilities Available Cable TV, Phone
Amenities Available Bike Trail, Club House, Common Grounds, Community Center, Exercise Room, Fitness Center, Jog/Walk Path, Party Room, Pool - Outdoor, Swimming Pool, Tennis Courts, Tot Lots/Playground, Other, Basketball Courts
Waterfront N
Water Access N
View Garden/Lawn, Scenic Vista
Roof Type Architectural Shingle
Accessibility Other
Parking Type Detached Garage
Total Parking Spaces 2
Garage Y
Building
Lot Description Backs - Open Common Area, Corner, Cul-de-sac, Landscaping, Level, Private, Premium
Story 3
Sewer Public Sewer
Water Public
Architectural Style Craftsman
Level or Stories 3
Additional Building Above Grade, Below Grade
Structure Type 9'+ Ceilings
New Construction N
Schools
Elementary Schools Urbana
Middle Schools Urbana
High Schools Urbana
School District Frederick County Public Schools
Others
HOA Fee Include Common Area Maintenance,Insurance,Management,Pool(s),Recreation Facility,Reserve Funds,Snow Removal,Trash,Other
Senior Community No
Tax ID 1107596563
Ownership Fee Simple
SqFt Source Assessor
Acceptable Financing Cash, Conventional, FHA, VA
Horse Property N
Listing Terms Cash, Conventional, FHA, VA
Financing Cash,Conventional,FHA,VA
Special Listing Condition Standard
Read Less
Want to know what your home might be worth? Contact us for a FREE valuation!

Our team is ready to help you sell your home for the highest possible price ASAP

Bought with Margaret A Dawson • RE/MAX Plus






