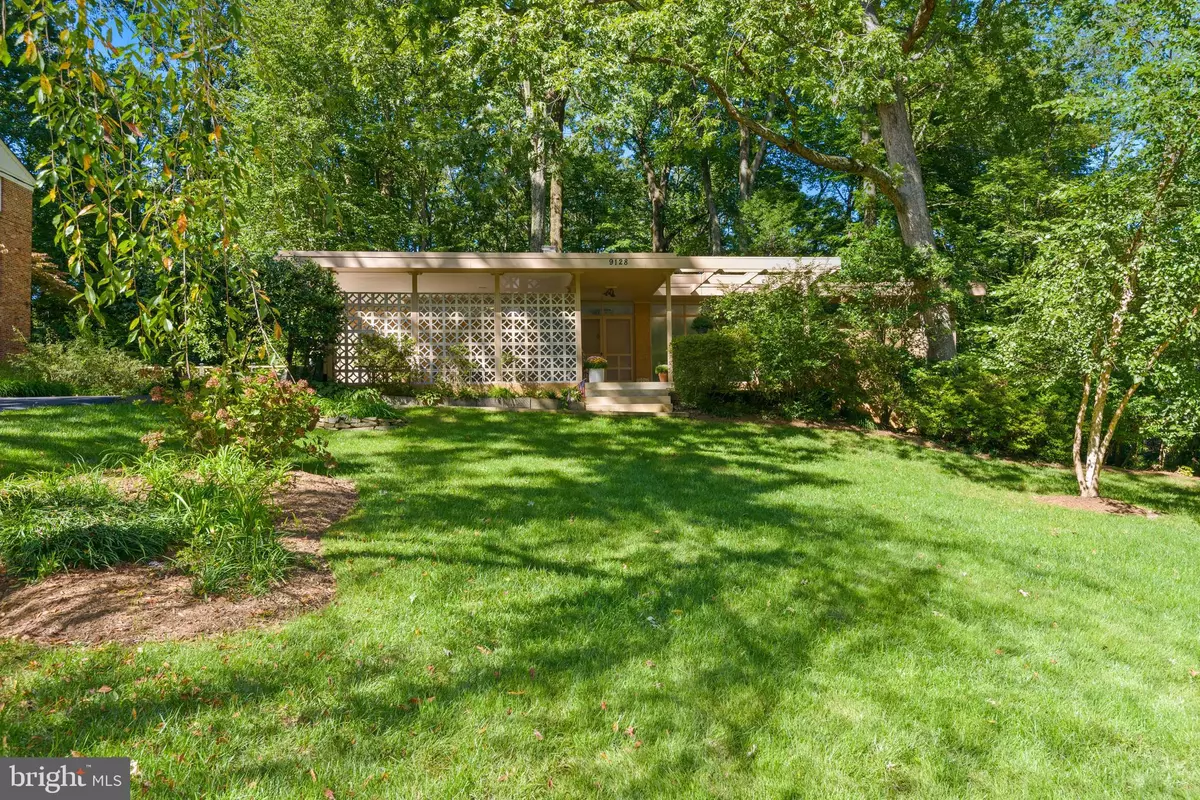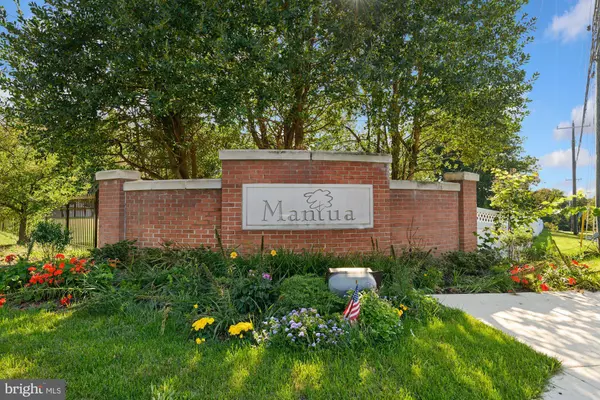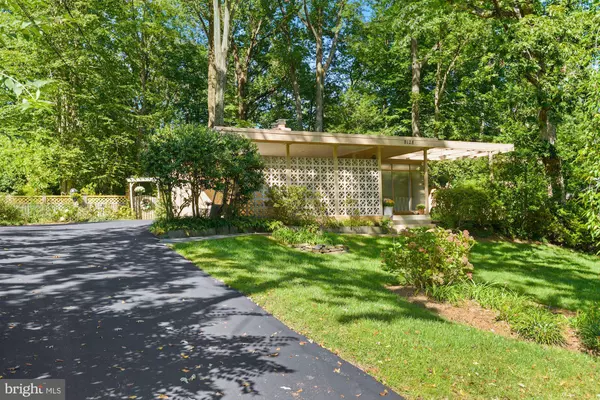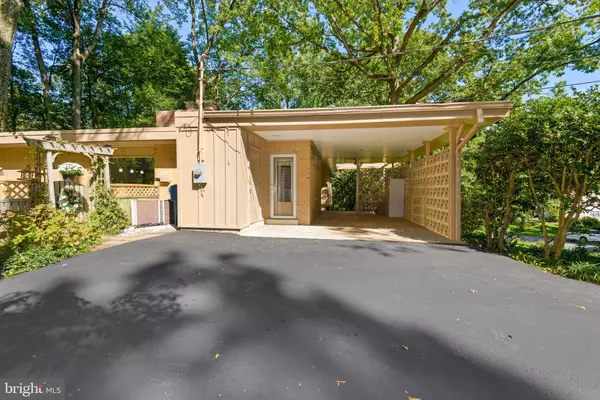$915,000
$899,999
1.7%For more information regarding the value of a property, please contact us for a free consultation.
9128 SAINT MARKS PL Fairfax, VA 22031
4 Beds
3 Baths
2,536 SqFt
Key Details
Sold Price $915,000
Property Type Single Family Home
Sub Type Detached
Listing Status Sold
Purchase Type For Sale
Square Footage 2,536 sqft
Price per Sqft $360
Subdivision Mantua Hills
MLS Listing ID VAFX1153006
Sold Date 11/16/20
Style Contemporary
Bedrooms 4
Full Baths 3
HOA Y/N N
Abv Grd Liv Area 1,936
Originating Board BRIGHT
Year Built 1961
Annual Tax Amount $8,522
Tax Year 2020
Lot Size 0.460 Acres
Acres 0.46
Property Description
You will Love the Mid Century Architecture, the Sunlight streaming through the walls of windows, mature garden, lots of privacy, Mantua location and one level living. This newly renovated, Phoenix Mid-century modern 4 Bedroom, 3 Bath home on 1/2 wooded lot, styled after American architect Frank Lloyd Wright Usonian style homes. 9128 Saint Marks Place features a double sided fireplace & is the architectural core of the home. The brick walls anchor the renovated gourmet kitchen open to the DR/LR, accentuating the vaulted horizontal roof line. An open floorplan, cantilevered overhangs & wall of windows effortlessly integrate the inside with the outside. The large front roof overhang, serves as the covering for the carport in lieu of having a garage; as well as a front porch. The home also features a ribbon of clerestory windows at the top of every exterior wall that allow for natural light and further accentuates bring the outdoors inside the home. The entire house was recently renovated (2020) features stunning gourmet kitchen, & 3 remodeled bathrooms. Taking a step away from its inspiration, the lower level of the home holds a 1/3 basement with a REC RM featuring a brick wall with FP (#3), Remodeled wet bar with white shaker 42? cabinets, granite countertops, SS Microwave &mini Fridge, newer laminate flooring, 3rd full updated BATH, 4th BR, Wall of Pantry/Storage Closet space, utility room, & a crawl space. The screened porch overlooks park-like property with red fox, deer, chipmunks, squirrels, and birds. The wooded lot includes indigenous Virginia trees such as White and Red Oaks, Tulip Poplars. An extensive shade garden. Beautiful hardscaping includes fences, lighted pathways through the annual & perennial planting areas using slate & field stone materials. I have colored this garden with year round seasonal selections creating a sense of comfort, privacy, & harmony in a great Mantua Hills location near metro bus/rail, shopping, Inova Hospital, Convenient to 495, 66,50, 236, 123, Gallows & Picket Rd etc. Truly One of a Kind.
Location
State VA
County Fairfax
Zoning 120
Direction South
Rooms
Other Rooms Living Room, Dining Room, Primary Bedroom, Bedroom 2, Bedroom 3, Bedroom 4, Kitchen, Family Room, Laundry, Utility Room, Bathroom 2, Bathroom 3, Primary Bathroom, Screened Porch
Basement Fully Finished, Walkout Level, Windows, Side Entrance
Main Level Bedrooms 3
Interior
Interior Features Dining Area, Floor Plan - Open, Kitchen - Eat-In, Kitchen - Gourmet, Kitchen - Island, Tub Shower, Upgraded Countertops, Walk-in Closet(s), Wood Floors, Soaking Tub, Recessed Lighting, Primary Bath(s), Kitchenette, Ceiling Fan(s)
Hot Water Natural Gas
Heating Forced Air
Cooling Central A/C
Flooring Hardwood, Ceramic Tile, Slate
Fireplaces Number 3
Fireplaces Type Brick
Equipment Built-In Microwave, Cooktop - Down Draft, Dishwasher, Disposal, Dryer, Dryer - Gas, Energy Efficient Appliances, Icemaker, Microwave, Oven - Double, Oven - Wall, Oven/Range - Electric, Refrigerator, Stainless Steel Appliances, Washer, Water Heater
Fireplace Y
Window Features Storm,Screens
Appliance Built-In Microwave, Cooktop - Down Draft, Dishwasher, Disposal, Dryer, Dryer - Gas, Energy Efficient Appliances, Icemaker, Microwave, Oven - Double, Oven - Wall, Oven/Range - Electric, Refrigerator, Stainless Steel Appliances, Washer, Water Heater
Heat Source Natural Gas
Laundry Main Floor
Exterior
Garage Spaces 5.0
Fence Fully, Wood, Chain Link
Utilities Available Cable TV, Natural Gas Available, Water Available, Sewer Available, Electric Available, Above Ground
Water Access N
View Garden/Lawn, Trees/Woods
Roof Type Flat,Tar/Gravel
Accessibility Level Entry - Main
Total Parking Spaces 5
Garage N
Building
Lot Description Landscaping, Premium, Rear Yard, Front Yard, SideYard(s), Secluded, Trees/Wooded, Private
Story 2
Foundation Block, Brick/Mortar, Crawl Space
Sewer Public Sewer
Water Public
Architectural Style Contemporary
Level or Stories 2
Additional Building Above Grade, Below Grade
Structure Type 9'+ Ceilings,Cathedral Ceilings,Dry Wall
New Construction N
Schools
Elementary Schools Mantua
Middle Schools Frost
High Schools Woodson
School District Fairfax County Public Schools
Others
Pets Allowed Y
Senior Community No
Tax ID 0582 09 0085
Ownership Fee Simple
SqFt Source Assessor
Special Listing Condition Standard
Pets Allowed Dogs OK
Read Less
Want to know what your home might be worth? Contact us for a FREE valuation!

Our team is ready to help you sell your home for the highest possible price ASAP

Bought with Sarah Harrington • Long & Foster Real Estate, Inc.





