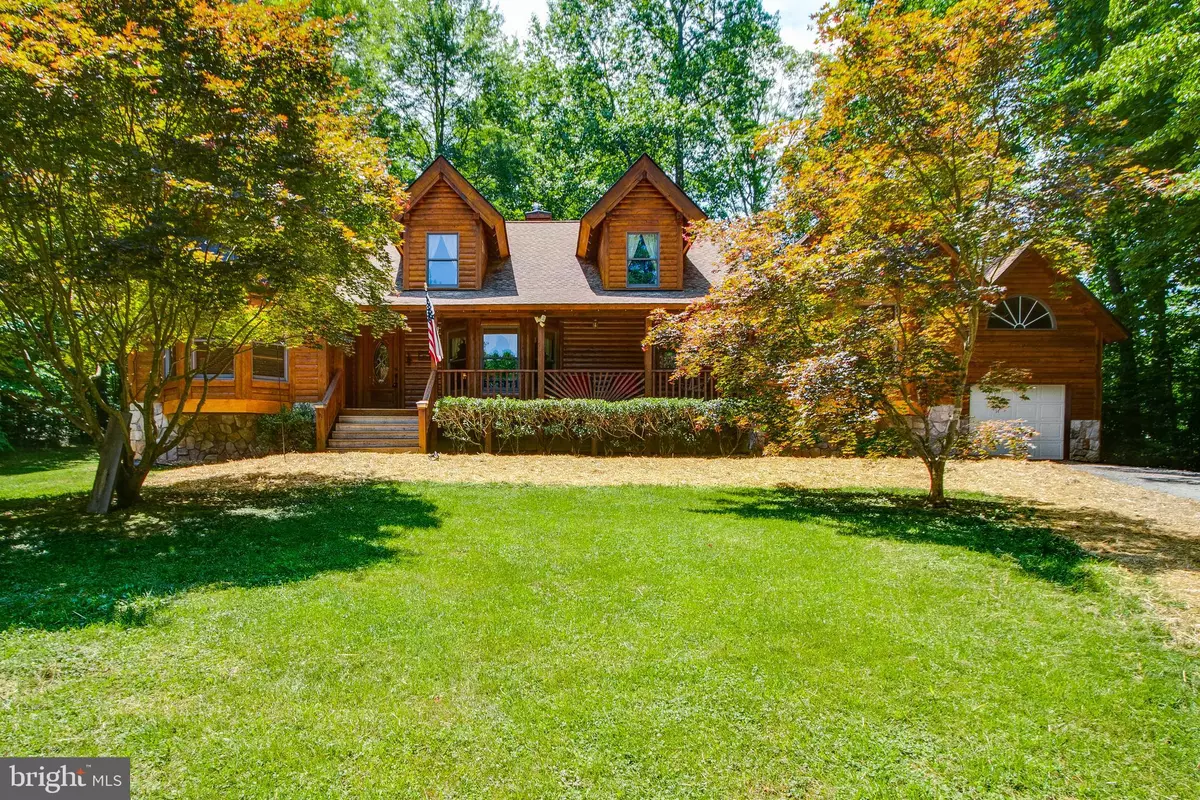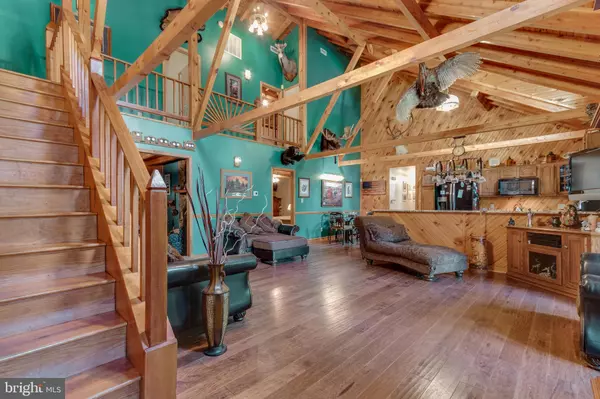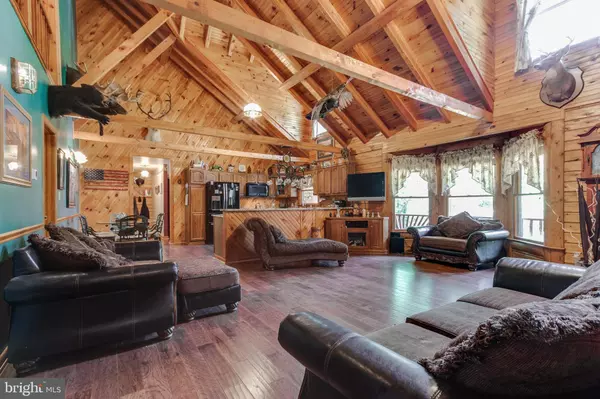$692,000
$699,900
1.1%For more information regarding the value of a property, please contact us for a free consultation.
1124 HARTWOOD RD Fredericksburg, VA 22406
5 Beds
3 Baths
4,934 SqFt
Key Details
Sold Price $692,000
Property Type Single Family Home
Sub Type Detached
Listing Status Sold
Purchase Type For Sale
Square Footage 4,934 sqft
Price per Sqft $140
Subdivision None Available
MLS Listing ID VAST2000804
Sold Date 09/03/21
Style Log Home
Bedrooms 5
Full Baths 3
HOA Y/N N
Abv Grd Liv Area 2,834
Originating Board BRIGHT
Year Built 1994
Annual Tax Amount $3,759
Tax Year 2021
Lot Size 3.187 Acres
Acres 3.19
Property Description
Welcome Home! Nestled away on 3.19 acres, this private estate feels like a little oasis from the moment you enter the driveway. Take it all in and feel your troubles melt away as you make your way down the drive past the garden plot, the grassy clearings, wooded areas, and finally follow the new stamped concrete walkway to the freshly stained house. As you enter the home from the covered porch, you are greeted by the Great Room with beautifully displayed vaulted ceiling and exposed beams. Custom built by the owners; this beautiful log cabin home was built with Northern White Cedar logs, straight from the family mill of 4 generations! Featuring almost 5,000 finished SQFT (floorplan available in the documents section), 5 Bedrooms, 3.5 Bathrooms, wood flooring in Great Room, Kitchen, and Dining Room, granite countertops, and tons of charm. 3 Bedrooms and 2 full Bathrooms, including the Master Suite, are located on the main floor. The Master Suite has large walk-in closet, built in vanity, with separate soaking tub and shower. An additional 2 Bedrooms with Jack and Jill Bathroom are located upstairs and look out over the Great Room. 3 large bay windows downstairs and 2 dormer windows upstairs, accentuate the front of the house while letting in lots of natural light, and the huge dining room is perfect for big gatherings! The finished basement offers more room for entertaining, laundry room, half bathroom, rooms for storage, office space, home gym, etc. One room has been sound proofed, ideal for those important business calls, and there is a huge cedar lined storage room too! This home has a 1-car attached garage as well as a detached, oversized 4 -car garage which also offers ample storage in the loft above. RV pad has electrical hookup, and there is an additional storage shed. Take in the beauty of the seasons from your front porch as you relax on the porch swing or enjoy the sounds of nature from the 14'x 14' screened in back deck. Hidden away from the city, this property offers a peaceful place to get away from it all. The rear property line joins 125 acres that is in a perpetual conservation easement, meaning it can't be developed. The left side, looking from the street is bordered by a 750 acre working farm. These factors make this 3.19 acre lot truly feel like so much more! Plus, NO HOA! Words and pictures do not begin to do this home justice. If you like the log home feel, privacy, and being in your own little world, while still being close to town, this home is a must see!!
New stamped concrete walkway, new garage door being installed, water treatment filter system replaced less than a year ago, 2 water heaters. HVAC, and both water heaters are less than 5 years old, Septic is inspected and pumped every 3 years. Homeowner's currently have internet via hotspot connection and work from home, but Comcast is available. Line has been run to the road but not from the road to the house.
Location
State VA
County Stafford
Zoning A1
Direction Northwest
Rooms
Other Rooms Dining Room, Primary Bedroom, Bedroom 2, Kitchen, Family Room, Bedroom 1, Exercise Room, Great Room, Laundry, Office, Recreation Room, Storage Room, Bathroom 1, Bonus Room, Primary Bathroom, Screened Porch
Basement Full, Fully Finished, Heated, Interior Access
Main Level Bedrooms 3
Interior
Interior Features Additional Stairway, Cedar Closet(s), Ceiling Fan(s), Combination Kitchen/Living, Combination Kitchen/Dining, Combination Dining/Living, Dining Area, Entry Level Bedroom, Exposed Beams, Formal/Separate Dining Room, Kitchen - Eat-In, Stall Shower, Tub Shower, Upgraded Countertops, Walk-in Closet(s), Water Treat System, Wood Floors
Hot Water Propane
Heating Heat Pump(s)
Cooling Central A/C
Flooring Hardwood, Carpet
Fireplaces Number 1
Equipment Built-In Microwave, Dishwasher, Disposal, Dryer, Dryer - Front Loading, Oven - Single, Refrigerator, Icemaker, Washer, Stove, Washer - Front Loading
Fireplace Y
Window Features Bay/Bow
Appliance Built-In Microwave, Dishwasher, Disposal, Dryer, Dryer - Front Loading, Oven - Single, Refrigerator, Icemaker, Washer, Stove, Washer - Front Loading
Heat Source Propane - Leased
Exterior
Parking Features Additional Storage Area, Garage - Side Entry, Garage Door Opener, Oversized
Garage Spaces 5.0
Utilities Available Electric Available, Propane
Water Access N
View Garden/Lawn, Trees/Woods
Roof Type Composite,Shingle
Accessibility None
Attached Garage 1
Total Parking Spaces 5
Garage Y
Building
Lot Description Backs to Trees, Cleared, Front Yard, No Thru Street, Not In Development, Partly Wooded, Private, Rural, Secluded
Story 3
Sewer On Site Septic
Water Private, Well
Architectural Style Log Home
Level or Stories 3
Additional Building Above Grade, Below Grade
Structure Type Beamed Ceilings,Vaulted Ceilings,Wood Ceilings,Wood Walls,Plaster Walls
New Construction N
Schools
School District Stafford County Public Schools
Others
Senior Community No
Tax ID 26- - - -4A
Ownership Fee Simple
SqFt Source Assessor
Security Features Security System
Acceptable Financing Cash, Conventional, FHA, VA
Listing Terms Cash, Conventional, FHA, VA
Financing Cash,Conventional,FHA,VA
Special Listing Condition Standard
Read Less
Want to know what your home might be worth? Contact us for a FREE valuation!

Our team is ready to help you sell your home for the highest possible price ASAP

Bought with Sabrina Combs • Weichert, REALTORS





