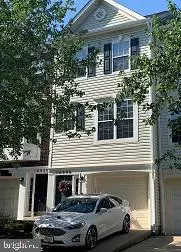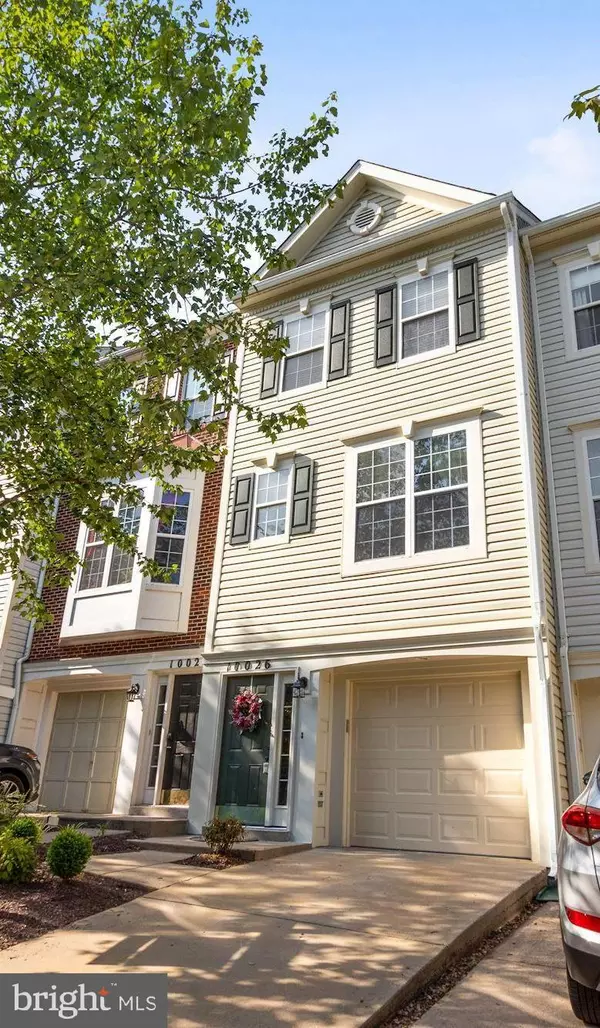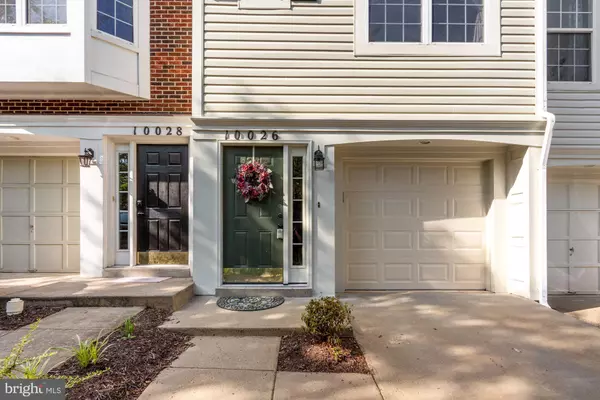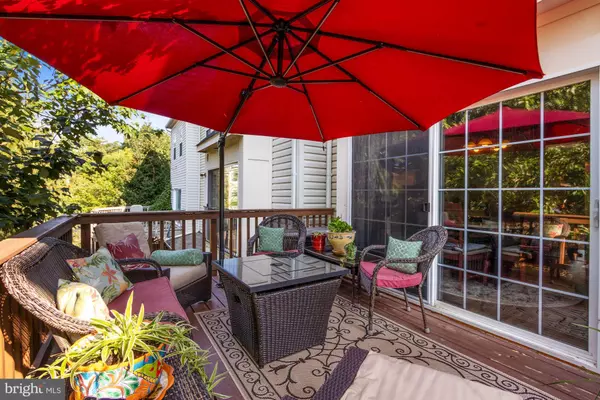$352,000
$349,999
0.6%For more information regarding the value of a property, please contact us for a free consultation.
10026 LORD LOVAT WAY Bristow, VA 20136
2 Beds
3 Baths
1,354 SqFt
Key Details
Sold Price $352,000
Property Type Condo
Sub Type Condo/Co-op
Listing Status Sold
Purchase Type For Sale
Square Footage 1,354 sqft
Price per Sqft $259
Subdivision Braemar/Barrhill
MLS Listing ID VAPW2002940
Sold Date 08/27/21
Style Contemporary
Bedrooms 2
Full Baths 2
Half Baths 1
Condo Fees $115/mo
HOA Fees $45/mo
HOA Y/N Y
Abv Grd Liv Area 1,042
Originating Board BRIGHT
Year Built 1999
Annual Tax Amount $3,335
Tax Year 2020
Property Description
In the highly sought after community of Braemar, this beautiful Townhome style condo with garage features 2 master suites, each with its own master bath, a 3rd bedroom in the basement with walkout ingress/egress, washer and dryer on the bedroom level, upgraded hardwood vinyl laminate, plush carpet, and much more. With upgraded counter tops and stainless steel appliances, this eat in kitchen provides all the comforts and tools to prepare and entertain. The rear deck backs to trees. Shopping and many entertainment options are within minutes. Many walking trails and bike paths throughout/around the neighborhood. Close proximity to public transportation and direct routes to major commuter roads. This quiet community offers many amenities to add to your enjoyment (open nature, community center, pools, playgrounds, etc.
Location
State VA
County Prince William
Zoning RPC
Rooms
Other Rooms Living Room, Primary Bedroom, Kitchen, Den, Foyer, Laundry
Basement Other, Fully Finished, Walkout Level, Rear Entrance
Interior
Interior Features Combination Kitchen/Dining, Floor Plan - Traditional, Primary Bath(s), Upgraded Countertops, Window Treatments, Walk-in Closet(s), Built-Ins, Ceiling Fan(s)
Hot Water Electric
Heating Heat Pump(s)
Cooling Central A/C
Flooring Carpet, Vinyl, Other, Hardwood
Equipment Dishwasher, Disposal, Exhaust Fan, Oven - Self Cleaning, Oven/Range - Gas, Refrigerator, Washer, Water Heater, Dryer
Furnishings No
Fireplace N
Window Features Double Pane,Vinyl Clad,Screens
Appliance Dishwasher, Disposal, Exhaust Fan, Oven - Self Cleaning, Oven/Range - Gas, Refrigerator, Washer, Water Heater, Dryer
Heat Source Electric
Laundry Upper Floor
Exterior
Exterior Feature Deck(s)
Parking Features Garage - Front Entry, Garage Door Opener
Garage Spaces 2.0
Utilities Available Cable TV Available
Amenities Available Common Grounds, Community Center, Swimming Pool
Water Access N
Roof Type Shingle
Accessibility Other
Porch Deck(s)
Attached Garage 1
Total Parking Spaces 2
Garage Y
Building
Lot Description Backs to Trees
Story 3
Sewer Public Septic
Water Public
Architectural Style Contemporary
Level or Stories 3
Additional Building Above Grade, Below Grade
Structure Type Dry Wall
New Construction N
Schools
Elementary Schools Cedar Point
Middle Schools Marsteller
High Schools Patriot
School District Prince William County Public Schools
Others
Pets Allowed Y
HOA Fee Include Lawn Care Front,Pool(s),Road Maintenance,Recreation Facility,Snow Removal,Trash
Senior Community No
Tax ID 7495-93-5542.01
Ownership Condominium
Acceptable Financing Cash, Conventional, FHA
Horse Property N
Listing Terms Cash, Conventional, FHA
Financing Cash,Conventional,FHA
Special Listing Condition Standard
Pets Allowed Cats OK, Dogs OK
Read Less
Want to know what your home might be worth? Contact us for a FREE valuation!

Our team is ready to help you sell your home for the highest possible price ASAP

Bought with Chandee Bond • EXP Realty, LLC





