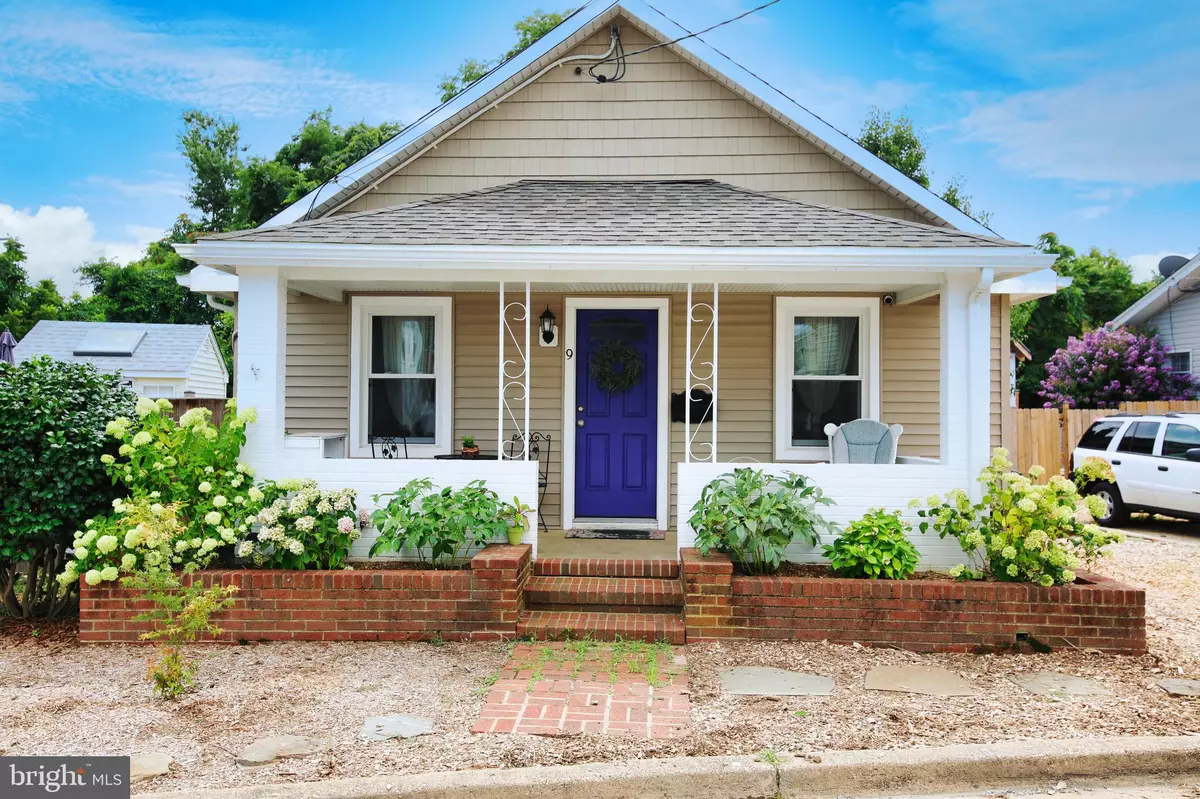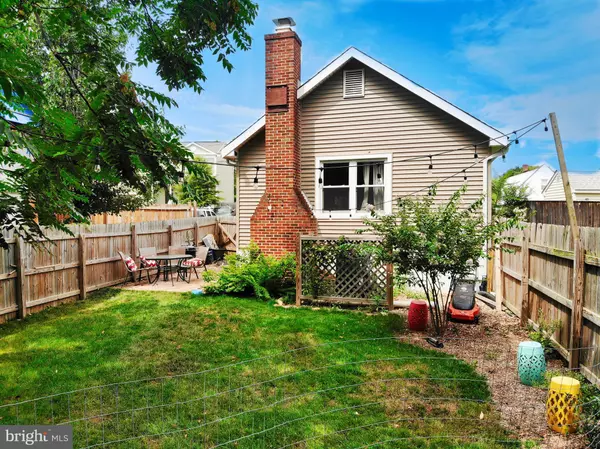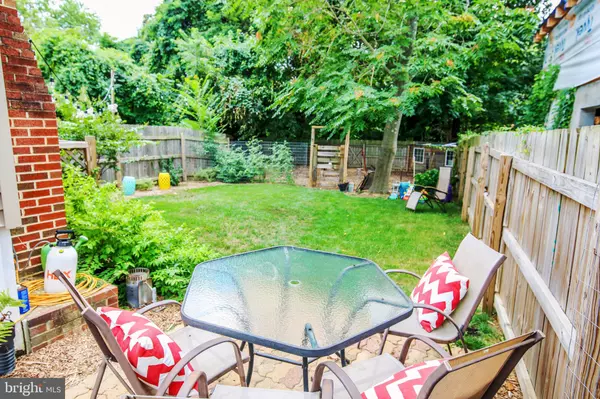$335,000
$335,000
For more information regarding the value of a property, please contact us for a free consultation.
9 ROSEMARY ST Annapolis, MD 21401
2 Beds
2 Baths
1,210 SqFt
Key Details
Sold Price $335,000
Property Type Single Family Home
Sub Type Detached
Listing Status Sold
Purchase Type For Sale
Square Footage 1,210 sqft
Price per Sqft $276
Subdivision None Available
MLS Listing ID MDAA442436
Sold Date 09/22/20
Style Bungalow
Bedrooms 2
Full Baths 2
HOA Y/N N
Abv Grd Liv Area 1,048
Originating Board BRIGHT
Year Built 1951
Annual Tax Amount $2,966
Tax Year 2019
Lot Size 3,150 Sqft
Acres 0.07
Property Description
Offer Deadline: 10/10/20 at 1:00PM Backing up to trees, this 2 Bed/2 Bath home offers a secluded feel, while also being located close enough to enjoy all of the amazing things Annapolis has to offer. Just a short drive away, are tons of shopping and dining options, as well as many other things to explore. Check out Downtown Annapolis, shop at the Westfield Mall, or pickup groceries from Whole Foods. Grab brunch from Miss Shirley?s Cafe or enjoy a night out on the town at Vin 909 followed by a performance at Maryland Hall. For outdoor fun, Spa Creek Trail is located behind the property, or take the short drive to Quiet Waters Park. The interior of the home is inviting, with gleaming hardwood floors and gorgeous natural light streaming in through the windows. The front door leads into the living room and dining room area. The kitchen has been beautifully updated with granite countertops, subway tile backsplash, and crisp, white cabinetry. Nestled conveniently in-between the living room and second bedroom, is a light & airy full bathroom. At the end of the hallway, is the spacious owners suite, which features plush carpeting, large walk-in closet, and private bathroom. The lower level of the home is partially finished, with an office/bonus space, large family room with fireplace, laundry room, and huge unfinished storage room.
Location
State MD
County Anne Arundel
Zoning R11
Rooms
Other Rooms Living Room, Dining Room, Primary Bedroom, Bedroom 2, Kitchen, Family Room, Laundry, Office, Storage Room, Bathroom 2, Primary Bathroom
Basement Partially Finished
Main Level Bedrooms 2
Interior
Interior Features Carpet, Combination Dining/Living, Dining Area, Entry Level Bedroom, Primary Bath(s), Pantry, Recessed Lighting, Upgraded Countertops, Walk-in Closet(s), Wood Floors
Hot Water Electric
Heating Heat Pump(s)
Cooling Heat Pump(s)
Flooring Hardwood, Carpet, Ceramic Tile
Fireplaces Number 1
Equipment Dishwasher, Disposal, Dryer, Oven/Range - Electric, Range Hood, Refrigerator, Washer, Water Heater
Fireplace Y
Appliance Dishwasher, Disposal, Dryer, Oven/Range - Electric, Range Hood, Refrigerator, Washer, Water Heater
Heat Source Electric
Laundry Has Laundry, Lower Floor
Exterior
Water Access N
View Trees/Woods
Accessibility None
Garage N
Building
Lot Description Backs to Trees
Story 2
Sewer Public Sewer
Water Public
Architectural Style Bungalow
Level or Stories 2
Additional Building Above Grade, Below Grade
New Construction N
Schools
Elementary Schools Annapolis
Middle Schools Bates
High Schools Annapolis
School District Anne Arundel County Public Schools
Others
Senior Community No
Tax ID 020600001523230
Ownership Fee Simple
SqFt Source Assessor
Acceptable Financing Cash, FHA, VA, Conventional
Listing Terms Cash, FHA, VA, Conventional
Financing Cash,FHA,VA,Conventional
Special Listing Condition Standard
Read Less
Want to know what your home might be worth? Contact us for a FREE valuation!

Our team is ready to help you sell your home for the highest possible price ASAP

Bought with Mary K Gordon • Coldwell Banker Realty





