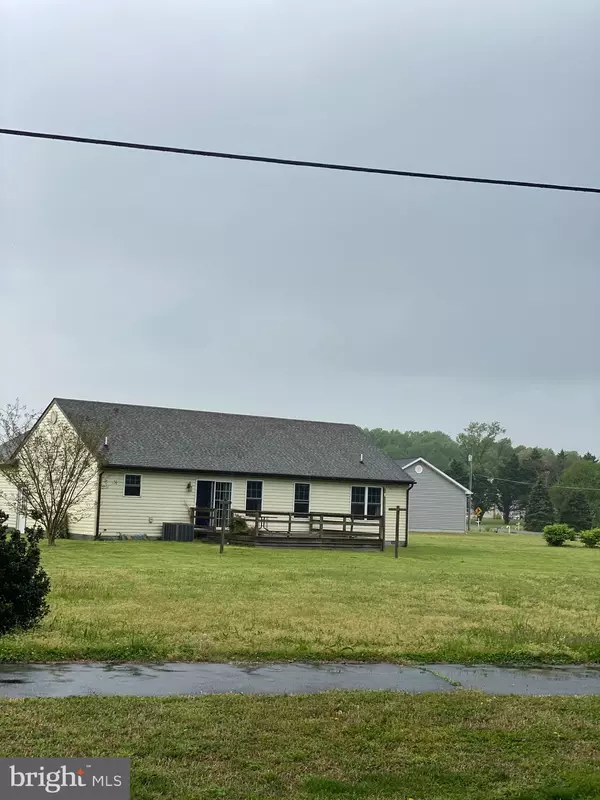$249,900
$249,900
For more information regarding the value of a property, please contact us for a free consultation.
19388 MCKENZIE CT Lincoln, DE 19960
3 Beds
2 Baths
1,466 SqFt
Key Details
Sold Price $249,900
Property Type Single Family Home
Sub Type Detached
Listing Status Sold
Purchase Type For Sale
Square Footage 1,466 sqft
Price per Sqft $170
Subdivision Crescent Shores
MLS Listing ID DESU2001926
Sold Date 09/07/21
Style Ranch/Rambler
Bedrooms 3
Full Baths 2
HOA Fees $20/ann
HOA Y/N Y
Abv Grd Liv Area 1,466
Originating Board BRIGHT
Year Built 2010
Annual Tax Amount $1,009
Tax Year 2020
Lot Size 0.740 Acres
Acres 0.74
Lot Dimensions 74.00 x 205.00
Property Description
Coming Soon! This Diamond in the Rough is situated on 3/4 acre lot in Cresent Shores. Don't miss your opportunity... 3 BR, 2 BA home with a 2 car garage, large rear deck, shed and tree lined back yard! Large Kitchen with an impressive pantry & a breakfast bar. Kitchen, Dining area & Living room are open concept and great for entertaining! Just a short drive from the beaches, shopping, restaurants & Hospitals. This is an estate sale and being sold as- is. Inspections for buyers informational purposes only. The seller's have removed carpet, cleaned and will have the sewer inspected. Listed $36K less then most recent sale, to allow you to make the flooring and paint choices for your new home! Professional photos coming soon!
This one won't last long!
Location
State DE
County Sussex
Area Cedar Creek Hundred (31004)
Zoning AR-1
Rooms
Other Rooms Living Room, Dining Room, Primary Bedroom, Bedroom 2, Bedroom 3, Kitchen
Main Level Bedrooms 3
Interior
Interior Features Ceiling Fan(s), Combination Dining/Living, Combination Kitchen/Dining, Entry Level Bedroom, Family Room Off Kitchen, Floor Plan - Open, Pantry, Walk-in Closet(s)
Hot Water Electric
Heating Heat Pump(s)
Cooling Central A/C
Heat Source Electric
Exterior
Garage Garage - Front Entry
Garage Spaces 2.0
Utilities Available Propane, Cable TV Available
Waterfront N
Water Access N
Accessibility None
Parking Type Attached Garage
Attached Garage 2
Total Parking Spaces 2
Garage Y
Building
Story 1
Foundation Block
Sewer Gravity Sept Fld
Water Well
Architectural Style Ranch/Rambler
Level or Stories 1
Additional Building Above Grade, Below Grade
New Construction N
Schools
Elementary Schools Lulu M. Ross
Middle Schools Milford Central Academy
High Schools Milford
School District Milford
Others
Senior Community No
Tax ID 230-20.00-68.00
Ownership Fee Simple
SqFt Source Assessor
Acceptable Financing Cash, Conventional
Listing Terms Cash, Conventional
Financing Cash,Conventional
Special Listing Condition Standard
Read Less
Want to know what your home might be worth? Contact us for a FREE valuation!

Our team is ready to help you sell your home for the highest possible price ASAP

Bought with DAN SAWYER • EXP Realty, LLC






