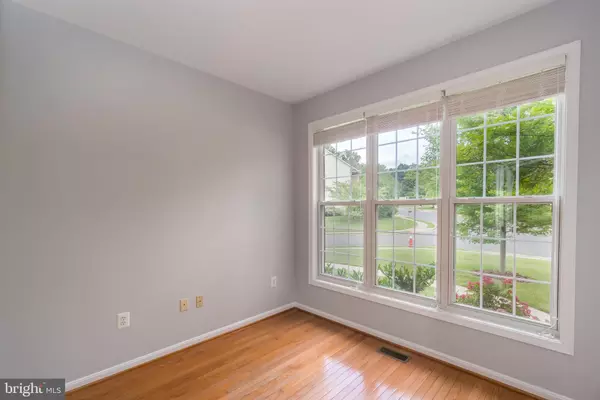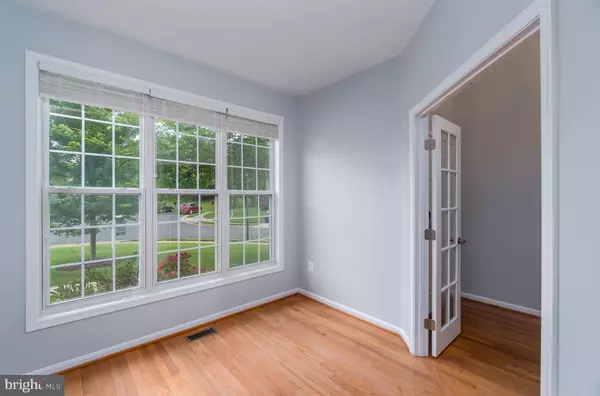$850,000
$859,990
1.2%For more information regarding the value of a property, please contact us for a free consultation.
5203 PINE CROSSING LN Burke, VA 22015
5 Beds
5 Baths
4,527 SqFt
Key Details
Sold Price $850,000
Property Type Single Family Home
Sub Type Detached
Listing Status Sold
Purchase Type For Sale
Square Footage 4,527 sqft
Price per Sqft $187
Subdivision The Pines
MLS Listing ID VAFX1136144
Sold Date 08/15/20
Style Colonial
Bedrooms 5
Full Baths 4
Half Baths 1
HOA Fees $45/mo
HOA Y/N Y
Abv Grd Liv Area 3,127
Originating Board BRIGHT
Year Built 2000
Annual Tax Amount $8,827
Tax Year 2020
Lot Size 0.277 Acres
Acres 0.28
Property Description
How many Burke neighborhoods have detached homes built in 2000 or later? LESS than ten! So don't miss your chance with this beautiful home! Amazing corner lot (.28 acres) 3 level Brick Front colonial w/ side load 2 car garage. Upon entering you'll be welcomed by a sprawling 2 story foyer and private Den. Entertain in your formal Dining and Living room, or relax in the bright and open Family room w/ 10 foot ceilings and large double glass sliding doors. Kitchen w/ granite countertops and stainless steel appliances. A renewed deck with composite decking w/ stairs leading down to a brand-new concrete patio. 5 Bedrooms & 4.5 bathrooms gives you plenty of space to grow. A Brand-new Master bathroom that is surely to impress w/ Custom Frameless Glass Shower door, Quartz countertop double vanity, Porcelain floor & wall tiles and jetted tub. The legal bedroom in the basement has a full bathroom and a kitchen sink and a wall of base & wall cabinets, just add a fridge and your kitchenette is ready to go, just think in-law suite with a Walk-out basement. You need to see this one in person!
Location
State VA
County Fairfax
Zoning 131
Rooms
Other Rooms Living Room, Dining Room, Primary Bedroom, Bedroom 2, Bedroom 3, Bedroom 4, Kitchen, Game Room, Family Room, Bedroom 1, Office, Recreation Room, Primary Bathroom, Full Bath, Half Bath
Basement Fully Finished, Walkout Level, Windows
Interior
Interior Features Breakfast Area, Carpet, Ceiling Fan(s), Dining Area, Kitchen - Gourmet, Kitchen - Table Space, Primary Bath(s), Recessed Lighting, Pantry, Bathroom - Soaking Tub, Upgraded Countertops, Walk-in Closet(s), Window Treatments, Wood Floors
Hot Water Electric
Heating Forced Air, Zoned, Heat Pump(s)
Cooling Central A/C, Zoned, Heat Pump(s)
Flooring Hardwood, Carpet
Fireplaces Number 1
Fireplaces Type Gas/Propane, Mantel(s)
Equipment Built-In Microwave, Cooktop, Dishwasher, Disposal, Dryer - Front Loading, Oven - Wall, Refrigerator, Stainless Steel Appliances, Washer - Front Loading, Water Heater
Fireplace Y
Window Features Double Pane,Screens
Appliance Built-In Microwave, Cooktop, Dishwasher, Disposal, Dryer - Front Loading, Oven - Wall, Refrigerator, Stainless Steel Appliances, Washer - Front Loading, Water Heater
Heat Source Natural Gas
Laundry Upper Floor
Exterior
Exterior Feature Deck(s), Patio(s)
Parking Features Garage - Side Entry, Garage Door Opener
Garage Spaces 2.0
Water Access N
Roof Type Architectural Shingle
Accessibility None
Porch Deck(s), Patio(s)
Attached Garage 2
Total Parking Spaces 2
Garage Y
Building
Story 3
Sewer Public Sewer
Water Public
Architectural Style Colonial
Level or Stories 3
Additional Building Above Grade, Below Grade
New Construction N
Schools
Elementary Schools Kings Park
Middle Schools Lake Braddock Secondary School
High Schools Lake Braddock
School District Fairfax County Public Schools
Others
Senior Community No
Tax ID 0693 21 0010
Ownership Fee Simple
SqFt Source Assessor
Special Listing Condition Standard
Read Less
Want to know what your home might be worth? Contact us for a FREE valuation!

Our team is ready to help you sell your home for the highest possible price ASAP

Bought with Lisa Ann Pham • KW United





