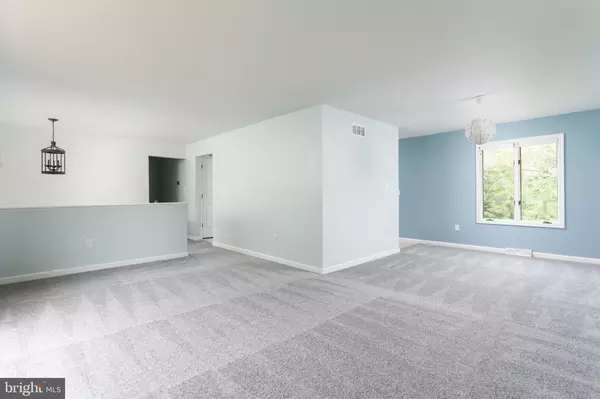$420,000
$420,000
For more information regarding the value of a property, please contact us for a free consultation.
2504 BOUNTY CT Bel Air, MD 21015
4 Beds
3 Baths
2,028 SqFt
Key Details
Sold Price $420,000
Property Type Single Family Home
Sub Type Detached
Listing Status Sold
Purchase Type For Sale
Square Footage 2,028 sqft
Price per Sqft $207
Subdivision Cool Springs
MLS Listing ID MDHR2001130
Sold Date 09/07/21
Style Split Foyer
Bedrooms 4
Full Baths 3
HOA Y/N N
Abv Grd Liv Area 2,028
Originating Board BRIGHT
Year Built 1980
Annual Tax Amount $3,614
Tax Year 2020
Lot Size 1.400 Acres
Acres 1.4
Property Description
OFFERS MUST BE RECEIVED BY MONDAY, AUGUST 2, 2021 @ 7PM EST.
BEAUTIFUL HOME LOCATED ON A 1+ ACRE LOT WITH INVITING VIEWS. UPDATED OPEN FLOOR PLAN W/MANY UPGRADED FEATURES. GOURMET KITCHEN W/GRANITE COUNTERTOPS AND STAINLESS STEEL APPLIANCES. PRIMARY BEDROOM PROVIDES A LARGE WALKIN CLOSET, UPDATED BATH AND PRIVATE ACCESS TO DECK. LOWER LEVEL LEADS TO A SPACIOUS FAMILY ROOM W/PELLET STOVE. OUTDOOR LIVING W/SPACIOUS DECK IS PERFECT FOR A SUMMER BBQ. ONE CAR GARAGE W/WORKSHOP/XTRA STORAGE AND LONG DRIVEWAY FOR RV AND/OR ADDITIONAL PARKING. VOLUNTARY COMMUNITY ASSOCIATION
IMPROVEMENTS INCLUDE: HVAC, PELLET STOVE, NEW CARPET MAIN LEVEL, NEW WATER SOFTNER AND MORE
Location
State MD
County Harford
Zoning RR
Rooms
Other Rooms Living Room, Dining Room, Primary Bedroom, Bedroom 2, Bedroom 3, Bedroom 4, Kitchen, Family Room, Laundry, Workshop
Basement Other, Connecting Stairway, Fully Finished, Heated, Garage Access, Interior Access, Outside Entrance, Rear Entrance, Windows, Workshop
Main Level Bedrooms 3
Interior
Interior Features Carpet, Family Room Off Kitchen, Floor Plan - Open, Formal/Separate Dining Room, Kitchen - Gourmet, Kitchen - Table Space, Pantry, Primary Bath(s), Recessed Lighting, Tub Shower, Walk-in Closet(s), Window Treatments, Wood Stove
Hot Water Electric
Heating Heat Pump(s)
Cooling Ceiling Fan(s), Central A/C
Flooring Carpet, Ceramic Tile
Equipment Built-In Microwave, Dishwasher, Dryer, Oven - Self Cleaning, Oven/Range - Electric, Refrigerator, Stainless Steel Appliances, Washer, Water Heater
Fireplace N
Window Features Screens,Sliding
Appliance Built-In Microwave, Dishwasher, Dryer, Oven - Self Cleaning, Oven/Range - Electric, Refrigerator, Stainless Steel Appliances, Washer, Water Heater
Heat Source Electric, Other
Laundry Basement
Exterior
Exterior Feature Deck(s), Patio(s)
Garage Garage - Side Entry, Inside Access
Garage Spaces 7.0
Fence Electric
Waterfront N
Water Access N
View Trees/Woods
Accessibility None
Porch Deck(s), Patio(s)
Parking Type Attached Garage, Driveway
Attached Garage 1
Total Parking Spaces 7
Garage Y
Building
Lot Description Backs to Trees, Cul-de-sac, Landscaping
Story 2
Sewer On Site Septic
Water Well
Architectural Style Split Foyer
Level or Stories 2
Additional Building Above Grade, Below Grade
Structure Type 9'+ Ceilings,Dry Wall
New Construction N
Schools
School District Harford County Public Schools
Others
Senior Community No
Tax ID 1303165809
Ownership Fee Simple
SqFt Source Assessor
Acceptable Financing Cash, Conventional, FHA, VA
Horse Property N
Listing Terms Cash, Conventional, FHA, VA
Financing Cash,Conventional,FHA,VA
Special Listing Condition Third Party Approval
Read Less
Want to know what your home might be worth? Contact us for a FREE valuation!

Our team is ready to help you sell your home for the highest possible price ASAP

Bought with Audra Forner • American Premier Realty, LLC






