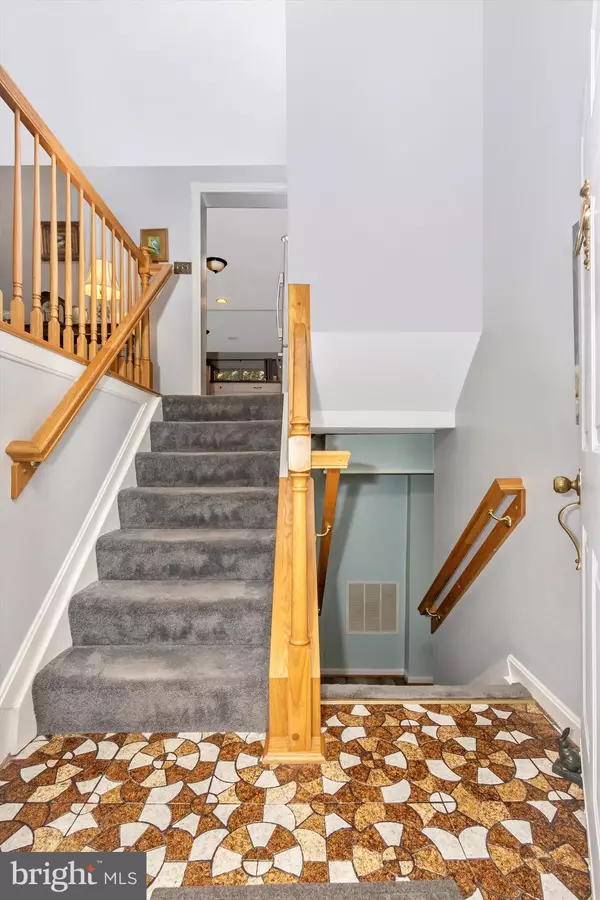$480,000
$480,000
For more information regarding the value of a property, please contact us for a free consultation.
11606 OLD ANNAPOLIS RD Frederick, MD 21701
4 Beds
3 Baths
2,176 SqFt
Key Details
Sold Price $480,000
Property Type Single Family Home
Sub Type Detached
Listing Status Sold
Purchase Type For Sale
Square Footage 2,176 sqft
Price per Sqft $220
Subdivision None Available
MLS Listing ID MDFR284348
Sold Date 10/29/21
Style Split Foyer
Bedrooms 4
Full Baths 3
HOA Y/N N
Abv Grd Liv Area 1,776
Originating Board BRIGHT
Year Built 1977
Annual Tax Amount $4,267
Tax Year 2021
Lot Size 1.790 Acres
Acres 1.79
Property Description
Meticulously Maintained Linganore-area Home with ample outdoor Living Space & Pool! NO HOA! IN FREDERICK 21701 ZIP which means grocery/produce deliveries while living on the bucolic and beautiful Old Annapolis Road. Commuter Convenience with 2 minutes to Linganore High School and Route 75-Green Valley Road with short commute to I-70 E& W Exits ; yet come home to peace, quiet, and enjoy your privacy on one of 3 outdoor decks, on a float in the in-ground pool, or picnicking in the fenced in yard. Cook and entertain easily with an open floor plan leading from the large and newly painted kitchen into your dining room and living area which boast high ceilings with skylights. 1st outdoor living space can be found right off the living room making it perfect for outdoor dinners! Raised dishwasher is the seller's favorite hack to loading of dishes with ease and safe on the lower back! Off of the kitchen you will find a large rec-room above the garage (with garage access) leading out to deck #2 and the in-ground pool with automatic cover! Pool tile was repaired and freshly grout in white by Browning Pools and Spas before being closed in October of 2020. Primary Suite boasts a lovely and private screened in porch with access to outside. Find a large soaking tub and a separate stand-up shower in the Primary Bathroom. Shower was re-grouted and walls around shower caulked on 5/27/21. Sinks in Primary Bathroom hand painted by artisans. 2 other bright and sun-filled bedrooms can be found on this level along with a full bath. Step into the basement to find your laundry room, rec-room/living room with energy efficient windows with a U-factor of .29. On the opposite side of the basement, find the 4th bedroom/potential in-law suite with a separate entrance from the driveway. In-law suite boasts full bath with tub shower and vanity, closet, and ample space for living. Tri-County Pumps pumped the septic tank out, checked the integrity, and also tested drinking water for bacteria in November of 2020. Received 'safe' certificate of analysis. The home is being sold as-is and has been lovingly maintained. New basement AC unit was installed the week of August 1st.
8/9 Update: Accepted an offer contingent on home to sell. Please feel free to submit a non-contingent offer.
Location
State MD
County Frederick
Zoning 010
Rooms
Other Rooms In-Law/auPair/Suite
Basement Fully Finished, Outside Entrance, Windows, Interior Access
Main Level Bedrooms 3
Interior
Hot Water Electric
Heating Heat Pump(s)
Cooling Central A/C
Fireplaces Number 1
Equipment Built-In Microwave, Dishwasher, Disposal, Dryer, Water Heater, Built-In Range, Extra Refrigerator/Freezer
Appliance Built-In Microwave, Dishwasher, Disposal, Dryer, Water Heater, Built-In Range, Extra Refrigerator/Freezer
Heat Source Electric
Exterior
Parking Features Additional Storage Area, Covered Parking, Garage - Front Entry, Garage Door Opener, Oversized
Garage Spaces 6.0
Fence Wood
Pool Heated, In Ground, Concrete
Water Access N
View Trees/Woods, Pasture
Roof Type Shingle,Composite
Accessibility None
Attached Garage 2
Total Parking Spaces 6
Garage Y
Building
Lot Description Backs to Trees, Trees/Wooded
Story 2
Sewer Community Septic Tank, Private Septic Tank
Water Well
Architectural Style Split Foyer
Level or Stories 2
Additional Building Above Grade, Below Grade
New Construction N
Schools
School District Frederick County Public Schools
Others
Pets Allowed Y
Senior Community No
Tax ID 1108217246
Ownership Fee Simple
SqFt Source Estimated
Acceptable Financing Cash, Conventional
Horse Property N
Listing Terms Cash, Conventional
Financing Cash,Conventional
Special Listing Condition Standard
Pets Allowed No Pet Restrictions
Read Less
Want to know what your home might be worth? Contact us for a FREE valuation!

Our team is ready to help you sell your home for the highest possible price ASAP

Bought with Ali Abbarin • Samson Properties





