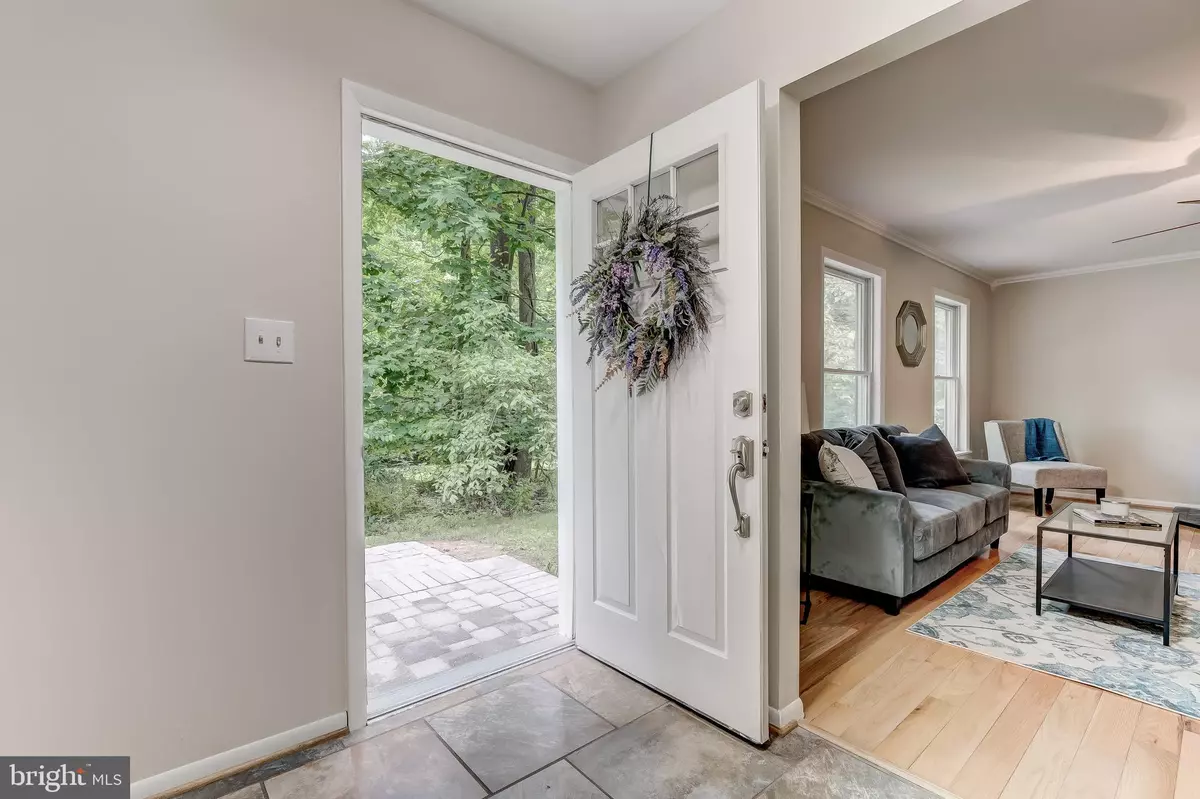$599,000
$599,000
For more information regarding the value of a property, please contact us for a free consultation.
2166 JOHNS HOPKINS RD Gambrills, MD 21054
5 Beds
4 Baths
3,000 SqFt
Key Details
Sold Price $599,000
Property Type Single Family Home
Sub Type Detached
Listing Status Sold
Purchase Type For Sale
Square Footage 3,000 sqft
Price per Sqft $199
Subdivision None Available
MLS Listing ID MDAA437226
Sold Date 09/18/20
Style Colonial
Bedrooms 5
Full Baths 3
Half Baths 1
HOA Y/N N
Abv Grd Liv Area 3,000
Originating Board BRIGHT
Year Built 1985
Annual Tax Amount $5,979
Tax Year 2019
Lot Size 3.309 Acres
Acres 3.31
Property Description
3.3 Wooded ACRES & a 1985 Custom Built Home. Rare opportunity to own a 3,000 + square foot 5 bedroom 3 and 1/2 bath Colonial on 3.3 private wooded acres, just across the street from the tee box on number 5 at Walden golf course. A few hundred yards from Whites Hall, the birthplace of Johns Hopkins, founder of the world famous Hospital and University that bear his name. This home provides privacy and tranquility just minutes away from shopping, dining, golf, recreation, and access to major highways! Bring your creativity and make this home your own. Dual zoned, Brand new roof with 25 year transferable warranty, brand new heat pump. Customize to your tastes and enjoy instant equity. Welcome Home!
Location
State MD
County Anne Arundel
Zoning R1
Rooms
Other Rooms Living Room, Dining Room, Primary Bedroom, Sitting Room, Bedroom 2, Bedroom 3, Bedroom 4, Kitchen, Family Room, Bedroom 1, Exercise Room, Laundry, Office, Recreation Room, Workshop, Bathroom 1, Primary Bathroom, Full Bath, Half Bath
Basement Connecting Stairway, Heated, Interior Access, Outside Entrance, Partially Finished, Sump Pump, Workshop
Interior
Hot Water Electric
Heating Heat Pump(s)
Cooling Heat Pump(s), Zoned, Attic Fan, Central A/C
Flooring Hardwood, Carpet
Fireplaces Number 1
Equipment Dishwasher, Icemaker, Refrigerator, Oven/Range - Electric, Stainless Steel Appliances, Washer, Dryer
Furnishings No
Fireplace Y
Appliance Dishwasher, Icemaker, Refrigerator, Oven/Range - Electric, Stainless Steel Appliances, Washer, Dryer
Heat Source Electric
Laundry Main Floor
Exterior
Exterior Feature Patio(s)
Parking Features Garage - Side Entry
Garage Spaces 7.0
Fence Partially, Rear
Water Access N
View Trees/Woods
Accessibility None
Porch Patio(s)
Attached Garage 1
Total Parking Spaces 7
Garage Y
Building
Lot Description Backs to Trees
Story 2
Sewer Septic = # of BR
Water Well
Architectural Style Colonial
Level or Stories 2
Additional Building Above Grade, Below Grade
New Construction N
Schools
School District Anne Arundel County Public Schools
Others
Pets Allowed Y
Senior Community No
Tax ID 020200090035544
Ownership Fee Simple
SqFt Source Estimated
Security Features Security System
Acceptable Financing Conventional, Cash, FHA, VA
Listing Terms Conventional, Cash, FHA, VA
Financing Conventional,Cash,FHA,VA
Special Listing Condition Standard
Pets Allowed No Pet Restrictions
Read Less
Want to know what your home might be worth? Contact us for a FREE valuation!

Our team is ready to help you sell your home for the highest possible price ASAP

Bought with Maulik B Dave • Fathom Realty MD, LLC





