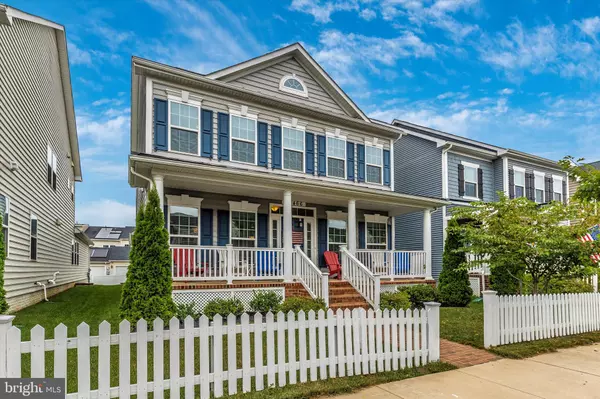$751,500
$699,999
7.4%For more information regarding the value of a property, please contact us for a free consultation.
22466 WINDING WOODS WAY Clarksburg, MD 20871
5 Beds
4 Baths
3,748 SqFt
Key Details
Sold Price $751,500
Property Type Single Family Home
Sub Type Detached
Listing Status Sold
Purchase Type For Sale
Square Footage 3,748 sqft
Price per Sqft $200
Subdivision Clarksburg Village
MLS Listing ID MDMC2007288
Sold Date 08/24/21
Style Colonial
Bedrooms 5
Full Baths 3
Half Baths 1
HOA Y/N N
Abv Grd Liv Area 2,648
Originating Board BRIGHT
Year Built 2015
Annual Tax Amount $6,540
Tax Year 2020
Lot Size 4,550 Sqft
Acres 0.1
Property Description
ALL OFFERS ARE DUE BY MONDAY, 8/2/21, BY 3:00 PM.
Welcome home to this lovely 5 bedroom, 3.5 Bath Single Family home located in the Clarksville Village Community. 3,748 sq. ft. of finished space. Inviting front porch entry to elevated ceiling foyer flanked by office with French doors and a formal dining room. Main level features a gourmet "White" kitchen with stainless appliances, gas cooktop, double wall ovens, an oversized center island, granite countertops, a walk in pantry and a full size table space area directly adjacent to the family room with gas fireplace inviting sanctuary time for the whole family. Upper level includes Master Bedroom suite with Tray Ceiling, huge walk in closet, and master bath with dual-head shower and dual sinks. Three additional bedrooms and a main hall bath complete the upper level.
The lower level is an entertainers dream with a large, open play area, a bedroom, a full bath and ample storage. An attached two car garage, a paver patio, and a fully fenced yard complete the exterior amenities.
The Clarksburg Village community is amenity rich and provides two pools, tot lots, walking trails, soccer fields and a variety of shopping and restaurants -- all within walking distance to this home. Clarksburg Premium Outlet Mall close by.
Location
State MD
County Montgomery
Zoning R200
Rooms
Other Rooms Dining Room, Kitchen, Family Room, Foyer, Office
Basement Connecting Stairway, Full, Fully Finished
Interior
Interior Features Breakfast Area, Butlers Pantry, Ceiling Fan(s), Chair Railings, Crown Moldings, Family Room Off Kitchen, Floor Plan - Open, Kitchen - Table Space, Pantry, Soaking Tub, Sprinkler System, Upgraded Countertops, Walk-in Closet(s), Window Treatments, Wood Floors
Hot Water Natural Gas
Heating Forced Air
Cooling Central A/C
Fireplaces Number 1
Equipment Cooktop, Dishwasher, Disposal, Dryer - Front Loading, Oven - Double, Refrigerator, Stainless Steel Appliances, Washer - Front Loading
Appliance Cooktop, Dishwasher, Disposal, Dryer - Front Loading, Oven - Double, Refrigerator, Stainless Steel Appliances, Washer - Front Loading
Heat Source Natural Gas
Laundry Upper Floor
Exterior
Parking Features Garage - Rear Entry, Garage Door Opener, Inside Access
Garage Spaces 2.0
Water Access N
Accessibility None
Attached Garage 2
Total Parking Spaces 2
Garage Y
Building
Story 3
Sewer Public Sewer
Water Public
Architectural Style Colonial
Level or Stories 3
Additional Building Above Grade, Below Grade
New Construction N
Schools
School District Montgomery County Public Schools
Others
Senior Community No
Tax ID 160203737134
Ownership Fee Simple
SqFt Source Assessor
Special Listing Condition Standard
Read Less
Want to know what your home might be worth? Contact us for a FREE valuation!

Our team is ready to help you sell your home for the highest possible price ASAP

Bought with Richard A Fox • RE/MAX Realty Centre, Inc.





