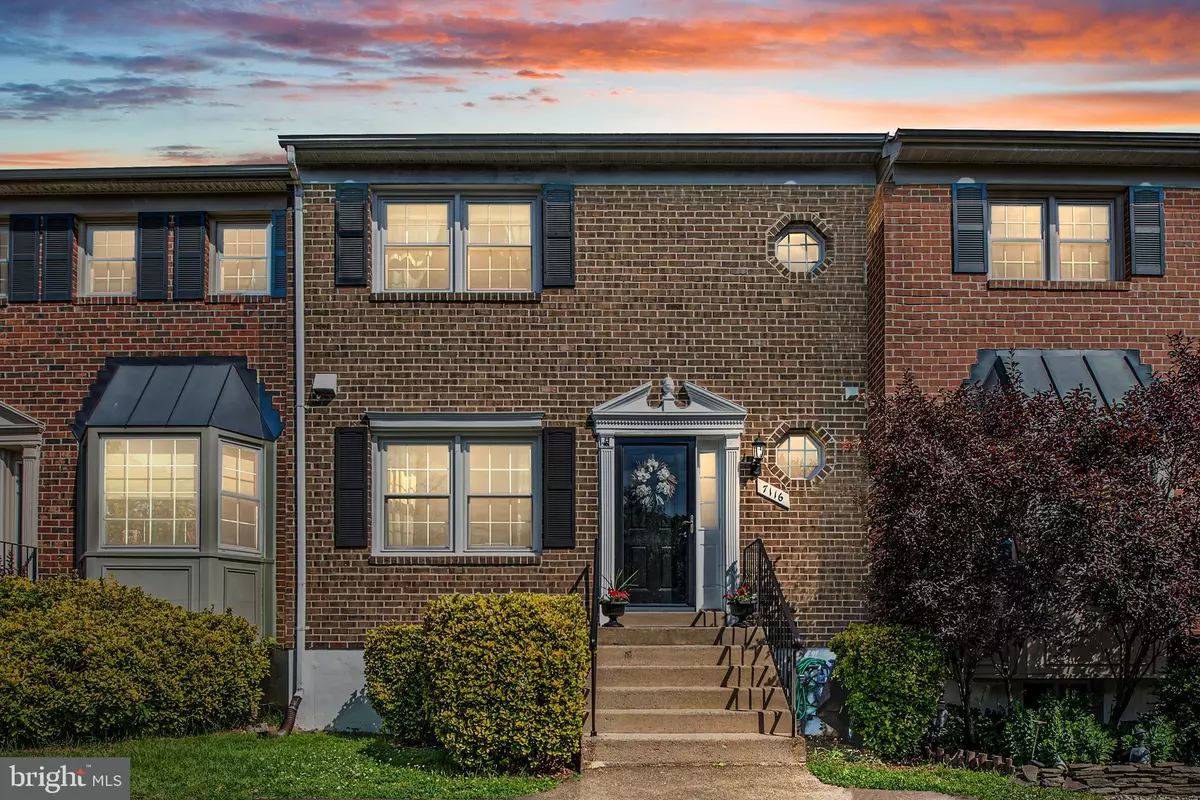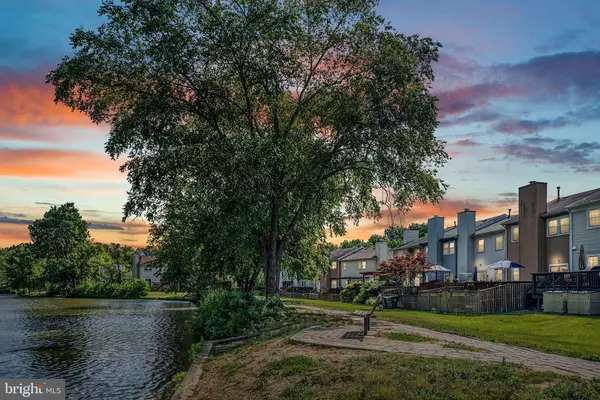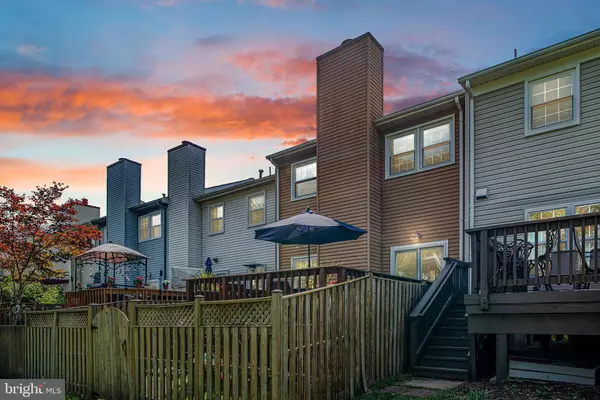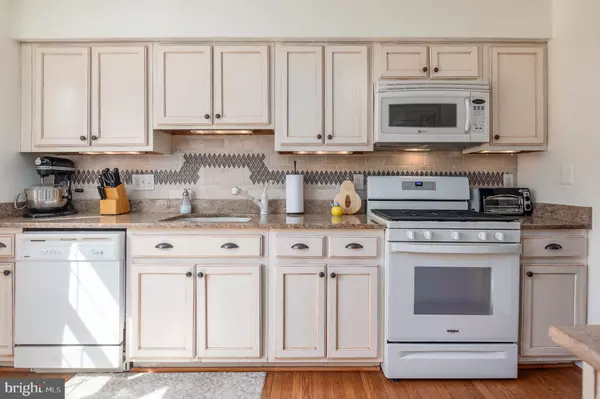$535,000
$529,000
1.1%For more information regarding the value of a property, please contact us for a free consultation.
7116 SNUG HARBOR CT Alexandria, VA 22315
4 Beds
4 Baths
2,090 SqFt
Key Details
Sold Price $535,000
Property Type Townhouse
Sub Type Interior Row/Townhouse
Listing Status Sold
Purchase Type For Sale
Square Footage 2,090 sqft
Price per Sqft $255
Subdivision Lake Devereux
MLS Listing ID VAFX1137438
Sold Date 08/03/20
Style Colonial
Bedrooms 4
Full Baths 3
Half Baths 1
HOA Fees $69/ann
HOA Y/N Y
Abv Grd Liv Area 1,540
Originating Board BRIGHT
Year Built 1983
Annual Tax Amount $5,436
Tax Year 2020
Lot Size 2,090 Sqft
Acres 0.05
Property Description
Live like you re on vacation! This gorgeous brick-front townhome features three bedrooms (a 4th bedroom NTC) 3.5 baths, updated kitchens and bathrooms, granite counters, spectacular cabinetry, hardwood/carpeted flooring, wood-burning fireplace, massive rear deck with fully fenced in backyard...AND SITTING ON THE WATER. There aren t too many waterfront properties and here is one of them. The lake is surrounded by walking trails, benches and is teeming with wildlife. Enjoy an active lifestyle being a part of this incredible community. Close to shops and essentials, this location provides the perfect commuter access to Ft Belvoir, The Pentagon, Quantico, Andrews and the district. Give us a call today to schedule a private video tour or see it in person!
Location
State VA
County Fairfax
Zoning 150
Rooms
Other Rooms Living Room, Dining Room, Sitting Room, Kitchen, Family Room, Laundry, Storage Room
Basement Fully Finished, Heated, Interior Access, Windows
Interior
Interior Features Dining Area, Family Room Off Kitchen, Floor Plan - Traditional, Kitchen - Galley, Walk-in Closet(s), Window Treatments, Wood Floors, Carpet, Ceiling Fan(s)
Hot Water Natural Gas
Heating Forced Air
Cooling Central A/C
Fireplaces Number 1
Fireplaces Type Wood, Brick, Mantel(s), Screen
Equipment Built-In Microwave, Dishwasher, Disposal, Dryer, Icemaker, Oven/Range - Gas, Refrigerator, Washer, Water Heater
Fireplace Y
Appliance Built-In Microwave, Dishwasher, Disposal, Dryer, Icemaker, Oven/Range - Gas, Refrigerator, Washer, Water Heater
Heat Source Natural Gas
Laundry Basement
Exterior
Garage Spaces 2.0
Fence Fully
Utilities Available Cable TV, Natural Gas Available, Phone
Waterfront Description Shared
Water Access N
View Water, Lake, Scenic Vista
Accessibility None
Total Parking Spaces 2
Garage N
Building
Lot Description Backs - Open Common Area, Cleared
Story 3
Sewer Public Septic, Private Sewer
Water Public
Architectural Style Colonial
Level or Stories 3
Additional Building Above Grade, Below Grade
New Construction N
Schools
School District Fairfax County Public Schools
Others
Pets Allowed Y
HOA Fee Include Common Area Maintenance,Trash
Senior Community No
Tax ID 0923 03 0149
Ownership Fee Simple
SqFt Source Assessor
Horse Property N
Special Listing Condition Standard
Pets Allowed No Pet Restrictions
Read Less
Want to know what your home might be worth? Contact us for a FREE valuation!

Our team is ready to help you sell your home for the highest possible price ASAP

Bought with Keri K Shull • Optime Realty





