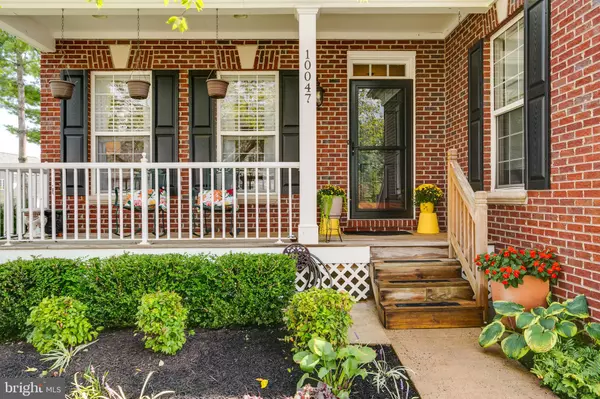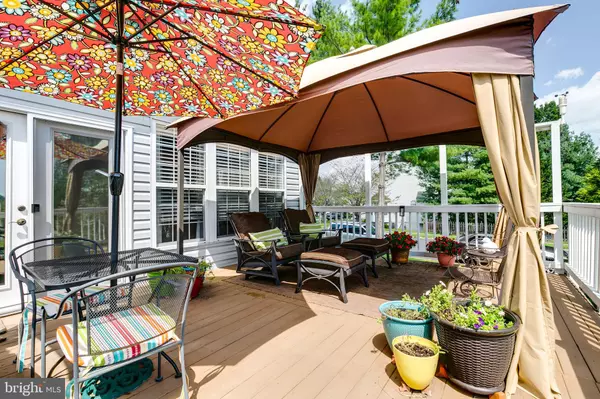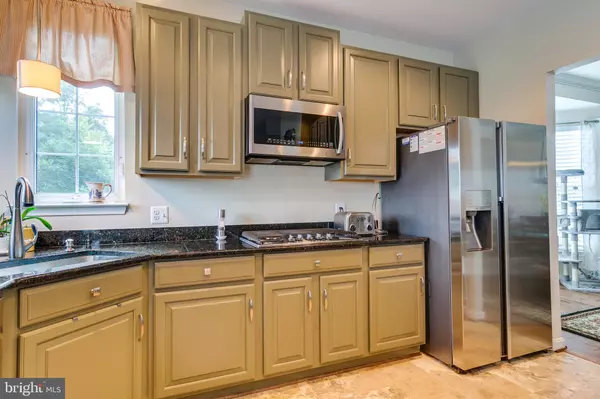$570,000
$568,000
0.4%For more information regarding the value of a property, please contact us for a free consultation.
10047 NAUGHTON CT Bristow, VA 20136
5 Beds
4 Baths
3,589 SqFt
Key Details
Sold Price $570,000
Property Type Single Family Home
Sub Type Detached
Listing Status Sold
Purchase Type For Sale
Square Footage 3,589 sqft
Price per Sqft $158
Subdivision Braemar/Mayfield
MLS Listing ID VAPW504126
Sold Date 10/15/20
Style Colonial
Bedrooms 5
Full Baths 3
Half Baths 1
HOA Fees $77/mo
HOA Y/N Y
Abv Grd Liv Area 2,552
Originating Board BRIGHT
Year Built 2000
Annual Tax Amount $5,812
Tax Year 2020
Lot Size 7,945 Sqft
Acres 0.18
Lot Dimensions 7,945 sq ft
Property Description
Some of the new and newer items are new carpet and pad, new solid wood flooring wider plank, LGVT (luxury grouted vinyl tile) in kitchen. Massive granite countertop, gas line added for exterior wall, microwave vented to exterior, farmhouse type sink, additional pantry. Extended the coat closet. Upgraded appliances including Bosch dishwasher and double ovens. Removed a portion of the wall between, kitchen and family to open it up. Added french doors to the deck. Owners bath upgraded to frameless shower, decorative tile, new vanity with granite counter and new wide vinyl flooring. House has newer roof, HVAC and condenser, water heater. Blower added to fireplace to make more efficient. New lattice added around deck (hoa approved) new paint on the lower brick foundation. This house has it all.
Location
State VA
County Prince William
Zoning RPC
Direction Southwest
Rooms
Basement Heated, Interior Access, Outside Entrance, Partially Finished, Rear Entrance, Sump Pump, Unfinished, Walkout Stairs, Windows
Interior
Interior Features Ceiling Fan(s), Chair Railings, Combination Dining/Living, Crown Moldings, Family Room Off Kitchen, Floor Plan - Open, Formal/Separate Dining Room, Kitchen - Island, Kitchen - Gourmet, Pantry, Recessed Lighting, Stall Shower, Tub Shower, Upgraded Countertops, Walk-in Closet(s), Window Treatments, Wood Floors, Kitchen - Galley, Combination Kitchen/Living, Carpet
Hot Water Natural Gas
Heating Forced Air
Cooling Ceiling Fan(s), Central A/C, Programmable Thermostat
Flooring Hardwood, Vinyl, Carpet
Fireplaces Number 1
Equipment Built-In Microwave, Cooktop, Dishwasher, Disposal, Dryer, Dryer - Electric, ENERGY STAR Clothes Washer, ENERGY STAR Dishwasher, ENERGY STAR Refrigerator, Exhaust Fan, Extra Refrigerator/Freezer
Appliance Built-In Microwave, Cooktop, Dishwasher, Disposal, Dryer, Dryer - Electric, ENERGY STAR Clothes Washer, ENERGY STAR Dishwasher, ENERGY STAR Refrigerator, Exhaust Fan, Extra Refrigerator/Freezer
Heat Source Natural Gas
Exterior
Exterior Feature Deck(s), Porch(es), Roof
Parking Features Garage - Front Entry, Garage Door Opener, Inside Access
Garage Spaces 2.0
Utilities Available Cable TV Available, Electric Available, Natural Gas Available, Phone Available
Amenities Available Basketball Courts, Jog/Walk Path, Swimming Pool, Tot Lots/Playground
Water Access N
View Garden/Lawn
Roof Type Asphalt
Accessibility None
Porch Deck(s), Porch(es), Roof
Attached Garage 2
Total Parking Spaces 2
Garage Y
Building
Lot Description Backs - Open Common Area, Corner, Front Yard, Landscaping, Level, Open, Rear Yard, SideYard(s)
Story 3
Foundation Concrete Perimeter
Sewer Public Sewer
Water Public
Architectural Style Colonial
Level or Stories 3
Additional Building Above Grade, Below Grade
Structure Type 2 Story Ceilings,9'+ Ceilings,Dry Wall,Vaulted Ceilings,Vinyl
New Construction N
Schools
Elementary Schools Cedar Point
Middle Schools Marsteller
High Schools Patriot
School District Prince William County Public Schools
Others
Pets Allowed Y
Senior Community No
Tax ID 7495-73-9339
Ownership Fee Simple
SqFt Source Assessor
Acceptable Financing Cash, Conventional, FHA, VA
Listing Terms Cash, Conventional, FHA, VA
Financing Cash,Conventional,FHA,VA
Special Listing Condition Standard
Pets Allowed No Pet Restrictions
Read Less
Want to know what your home might be worth? Contact us for a FREE valuation!

Our team is ready to help you sell your home for the highest possible price ASAP

Bought with Casey Kwitkin • Samson Properties





